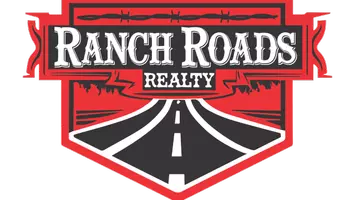16001 Mickey DR Austin, TX 78717
4 Beds
3 Baths
3,547 SqFt
OPEN HOUSE
Sat Aug 02, 1:00pm - 3:00pm
UPDATED:
Key Details
Property Type Single Family Home
Sub Type Single Family Residence
Listing Status Active
Purchase Type For Sale
Square Footage 3,547 sqft
Price per Sqft $259
Subdivision Meadows Brushy Creek
MLS Listing ID 2815480
Style 1st Floor Entry,Multi-level Floor Plan
Bedrooms 4
Full Baths 2
Half Baths 1
HOA Fees $97/ann
HOA Y/N Yes
Year Built 1996
Annual Tax Amount $14,820
Tax Year 2025
Lot Size 0.285 Acres
Acres 0.285
Property Sub-Type Single Family Residence
Source actris
Property Description
Step outside to your private oasis featuring a newly tiled and resurfaced heated swimming pool, a covered porch with a built-in gas fireplace, gas grill, oversized TV perfect for weekend football games, and a putting green to sharpen your skills. Enjoy year-round comfort with smart-phone-controlled cooling misters and a mosquito repellent system, creating the perfect backyard retreat for family gatherings.
Recent enhancements include a 50-year roof installed in 2023, Andersen windows throughout, a recently painted interior with recessed lighting, and a generous 13-foot kitchen island designed for entertaining. The bathrooms have been thoughtfully upgraded, and the primary bedroom boasts an expansive closet. Additional amenities include pre-installed Christmas lights ready for the holidays, epoxy garage floor, a water softener system and a lawn irrigation system to maintain the newly installed sod, ensuring the yard remains lush and vibrant.
Combining style, luxury, and functionality, this exceptional home offers plenty of space, modern conveniences, and a private yard in a prime location. Don't miss your chance to experience the best of Brushy Creek living—schedule your private tour today!
Location
State TX
County Williamson
Area Rrw
Rooms
Main Level Bedrooms 1
Interior
Interior Features Bookcases, Breakfast Bar, Built-in Features, High Ceilings, Crown Molding, Interior Steps, Multiple Dining Areas, Multiple Living Areas, Primary Bedroom on Main, Recessed Lighting, Walk-In Closet(s), Granite Counters
Heating Central, Natural Gas
Cooling Central Air
Flooring Carpet, Tile
Fireplaces Number 2
Fireplaces Type Family Room, Gas Log, Outside, Stone
Fireplace Y
Appliance Gas Cooktop, Dishwasher, Disposal, Exhaust Fan, Microwave, Oven, Free-Standing Range, Refrigerator, Self Cleaning Oven, Stainless Steel Appliance(s), Tankless Water Heater, Water Softener Owned
Exterior
Exterior Feature See Remarks, Barbecue, Garden, Gas Grill, Rain Gutters, Lighting, Misting System, Private Yard
Garage Spaces 2.0
Fence Fenced, Privacy, Wood
Pool Fenced, Pool/Spa Combo
Community Features Clubhouse, Cluster Mailbox, Common Grounds, Curbs, Nest Thermostat, Pool, Sidewalks, Sport Court(s)/Facility, Tennis Court(s), Trail(s)
Utilities Available Electricity Available, Natural Gas Available
Waterfront Description None
View None
Roof Type Composition,Shingle
Accessibility None
Porch Covered, Mosquito System, Patio, Rear Porch
Total Parking Spaces 4
Private Pool Yes
Building
Lot Description Cul-De-Sac, Curbs, Level, Public Maintained Road, Sprinkler - Automatic, Trees-Medium (20 Ft - 40 Ft)
Faces Northwest
Foundation Slab
Sewer MUD, Public Sewer
Water MUD, Public
Level or Stories Two
Structure Type Masonry – Partial
New Construction No
Schools
Elementary Schools Great Oaks
Middle Schools Cedar Valley
High Schools Round Rock
School District Round Rock Isd
Others
HOA Fee Include Common Area Maintenance
Restrictions Deed Restrictions
Ownership Fee-Simple
Acceptable Financing Cash, Conventional, VA Loan
Tax Rate 1.9113
Listing Terms Cash, Conventional, VA Loan
Special Listing Condition Standard
Virtual Tour https://my.matterport.com/show/?m=1TsZBBN2jUb&mls=1





