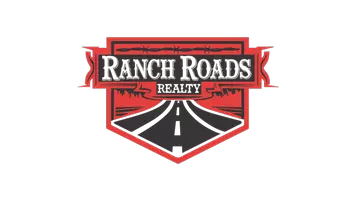112 Black Alder ST Georgetown, TX 78626
4 Beds
3 Baths
2,484 SqFt
OPEN HOUSE
Sat Jun 14, 11:00pm - 2:00pm
UPDATED:
Key Details
Property Type Single Family Home
Sub Type Single Family Residence
Listing Status Active
Purchase Type For Sale
Square Footage 2,484 sqft
Price per Sqft $165
Subdivision Carlson Place Ph E
MLS Listing ID 9681151
Style 1st Floor Entry
Bedrooms 4
Full Baths 2
Half Baths 1
HOA Fees $27/mo
HOA Y/N Yes
Year Built 2022
Annual Tax Amount $6,548
Tax Year 2024
Lot Size 5,519 Sqft
Acres 0.1267
Property Sub-Type Single Family Residence
Source actris
Property Description
This immaculate 4-bedroom, 2.5-bath home is the one you've been waiting for. Nestled in the Carlson Place community and built in 2022, this Granville floor plan offers over 2,400 sq ft of thoughtfully designed living space—and it's practically brand new! Lightly lived in as a second home, every inch of this residence exudes a fresh, like-new feel without the wait of new construction.
Step inside and fall in love with the open-concept layout, perfect for both relaxed living and entertaining. The spacious kitchen boasts modern finishes, an island, and seamless flow into the living and dining areas. Upstairs, you'll find a huge bonus room—ideal for a game room, media space, home gym, or second living area—giving you the flexibility to live the way you want.
Retreat to the private primary suite with a walk-in closet and ensuite bath. Upstairs are three additional generously sized bedrooms that provide space for family, guests, or a home office.
Enjoy a quiet, family-friendly neighborhood with access to community amenities and just minutes from downtown Georgetown, local dining, and parks.
If you're looking for modern style, flexible space, and turnkey convenience, 112 Black Alder is ready to welcome you home.
Location
State TX
County Williamson
Area Gte
Rooms
Main Level Bedrooms 1
Interior
Interior Features Quartz Counters, Double Vanity, Kitchen Island, Multiple Living Areas, Open Floorplan, Pantry, Primary Bedroom on Main, Recessed Lighting, Smart Home, Walk-In Closet(s)
Heating Central
Cooling Central Air
Flooring Carpet, Vinyl
Fireplace Y
Appliance Dishwasher, Disposal, Gas Range, Microwave, Plumbed For Ice Maker, Washer/Dryer
Exterior
Exterior Feature Gutters Full, Private Yard
Garage Spaces 2.0
Fence Back Yard, Fenced
Pool None
Community Features Playground, Pool
Utilities Available Cable Available, Electricity Available, Natural Gas Available, Phone Available, Sewer Connected, Water Available
Waterfront Description None
View Neighborhood
Roof Type Shingle
Accessibility None
Porch Covered, Front Porch
Total Parking Spaces 4
Private Pool No
Building
Lot Description Back Yard, Few Trees, Front Yard, Landscaped, Public Maintained Road, Sprinkler - Automatic, Trees-Small (Under 20 Ft)
Faces South
Foundation Slab
Sewer Public Sewer
Water Public
Level or Stories Two
Structure Type Masonry – Partial
New Construction No
Schools
Elementary Schools James E Mitchell
Middle Schools Wagner
High Schools East View
School District Georgetown Isd
Others
HOA Fee Include Common Area Maintenance
Restrictions City Restrictions,Covenant,Zoning
Ownership Fee-Simple
Acceptable Financing Cash, Conventional, FHA, VA Loan
Tax Rate 1.819099
Listing Terms Cash, Conventional, FHA, VA Loan
Special Listing Condition Standard
Virtual Tour https://book.boulevardrealestatemedia.com/sites/gejwxow/unbranded





