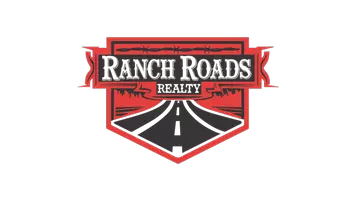6611 Pinehurst Drive Granbury, TX 76049
4 Beds
3 Baths
2,380 SqFt
UPDATED:
Key Details
Property Type Single Family Home
Sub Type Single Family Residence
Listing Status Active
Purchase Type For Rent
Square Footage 2,380 sqft
Subdivision Pecan Plantation
MLS Listing ID 20957842
Style Craftsman,Traditional
Bedrooms 4
Full Baths 3
PAD Fee $1
HOA Y/N Mandatory
Year Built 2021
Lot Size 0.272 Acres
Acres 0.272
Property Sub-Type Single Family Residence
Property Description
prestigious Pecan Plantation golfing community, this 2021-built home features an open concept design, crown molding,
vaulted ceilings with unique architectural details. The split-bedroom layout ensures privacy, complemented by a
dedicated office and easy-care plank tile floors. The kitchen showcases custom cabinetry, granite countertops, stone
backsplashes, a spacious island with a breakfast bar, wine rack, stainless steel appliances, pot filler, and a large walk-in
pantry. The primary suite includes ample space, and throughout the home, upgrades include tinted windows for glare
reduction and energy efficiency. The laundry room offers abundant storage and a sink. The backyard has a gorgeous
wrought iron fence that provides security but does not block your water view. Located near the Pecan business village,
PAC, and the front gate, this home is in a prime location. Make it yours today!
Location
State TX
County Hood
Community Airport/Runway, Boat Ramp, Campground, Club House, Community Dock, Community Pool, Fishing, Gated, Golf, Guarded Entrance, Jogging Path/Bike Path, Playground, Restaurant, Rv Parking, Stable(S), Tennis Court(S)
Direction From Pecan Plantation front gate on Fall Creek Hwy., Turn R on Plantation Dr. off the Front traffic circle; R on Pinehurst; house on L. From Pecan Plantation's back gate on Mambrino Hwy., Turn R on Wedgefield off traffic circle; Left on Orchard; R on Plantation Dr.; L on Pinehurst; House on Left.
Rooms
Dining Room 1
Interior
Interior Features Cable TV Available, Decorative Lighting, High Speed Internet Available, Vaulted Ceiling(s), Walk-In Closet(s)
Heating Central
Cooling Ceiling Fan(s), Central Air
Flooring Carpet, Ceramic Tile
Fireplaces Number 1
Fireplaces Type Gas Starter, Insert, Metal
Appliance Dishwasher, Disposal, Electric Cooktop, Electric Oven, Microwave
Heat Source Central
Laundry Electric Dryer Hookup, Utility Room, Full Size W/D Area, Washer Hookup
Exterior
Exterior Feature Covered Deck, Lighting
Garage Spaces 2.0
Fence Fenced, Metal
Community Features Airport/Runway, Boat Ramp, Campground, Club House, Community Dock, Community Pool, Fishing, Gated, Golf, Guarded Entrance, Jogging Path/Bike Path, Playground, Restaurant, RV Parking, Stable(s), Tennis Court(s)
Utilities Available All Weather Road, MUD Sewer, MUD Water, Propane
Waterfront Description Canal (Man Made)
Total Parking Spaces 2
Garage Yes
Building
Lot Description Corner Lot, Subdivision, Water/Lake View
Story One
Level or Stories One
Structure Type Brick,Rock/Stone,Siding
Schools
Elementary Schools Acton
Middle Schools Acton
High Schools Granbury
School District Granbury Isd
Others
Pets Allowed Yes, Breed Restrictions, Dogs OK, Number Limit, Size Limit
Restrictions No Smoking,No Sublease,Pet Restrictions
Ownership Fikes Family Trust
Pets Allowed Yes, Breed Restrictions, Dogs OK, Number Limit, Size Limit
Virtual Tour https://www.propertypanorama.com/instaview/ntreis/20957842






