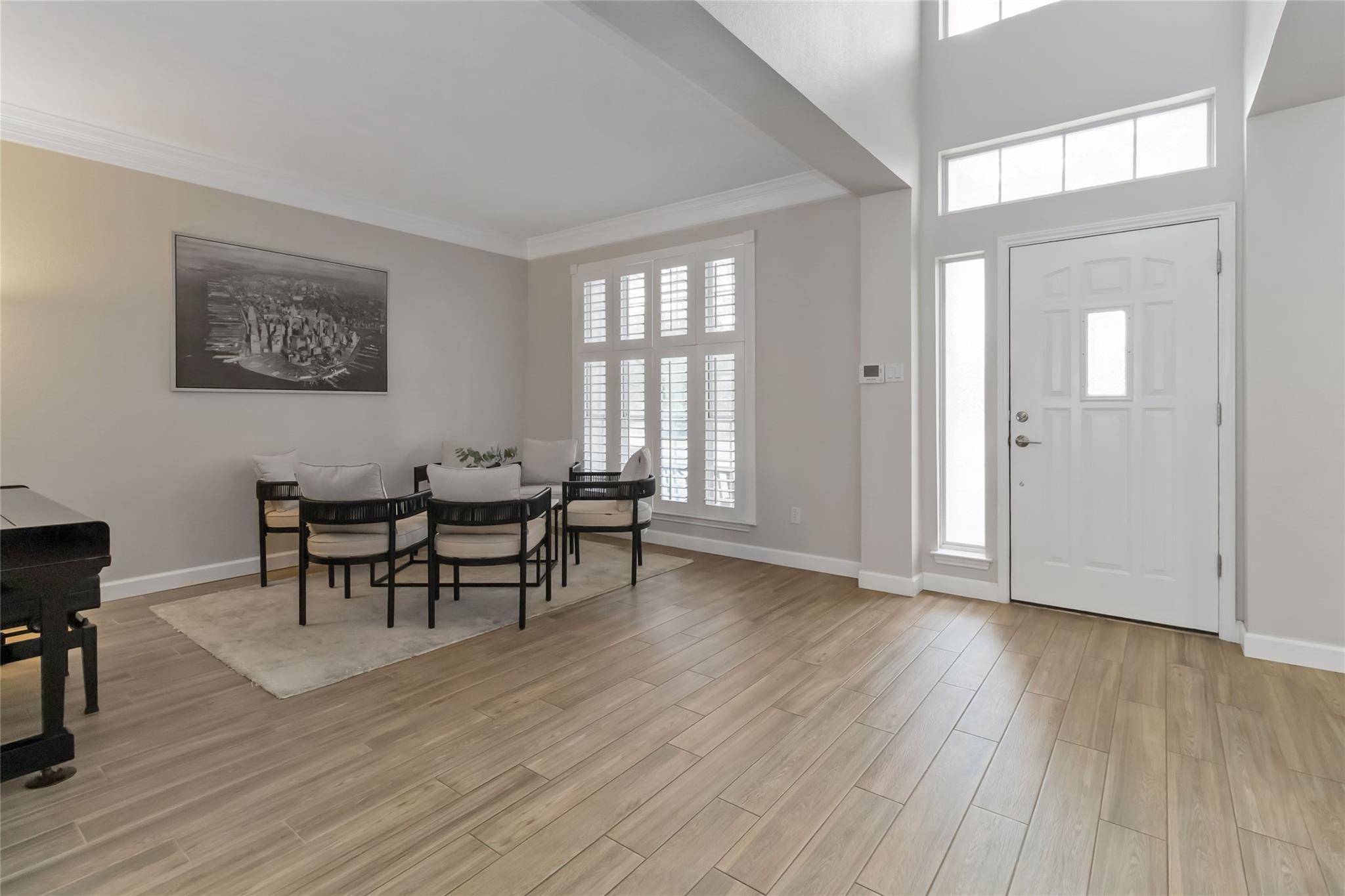3836 NE Newland CT Round Rock, TX 78681
5 Beds
3 Baths
3,452 SqFt
UPDATED:
Key Details
Property Type Single Family Home
Sub Type Single Family Residence
Listing Status Active
Purchase Type For Sale
Square Footage 3,452 sqft
Price per Sqft $238
Subdivision Vista Oaks Rev 1A
MLS Listing ID 3986591
Bedrooms 5
Full Baths 2
Half Baths 1
HOA Fees $126/qua
HOA Y/N Yes
Year Built 1993
Annual Tax Amount $11,697
Tax Year 2025
Lot Size 10,031 Sqft
Acres 0.2303
Property Sub-Type Single Family Residence
Source actris
Property Description
Step inside to an elegant open-concept floor plan featuring a formal sitting room to your right and a formal dining area to your left—perfect for entertaining. Natural light fills the space through custom-built plantation shutters, creating a warm and inviting atmosphere.
The kitchen and bathrooms feature luxurious granite countertops, complementing the thoughtful upgrades throughout the home. A custom-built 65" Panasonic HD TV is included, making your living space entertainment-ready.
As you move toward the back of the home, you'll be greeted by two sets of Andersen 6'x8' French doors with full-length glass panels, providing an unobstructed view of your private backyard oasis.
Outside, you'll find a 34' x 16' in-ground pool with an 8' round hot tub, ideal for relaxing or hosting summer gatherings. The impressive 50' covered patio was built with beam construction and knife plate post anchoring—built to last and designed to impress.
And for the hobbyist or anyone needing extra space, there's a 15' x 40' detached workshop featuring 10' ceilings and a 12' wide x 9' high garage door—perfect for projects, storage, or even additional parking.
Don't miss out on this one-of-a-kind property. A full list of features and benefits is available on the kitchen counter during your showing.
Location
State TX
County Williamson
Rooms
Main Level Bedrooms 1
Interior
Interior Features Breakfast Bar, Ceiling Fan(s), High Ceilings, Granite Counters, Crown Molding, Double Vanity, High Speed Internet, Interior Steps, Multiple Dining Areas, Multiple Living Areas, Open Floorplan, Pantry, Recessed Lighting, Smart Thermostat, Soaking Tub, Sound System, Walk-In Closet(s)
Heating Central, Fireplace(s)
Cooling Ceiling Fan(s), Central Air, Dual
Flooring Laminate, Tile
Fireplaces Number 2
Fireplaces Type Family Room, Gas, Primary Bedroom
Fireplace No
Appliance Built-In Electric Oven, Cooktop, Dishwasher, Disposal, Gas Cooktop, Microwave, Refrigerator, Self Cleaning Oven, Vented Exhaust Fan, Water Heater, Water Softener Owned
Exterior
Exterior Feature Gutters Full, No Exterior Steps
Garage Spaces 2.0
Fence Gate, Wood
Pool Gunite, Heated, In Ground
Community Features BBQ Pit/Grill, Clubhouse, Cluster Mailbox, Common Grounds, Conference/Meeting Room, Curbs, Park, Playground, Pool, Sidewalks, Tennis Court(s), Trail(s)
Utilities Available Cable Available, Electricity Connected, High Speed Internet, Natural Gas Connected, Phone Available, Sewer Connected, Water Connected
Waterfront Description None
View None
Roof Type Composition
Porch Covered, Front Porch, Patio
Total Parking Spaces 4
Private Pool Yes
Building
Lot Description Back Yard, Corner Lot, Cul-De-Sac, Curbs, Front Yard, Public Maintained Road, Sprinkler - Automatic, Sprinklers In Rear, Sprinklers In Front, Sprinkler - Rain Sensor, Sprinklers On Side, Trees-Large (Over 40 Ft), Many Trees
Faces West
Foundation Slab
Sewer MUD
Water MUD
Level or Stories Two
Structure Type HardiPlank Type,Masonry – Partial
New Construction No
Schools
Elementary Schools Akin
Middle Schools Stiles
High Schools Rouse
School District Leander Isd
Others
HOA Fee Include Common Area Maintenance
Special Listing Condition Standard





