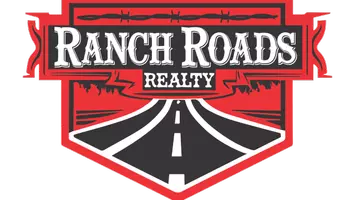101 Dawna Len DR Burnet, TX 78611
4 Beds
2.5 Baths
2,257 SqFt
UPDATED:
Key Details
Property Type Single Family Home
Sub Type Single Family Residence
Listing Status Active
Purchase Type For Sale
Square Footage 2,257 sqft
Price per Sqft $252
Subdivision Hills Of Shady Grove
MLS Listing ID 2304597
Bedrooms 4
Full Baths 2
Half Baths 1
HOA Fees $110/ann
HOA Y/N Yes
Year Built 2023
Annual Tax Amount $11,493
Tax Year 2024
Lot Size 0.510 Acres
Acres 0.51
Property Sub-Type Single Family Residence
Source actris
Property Description
4 Bedrooms | 2.5 Bathrooms | 2,257 Sq Ft
Interior Features:
*Open-concept layout with high ceilings and recessed lighting
*Vinyl plank flooring throughout no carpet
*Spacious living room with large windows and natural light
Gourmet kitchen featuring:
*Granite countertops
*Center granite island
*Walk-in butler pantry with ample storage
Laundry room and mud area, both with built-in storage
Primary suite offers:
*Dual vanities
*Soaking tub
*Oversized walk-in shower
*Large walk-in closet with built-ins
Exterior Features:
*Covered back porch with wood-inset ceiling
*Outdoor kitchen perfect for entertaining
*2-car garage with extra storage space
Location
State TX
County Burnet
Rooms
Main Level Bedrooms 4
Interior
Interior Features Built-in Features, Ceiling Fan(s), High Ceilings, Tray Ceiling(s), Chandelier, Granite Counters, Crown Molding, Double Vanity, Eat-in Kitchen, Entrance Foyer, Kitchen Island, No Interior Steps, Open Floorplan, Pantry, Primary Bedroom on Main, Recessed Lighting, Soaking Tub, Storage, Walk-In Closet(s)
Heating Central, Electric, Fireplace(s)
Cooling Ceiling Fan(s), Central Air, Electric
Flooring Vinyl
Fireplaces Number 1
Fireplaces Type Living Room, Masonry, Wood Burning
Fireplace No
Appliance Built-In Electric Oven, Cooktop, Dishwasher, Electric Cooktop, Electric Oven, Double Oven, Electric Water Heater
Exterior
Exterior Feature Exterior Steps, Gas Grill, Lighting, Outdoor Grill
Garage Spaces 2.0
Fence None
Pool None
Community Features Cluster Mailbox, Curbs
Utilities Available Electricity Available, Electricity Connected, Sewer Available, Sewer Connected, Underground Utilities
Waterfront Description None
View Hill Country
Roof Type Composition
Porch Covered, Porch, Rear Porch
Total Parking Spaces 4
Private Pool No
Building
Lot Description Back Yard, Cleared, Corner Lot, Few Trees, Front Yard, Landscaped, Public Maintained Road, Sprinkler - Automatic, Trees-Medium (20 Ft - 40 Ft)
Faces North
Foundation Slab
Sewer Public Sewer
Water Public
Level or Stories One
Structure Type Masonry – All Sides,Stone
New Construction Yes
Schools
Elementary Schools Shady Grove
Middle Schools Burnet (Burnet Isd)
High Schools Burnet
School District Burnet Cisd
Others
HOA Fee Include Common Area Maintenance
Special Listing Condition Standard
Virtual Tour https://www.tourfactory.com/3207098





