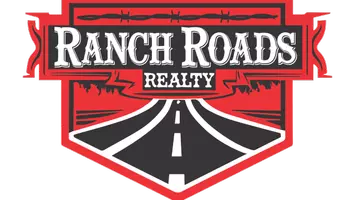2892 Beulah BLVD Belton, TX 76513
3 Beds
3 Baths
2,431 SqFt
OPEN HOUSE
Sat Jul 12, 12:00pm - 4:00pm
UPDATED:
Key Details
Property Type Single Family Home
Sub Type Single Family Residence
Listing Status Active
Purchase Type For Sale
Square Footage 2,431 sqft
Price per Sqft $236
Subdivision Beulah Bluff Estates Ph One
MLS Listing ID 5988404
Bedrooms 3
Full Baths 2
Half Baths 1
HOA Fees $600/ann
HOA Y/N Yes
Year Built 2021
Annual Tax Amount $8,457
Tax Year 2024
Lot Size 0.551 Acres
Acres 0.551
Property Sub-Type Single Family Residence
Source actris
Property Description
Discover refined living in this beautifully appointed modern home nestled just moments from Stillhouse Hollow Lake. Designed with style and sophistication in mind, this 3-bedroom residence features a versatile flex room, 2.5 baths, and a spacious living area anchored by a striking wood-burning fireplace and elegant tray ceilings. Built for both comfort and entertainment, the open-concept layout showcases a chef-inspired kitchen with pendant lighting, limestone accents, a built-in oven and microwave, and generous dining spaces—including a formal dining room ideal for hosting.
Pre-wired for audio/visual this home blends smart functionality with timeless charm. The interior laundry room includes custom cabinetry and a utility sink for added convenience. Step outside to your personal oasis: a sprawling covered patio with a fully equipped outdoor kitchen featuring a built-in gas grill, mini fridge, and sink. The park-like backyard is a showstopper—lushly landscaped with mature trees, and artfully designed mulch islands, creating a tranquil, resort-style ambiance. Thoughtfully designed with quality finishes throughout, this stunning home offers the perfect balance of elegance, comfort, and outdoor living. Schedule your private tour today and experience the lifestyle you've been dreaming of.
Location
State TX
County Bell
Area Bt
Rooms
Main Level Bedrooms 3
Interior
Interior Features Built-in Features, Ceiling Fan(s), Tray Ceiling(s), Granite Counters, Double Vanity, Kitchen Island, Multiple Dining Areas, No Interior Steps, Open Floorplan, Primary Bedroom on Main, Recessed Lighting, Soaking Tub, Sound System, Storage, Walk-In Closet(s), Wired for Sound
Heating Central, Fireplace(s)
Cooling Ceiling Fan(s), Central Air
Flooring Carpet, Tile
Fireplaces Number 1
Fireplaces Type Living Room, Wood Burning
Fireplace Y
Appliance Built-In Electric Oven, Cooktop, Dishwasher, Disposal, Microwave, RNGHD, Stainless Steel Appliance(s), Electric Water Heater
Exterior
Exterior Feature See Remarks, Gas Grill, Lighting, Outdoor Grill, Private Yard
Garage Spaces 3.0
Fence Back Yard, Fenced, Wood
Pool None
Community Features Curbs
Utilities Available Electricity Available, Sewer Available, Water Available
Waterfront Description None
View Neighborhood
Roof Type Composition
Accessibility None
Porch Covered, Front Porch, Patio
Total Parking Spaces 8
Private Pool No
Building
Lot Description Back Yard, Curbs, Few Trees, Front Yard, Interior Lot, Landscaped, Sprinklers In Rear, Sprinklers In Front, Sprinklers On Side, Trees-Moderate
Faces West
Foundation Slab
Sewer Aerobic Septic
Water MUD
Level or Stories One
Structure Type Brick,Masonry – All Sides
New Construction No
Schools
Elementary Schools Chisholm Trail
Middle Schools South Belton
High Schools Belton
School District Belton Isd
Others
HOA Fee Include Common Area Maintenance
Restrictions Deed Restrictions
Ownership Fee-Simple
Acceptable Financing Cash, Conventional, FHA, VA Loan
Tax Rate 1.52
Listing Terms Cash, Conventional, FHA, VA Loan
Special Listing Condition Standard
Virtual Tour https://2892beulahblvd.mls.tours/u/





