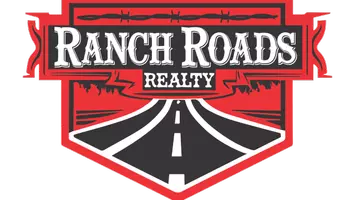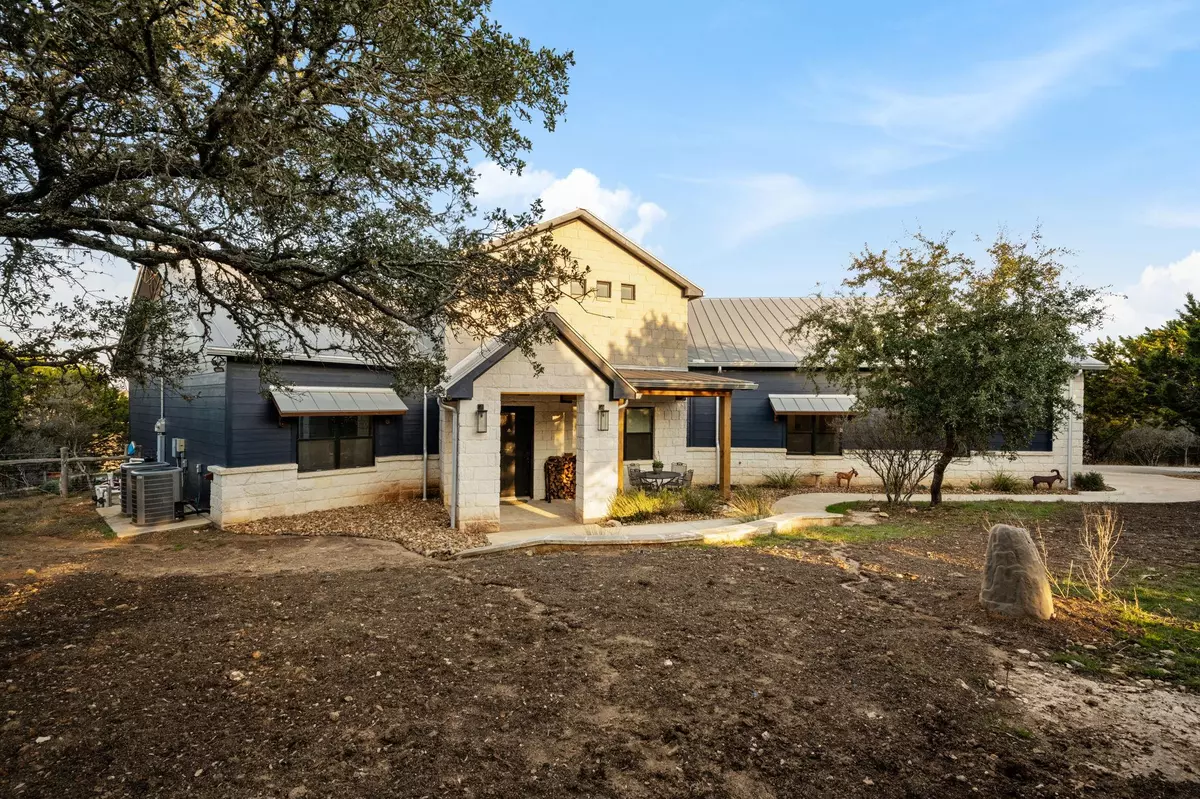124 Hoskins TRL Boerne, TX 78006
5 Beds
4 Baths
3,892 SqFt
UPDATED:
Key Details
Property Type Single Family Home
Sub Type Single Family Residence
Listing Status Active
Purchase Type For Sale
Square Footage 3,892 sqft
Price per Sqft $435
Subdivision River Mountain Ranch
MLS Listing ID 1785489
Bedrooms 5
Full Baths 3
Half Baths 1
HOA Fees $200/ann
HOA Y/N Yes
Year Built 2020
Annual Tax Amount $5,250
Tax Year 2025
Lot Size 15.320 Acres
Acres 15.32
Property Sub-Type Single Family Residence
Source actris
Property Description
The kitchen offers granite counters, ample cabinetry, a center island, and access to a huge butler's pantry/utility room. The primary suite includes porch access, river valley views, a fireplace, walk-in shower, dual sinks, and generous closet space. Four additional bedrooms share Jack & Jill baths—two with exterior access, two with window seats and built-ins.
Exterior features include a standing seam metal roof, Hardiboard siding, limestone accents, and a pool added in 2021 overlooking the valley. A 2,000+ sq ft workshop offers 18' center height, two 14' roll-up doors, covered parking, and lean-to storage. Water sources include a well and a 14,000-gallon rainwater catchment & filtration system.
The property is Ag-exempt for beekeeping, with accessible river frontage via a scenic trail, a pecan grove, and cypress-lined riverbank. River Mountain Ranch residents enjoy 3 private parks, river access, and trails for biking, walking, and ATVs. Rare opportunity to own Guadalupe River frontage in a prime Hill Country location—schedule your tour today!
Location
State TX
County Kendall
Area Out Of Area
Rooms
Main Level Bedrooms 5
Interior
Interior Features Breakfast Bar, Ceiling Fan(s), High Ceilings, Double Vanity, Entrance Foyer, High Speed Internet, Kitchen Island, Multiple Dining Areas, No Interior Steps, Open Floorplan, Pantry, Primary Bedroom on Main, Storage, Two Primary Closets, Walk-In Closet(s)
Heating Central, Heat Pump
Cooling Central Air, Dual
Flooring Tile, Wood
Fireplaces Number 2
Fireplaces Type Family Room, Primary Bedroom
Fireplace Y
Appliance Dishwasher, Disposal, Dryer, Microwave, Electric Oven, Refrigerator, Stainless Steel Appliance(s), Washer/Dryer
Exterior
Exterior Feature Private Entrance, Private Yard
Garage Spaces 2.0
Fence Partial
Pool In Ground, Outdoor Pool
Community Features Fishing, Park, Picnic Area
Utilities Available Cable Available, Electricity Connected, Phone Available, Sewer Connected, Water Connected
Waterfront Description River Front
View Neighborhood, Pasture, River, Rural, Trees/Woods, Water
Roof Type Metal
Accessibility Accessible Doors, Accessible Entrance, Accessible Full Bath, Accessible Hallway(s)
Porch Covered, Deck, Front Porch, Patio, Porch, Rear Porch
Total Parking Spaces 4
Private Pool Yes
Building
Lot Description Agricultural, Back Yard, Front Yard, Gentle Sloping, Orchard(s), Private, Rolling Slope, Steep Slope, Trees-Large (Over 40 Ft), Many Trees, Trees-Medium (20 Ft - 40 Ft), Views
Faces Southeast
Foundation Slab
Sewer Aerobic Septic
Water Well
Level or Stories One
Structure Type Concrete,Masonry – Partial,Wood Siding,Stone
New Construction No
Schools
Elementary Schools Curington
Middle Schools Boerne Middle North
High Schools Boerne Hs
School District Boerne Isd
Others
HOA Fee Include See Remarks,Maintenance Grounds
Restrictions Deed Restrictions
Ownership Fee-Simple
Acceptable Financing Cash, Conventional, VA Loan
Tax Rate 1.3786
Listing Terms Cash, Conventional, VA Loan
Special Listing Condition Standard





