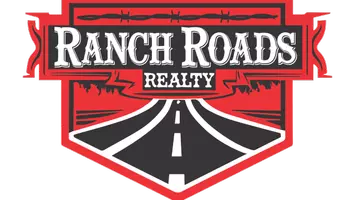327 Saddle Club Road Weatherford, TX 76088
4 Beds
5 Baths
4,058 SqFt
UPDATED:
Key Details
Property Type Single Family Home
Sub Type Single Family Residence
Listing Status Active
Purchase Type For Sale
Square Footage 4,058 sqft
Price per Sqft $204
Subdivision Saddle Club Estates Ph
MLS Listing ID 20899089
Style Traditional
Bedrooms 4
Full Baths 5
HOA Y/N None
Year Built 2001
Annual Tax Amount $10,005
Lot Size 2.740 Acres
Acres 2.74
Property Sub-Type Single Family Residence
Property Description
Inside, the remodeled kitchen is a showstopper with a spacious 10 foot center island, modern appliances, and abundant cabinet storage, perfect for home chefs and entertainers alike. The open concept living areas provide a welcoming space for gatherings and everyday living. The split floorplan offers a master bedroom retreat equipped with 2 full bathrooms. The home's other side offers 3BR-2BA and is ideal for multi generational living arrangements . For remote work or study, a dedicated office ensures privacy and productivity.
Car enthusiasts will love the 2,500 sq ft detached shop, featuring 14 foot automatic doors, a car lift, and a full bathroom. There's also plenty of space for RV parking, recreational toys, or even a full semi truck with turnaround access on the back lot. The attached oversized 3 car garage includes a walk in attic , offering more storage or potential for a workspace. There is and additional 20x16 detached storage unit.
Don't miss the full list of recent updates available on the MLS. This property is truly unique! offering luxury living, unmatched space, and versatility for a wide range of interests.
Location
State TX
County Parker
Direction Ric Williamson Memorial Hwy turn on 180 Old Mineral Wells Hwy then Saddle Club Rd. 1.5 miles
Rooms
Dining Room 2
Interior
Interior Features Eat-in Kitchen, High Speed Internet Available, Kitchen Island, Open Floorplan, Walk-In Closet(s)
Heating Central
Cooling Central Air
Flooring Carpet, Ceramic Tile, Hardwood
Appliance Built-in Refrigerator, Dishwasher, Electric Cooktop, Electric Oven, Electric Water Heater, Water Softener
Heat Source Central
Exterior
Exterior Feature Courtyard, Covered Patio/Porch, RV/Boat Parking, Storage, Uncovered Courtyard
Garage Spaces 5.0
Fence Chain Link
Utilities Available Aerobic Septic
Roof Type Composition
Total Parking Spaces 8
Garage Yes
Building
Lot Description Acreage, Landscaped, Lrg. Backyard Grass, Sprinkler System
Story One
Foundation Slab
Level or Stories One
Schools
Elementary Schools Wright
Middle Schools Hall
High Schools Weatherford
School District Weatherford Isd
Others
Restrictions Deed
Ownership Stewart
Special Listing Condition Aerial Photo, Deed Restrictions, Utility Easement
Virtual Tour https://nbtour.showcasephotographers.com/b/rw2504153






