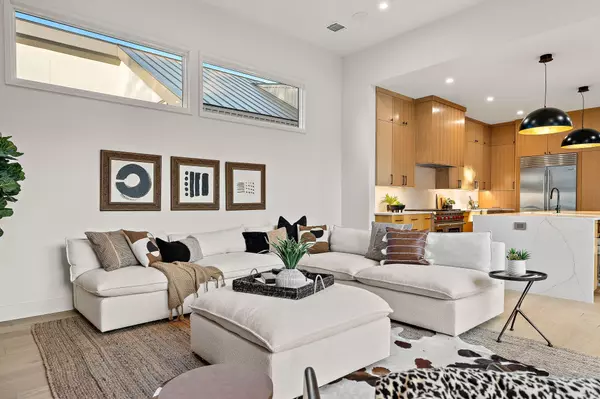2012 Oxford Ave Austin, TX 78704
4 Beds
3 Baths
2,524 SqFt
OPEN HOUSE
Sat Feb 22, 11:00am - 1:00pm
Sun Feb 23, 12:00pm - 3:00pm
UPDATED:
02/21/2025 10:03 AM
Key Details
Property Type Single Family Home
Sub Type Single Family Residence
Listing Status Active
Purchase Type For Sale
Square Footage 2,524 sqft
Price per Sqft $921
Subdivision Oak Hill Addn (Zilker)
MLS Listing ID 9553405
Style 1st Floor Entry
Bedrooms 4
Full Baths 3
HOA Y/N No
Originating Board actris
Year Built 2021
Tax Year 2024
Lot Size 6,420 Sqft
Acres 0.1474
Lot Dimensions 50.00 X 128.00
Property Sub-Type Single Family Residence
Property Description
Step inside to a spacious, open-concept layout designed for both comfortable living and effortless entertaining. The heart of the home is the expansive kitchen, dining, and living area—an inviting space filled with natural light from oversized floor-to-ceiling windows. The chef's kitchen is a standout, featuring custom wood cabinetry, premium stainless steel appliances, a statement island, and ample storage—ideal for cooking and gathering.
The primary suite is a private retreat, offering a generous layout, spa-inspired amenities, and a tranquil atmosphere. Upstairs, additional bedrooms provide flexibility for guests, a home office, or creative spaces. The thoughtfully designed first floor extends seamlessly to the outdoor living area, where a large shade tree, string lights, and a sparkling plunge pool set the stage for relaxation and entertaining.
Located in the heart of the Zilker area, this home offers convenient access to parks, dining, and entertainment. Enjoy nearby recreational spaces like Little Zilker Park with accessible playgrounds and tennis courts, along with a variety of local restaurants, coffee shops, and boutique stores just moments away.
With its modern design, high-quality construction, and prime location, 2012 Oxford Ave delivers an exceptional living experience.
All information provided by the seller and deemed reliable but not guaranteed. Buyers should independently verify details.
Location
State TX
County Travis
Rooms
Main Level Bedrooms 2
Interior
Interior Features Built-in Features, Ceiling Fan(s), High Ceilings, Quartz Counters, Electric Dryer Hookup, Gas Dryer Hookup, Interior Steps, Kitchen Island, Natural Woodwork, Open Floorplan, Pantry, Primary Bedroom on Main, Recessed Lighting, Smart Home, Walk-In Closet(s), Washer Hookup
Heating Central
Cooling Ceiling Fan(s), Central Air
Flooring Tile, Wood
Fireplaces Type None
Fireplace No
Appliance Built-In Gas Range, Built-In Range, Built-In Refrigerator, Dishwasher, Disposal, Microwave, Tankless Water Heater
Exterior
Exterior Feature Uncovered Courtyard, Gutters Full, Private Yard
Garage Spaces 2.0
Fence Full, Wood
Pool In Ground, Outdoor Pool
Community Features None
Utilities Available Cable Available, Electricity Connected, High Speed Internet, Natural Gas Connected, Sewer Connected, Water Connected
Waterfront Description None
View None
Roof Type Metal
Porch None
Total Parking Spaces 2
Private Pool Yes
Building
Lot Description Few Trees, Front Yard, Landscaped, Level, Trees-Moderate, Xeriscape
Faces Southwest
Foundation Concrete Perimeter
Sewer Public Sewer
Water Public
Level or Stories Two
Structure Type HardiPlank Type,Spray Foam Insulation,Stucco
New Construction No
Schools
Elementary Schools Zilker
Middle Schools O Henry
High Schools Austin
School District Austin Isd
Others
Special Listing Condition Standard





