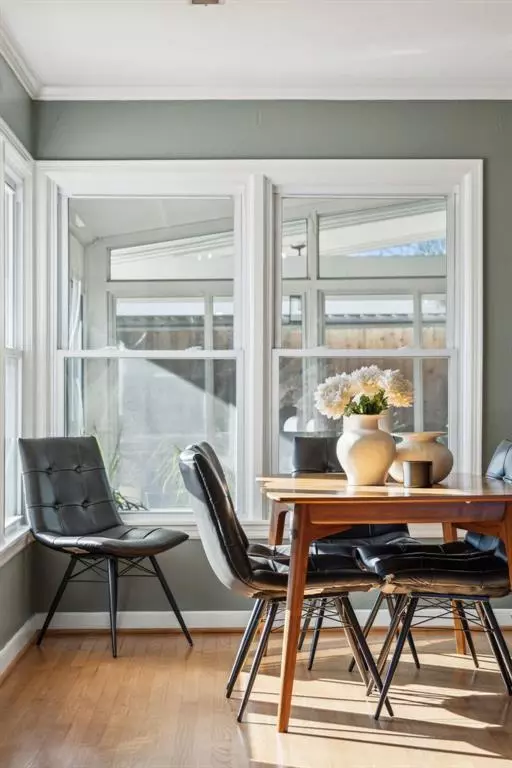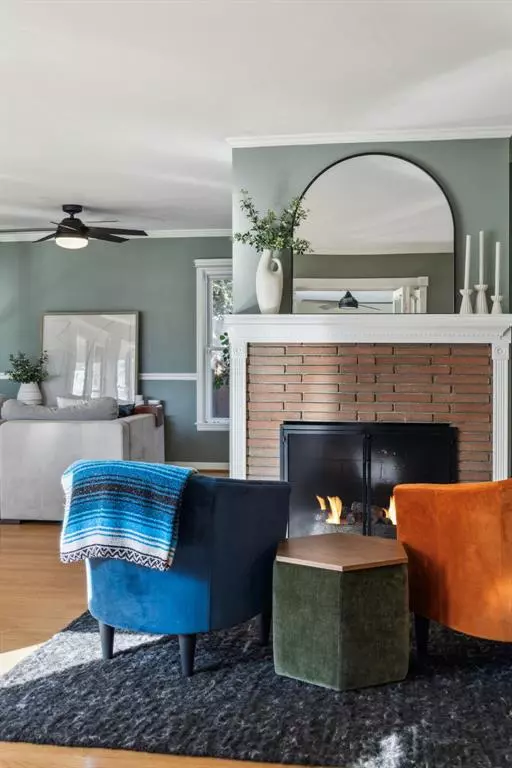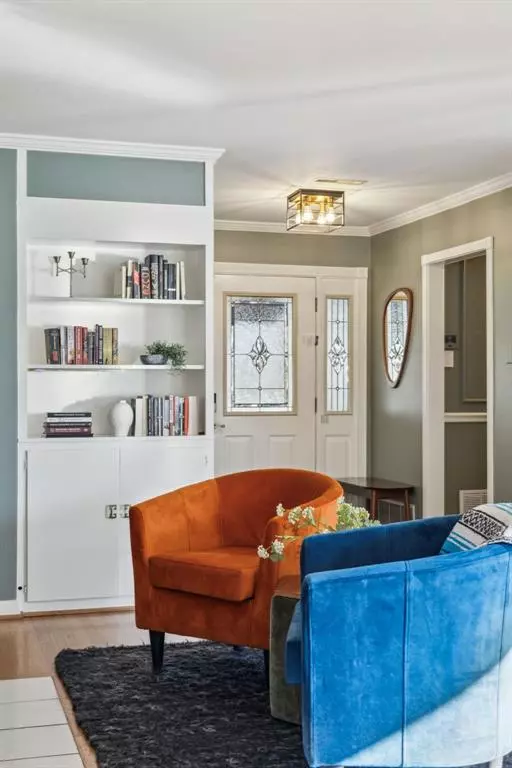504 Monssen Drive Dallas, TX 75224
3 Beds
2 Baths
1,716 SqFt
OPEN HOUSE
Sat Feb 22, 1:00pm - 4:00pm
UPDATED:
02/21/2025 02:10 AM
Key Details
Property Type Single Family Home
Sub Type Single Family Residence
Listing Status Active
Purchase Type For Sale
Square Footage 1,716 sqft
Price per Sqft $331
Subdivision Wynnewood 6Th Sec
MLS Listing ID 20847519
Style Mid-Century Modern,Ranch
Bedrooms 3
Full Baths 2
HOA Y/N None
Year Built 1951
Annual Tax Amount $11,573
Lot Size 10,759 Sqft
Acres 0.247
Property Sub-Type Single Family Residence
Property Description
Situated on a 0.247-acre lot, this home is bathed in natural light, thanks to an array of windows thoughtfully placed throughout. The remodeled primary bathroom features multiple rain shower heads, dual vanities with LED mirrors, and a window that fills the space with morning light. A custom-designed closet enhances functionality, while hardwood floors with tile accents, a gas fireplace, and cedar closets throughout add character and warmth.
The 288-square-foot sunroom offers year-round comfort, creating the perfect space for relaxation or entertaining. Outdoors, the backyard is a private retreat, featuring indigenous plants, multiple outdoor seating areas, a greenhouse, and a shed for additional storage.
With its spacious lot, abundant natural light, and prime location, this well-appointed home offers endless possibilities for entertaining, gardening, or future enhancements in one of Wynnewood North's most desirable settings. Buyer and buyer's agent to verify all information, including but not limited to square footage, schools, and HOA details. Seller and listing broker make no guarantees as to the accuracy of information provided.
Location
State TX
County Dallas
Direction From W Twelfth St and Zang Blvd: Turn left onto S Zang Blvd. Turn right onto Pratt St. Turn right onto Mayrant Dr. Turn right onto N Manus Dr. Turn left onto Monssen Dr. Turn left to stay on Monssen Dr. Destination will be on the left.
Rooms
Dining Room 1
Interior
Interior Features Built-in Wine Cooler, Cedar Closet(s), Double Vanity, Eat-in Kitchen, Other
Heating Central
Cooling Central Air, Electric
Flooring Hardwood, Tile
Fireplaces Number 1
Fireplaces Type Gas
Appliance Built-in Refrigerator, Dishwasher, Disposal, Electric Cooktop, Microwave, Refrigerator, Tankless Water Heater
Heat Source Central
Exterior
Carport Spaces 2
Fence Fenced, High Fence
Utilities Available City Sewer, City Water, Electricity Available, Individual Water Meter
Roof Type Shingle
Total Parking Spaces 2
Garage No
Building
Lot Description Interior Lot, Landscaped, Oak, Sprinkler System
Story One
Foundation Pillar/Post/Pier
Level or Stories One
Structure Type Brick
Schools
Elementary Schools Felix G. Botello
Middle Schools Garcia
High Schools Adamson
School District Dallas Isd
Others
Restrictions None
Ownership Ask Agent
Acceptable Financing Cash, Conventional
Listing Terms Cash, Conventional
Virtual Tour https://www.propertypanorama.com/instaview/ntreis/20847519






