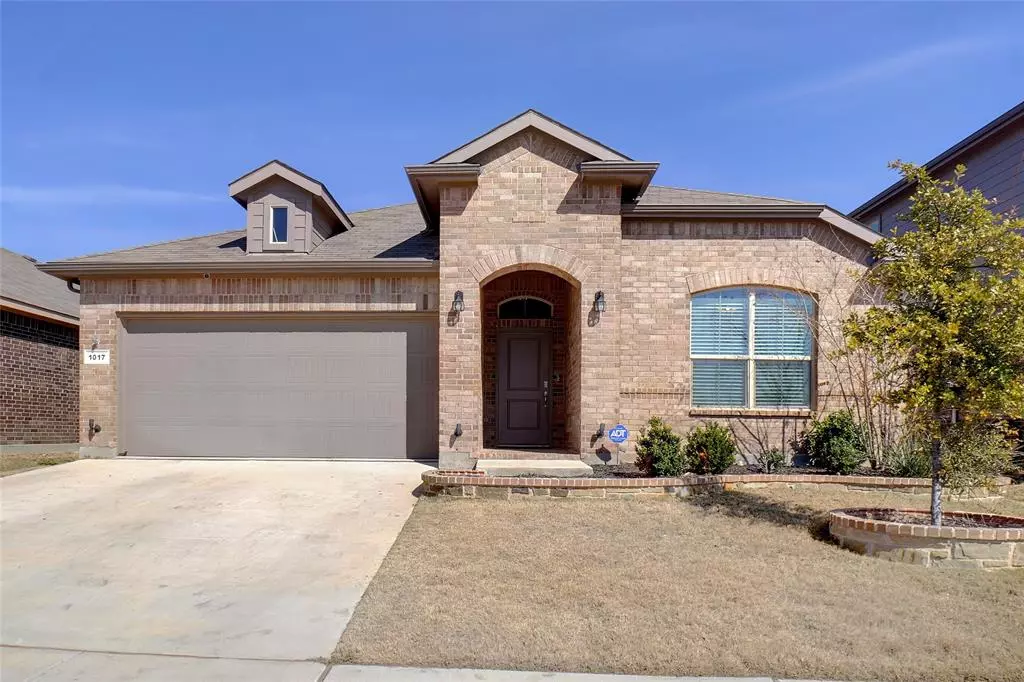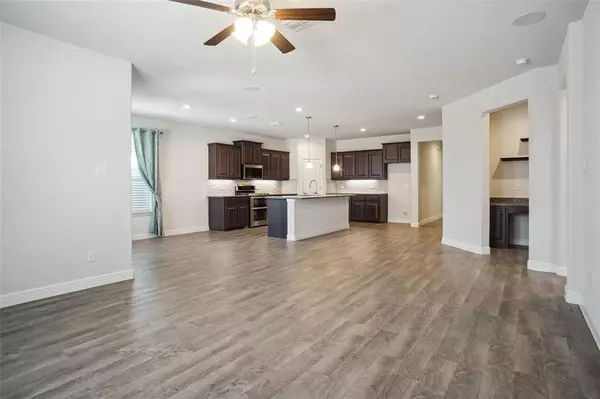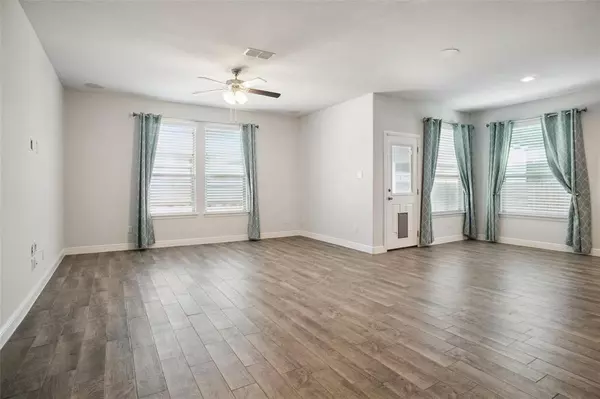1017 Gillespie Drive Fort Worth, TX 76247
3 Beds
2 Baths
2,015 SqFt
UPDATED:
02/20/2025 10:10 PM
Key Details
Property Type Single Family Home
Sub Type Single Family Residence
Listing Status Active
Purchase Type For Sale
Square Footage 2,015 sqft
Price per Sqft $203
Subdivision Trails Of Elizabeth Creek
MLS Listing ID 20849837
Style Traditional
Bedrooms 3
Full Baths 2
HOA Fees $333
HOA Y/N Mandatory
Year Built 2021
Annual Tax Amount $5,050
Lot Size 5,488 Sqft
Acres 0.126
Property Sub-Type Single Family Residence
Property Description
Location
State TX
County Denton
Community Playground, Sidewalks
Direction 114 Left onto Holland Hill, Left on Charing Cross Rd, Right on Gillespie, home will be on your right.
Rooms
Dining Room 1
Interior
Interior Features Decorative Lighting, Double Vanity, Dry Bar, Eat-in Kitchen, Flat Screen Wiring, Granite Counters, High Speed Internet Available, Kitchen Island, Pantry, Smart Home System, Sound System Wiring, Vaulted Ceiling(s), Walk-In Closet(s)
Heating Central
Cooling Electric
Flooring Carpet, Luxury Vinyl Plank
Appliance Built-in Gas Range, Dishwasher, Disposal, Microwave, Plumbed For Gas in Kitchen, Tankless Water Heater
Heat Source Central
Laundry Electric Dryer Hookup, Utility Room, Full Size W/D Area, Washer Hookup
Exterior
Exterior Feature Rain Gutters
Garage Spaces 2.0
Carport Spaces 2
Fence Back Yard, Wood
Community Features Playground, Sidewalks
Utilities Available City Sewer, City Water, Underground Utilities
Roof Type Composition,Shingle
Total Parking Spaces 2
Garage Yes
Building
Lot Description Interior Lot, Landscaped, Sprinkler System, Subdivision
Story One
Foundation Slab
Level or Stories One
Structure Type Brick
Schools
Elementary Schools Hatfield
Middle Schools Chisholmtr
High Schools Northwest
School District Northwest Isd
Others
Restrictions Deed
Ownership On Record
Acceptable Financing Cash, Conventional, FHA, VA Loan
Listing Terms Cash, Conventional, FHA, VA Loan
Special Listing Condition Deed Restrictions
Virtual Tour https://www.propertypanorama.com/instaview/ntreis/20849837






