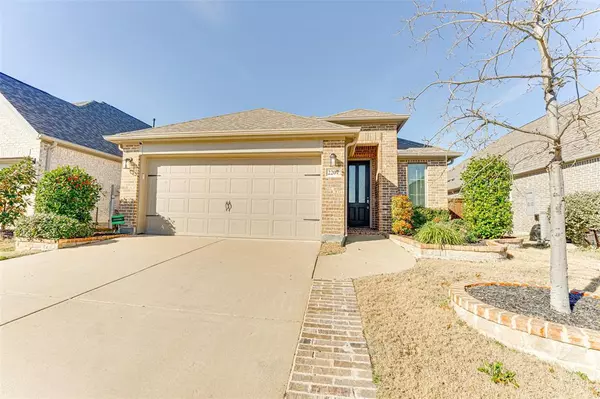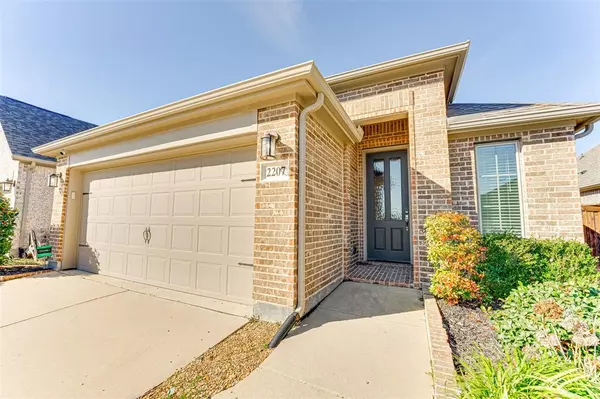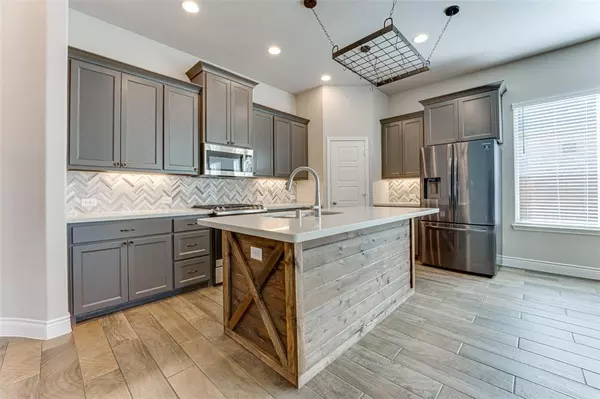2207 Harlow Lane Forney, TX 75126
3 Beds
2 Baths
1,745 SqFt
OPEN HOUSE
Sat Feb 22, 12:00pm - 2:00pm
UPDATED:
02/21/2025 06:10 AM
Key Details
Property Type Single Family Home
Sub Type Single Family Residence
Listing Status Active
Purchase Type For Sale
Square Footage 1,745 sqft
Price per Sqft $191
Subdivision Devonshire Village 4C
MLS Listing ID 20849204
Style Traditional
Bedrooms 3
Full Baths 2
HOA Fees $185/qua
HOA Y/N Mandatory
Year Built 2019
Annual Tax Amount $9,232
Lot Size 5,401 Sqft
Acres 0.124
Property Sub-Type Single Family Residence
Property Description
Location
State TX
County Kaufman
Community Club House, Community Pool, Curbs, Fishing, Jogging Path/Bike Path, Playground, Sidewalks, Other
Direction Refer to GPS
Rooms
Dining Room 1
Interior
Interior Features Cable TV Available, Decorative Lighting, Flat Screen Wiring, High Speed Internet Available, Kitchen Island, Open Floorplan, Pantry, Smart Home System, Walk-In Closet(s), Wired for Data
Heating Natural Gas
Cooling Ceiling Fan(s), Central Air, Electric
Flooring Carpet, Ceramic Tile, Tile
Fireplaces Type None
Appliance Dishwasher, Disposal, Gas Oven, Gas Range, Microwave, Plumbed For Gas in Kitchen, Tankless Water Heater
Heat Source Natural Gas
Laundry Electric Dryer Hookup, Utility Room, Full Size W/D Area, Washer Hookup
Exterior
Exterior Feature Covered Patio/Porch, Rain Gutters, Private Yard
Garage Spaces 2.0
Fence Back Yard, Fenced, High Fence, Wood
Community Features Club House, Community Pool, Curbs, Fishing, Jogging Path/Bike Path, Playground, Sidewalks, Other
Utilities Available City Sewer, Co-op Electric, Co-op Water, Concrete, Curbs, Electricity Connected, Phone Available, Sidewalk, Underground Utilities
Roof Type Composition
Total Parking Spaces 2
Garage Yes
Building
Lot Description Interior Lot, Sprinkler System, Subdivision
Story One
Foundation Slab, Other
Level or Stories One
Structure Type Brick
Schools
Elementary Schools Henderson
Middle Schools Jackson
High Schools North Forney
School District Forney Isd
Others
Ownership Austin Miles, Danielle Miles
Acceptable Financing Cash, Conventional, FHA, VA Loan
Listing Terms Cash, Conventional, FHA, VA Loan
Virtual Tour https://www.propertypanorama.com/instaview/ntreis/20849204






