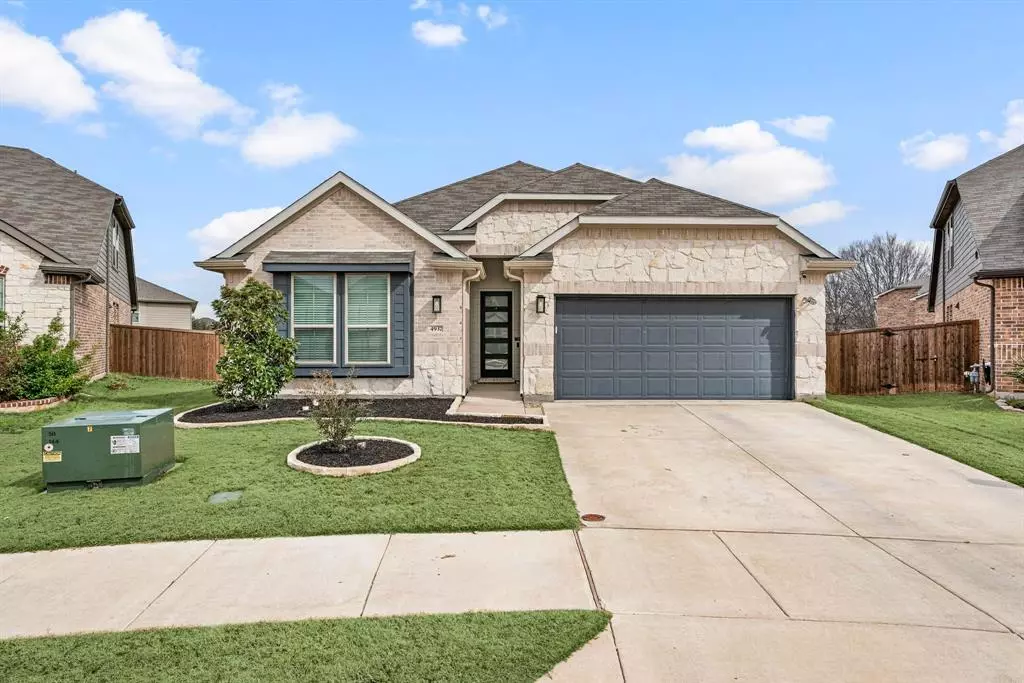4937 Monte Verde Fort Worth, TX 76244
4 Beds
3 Baths
2,236 SqFt
OPEN HOUSE
Sun Feb 23, 1:00pm - 3:00pm
UPDATED:
02/21/2025 06:49 PM
Key Details
Property Type Single Family Home
Sub Type Single Family Residence
Listing Status Active
Purchase Type For Sale
Square Footage 2,236 sqft
Price per Sqft $221
Subdivision Watson Creek
MLS Listing ID 20848732
Style Traditional
Bedrooms 4
Full Baths 3
HOA Fees $600/ann
HOA Y/N Mandatory
Year Built 2020
Lot Size 10,737 Sqft
Acres 0.2465
Property Sub-Type Single Family Residence
Property Description
With all highly sought after upgrades, including unique Casita, featuring full kitchen, bathroom, and more.
Sitting in one of the biggest and premium lots, your year-round entertainment and space for activities is there for the taking.
Restaurants, groceries, and shopping at your doorstep. With being close to major highways, 35 &170, that morning commute just got easier.
Award winning Keller ISD Feeder pattern
Location
State TX
County Tarrant
Community Curbs, Sidewalks
Direction From Hwy 170 take 377 south toward Keller. - Turn Right onto Timberland Blvd. - at the traffic circle, take the 3rd exit onto Park Vista Blvd - at the traffic circle, take the 1st exit onto Keller Hicks Rd. - turn left onto Kenny Dr - turn left onto Monte Verde Dr (destination on left)
Rooms
Dining Room 1
Interior
Interior Features Cable TV Available, Decorative Lighting, Eat-in Kitchen, Flat Screen Wiring, Granite Counters, High Speed Internet Available, In-Law Suite Floorplan, Kitchen Island, Open Floorplan, Pantry, Smart Home System, Sound System Wiring, Walk-In Closet(s)
Heating Central
Cooling Ceiling Fan(s), Central Air
Flooring Carpet, Luxury Vinyl Plank
Equipment Irrigation Equipment
Appliance Built-in Gas Range, Dishwasher, Disposal, Electric Oven, Microwave, Plumbed For Gas in Kitchen, Tankless Water Heater, Vented Exhaust Fan
Heat Source Central
Laundry Electric Dryer Hookup, Utility Room, Full Size W/D Area, Stacked W/D Area, Washer Hookup
Exterior
Exterior Feature Rain Gutters, Lighting
Garage Spaces 2.0
Fence Back Yard, Wood
Community Features Curbs, Sidewalks
Utilities Available Cable Available, City Sewer, City Water, Co-op Electric, Community Mailbox, Curbs, Electricity Connected, Individual Gas Meter, Individual Water Meter, Natural Gas Available, Phone Available, Sewer Available, Sidewalk, Underground Utilities
Roof Type Shingle
Total Parking Spaces 2
Garage Yes
Building
Lot Description Few Trees, Lrg. Backyard Grass, Sprinkler System, Subdivision
Story One
Level or Stories One
Schools
Elementary Schools Freedom
Middle Schools Hillwood
High Schools Central
School District Keller Isd
Others
Restrictions None
Ownership Of record
Acceptable Financing Cash, Conventional, FHA, VA Loan
Listing Terms Cash, Conventional, FHA, VA Loan
Virtual Tour https://www.propertypanorama.com/instaview/ntreis/20848732






