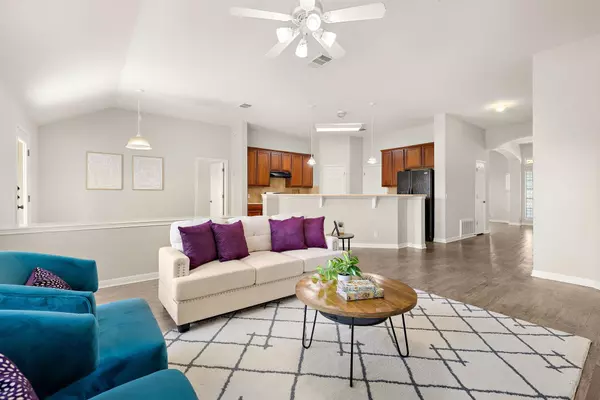704 Abbeyglen Castle DR Pflugerville, TX 78660
4 Beds
2 Baths
2,236 SqFt
OPEN HOUSE
Sun Feb 23, 1:00pm - 4:00pm
UPDATED:
02/21/2025 10:03 AM
Key Details
Property Type Single Family Home
Sub Type Single Family Residence
Listing Status Active
Purchase Type For Sale
Square Footage 2,236 sqft
Price per Sqft $187
Subdivision Highland Park
MLS Listing ID 3173092
Style Single level Floor Plan
Bedrooms 4
Full Baths 2
HOA Fees $320/ann
Originating Board actris
Year Built 2005
Tax Year 2024
Lot Size 9,099 Sqft
Property Sub-Type Single Family Residence
Property Description
Location
State TX
County Travis
Rooms
Main Level Bedrooms 4
Interior
Interior Features Breakfast Bar, Ceiling Fan(s), High Ceilings, Vaulted Ceiling(s), Laminate Counters, Kitchen Island, Multiple Living Areas, Open Floorplan, Pantry, Primary Bedroom on Main, Soaking Tub, Walk-In Closet(s)
Heating Central
Cooling Central Air
Flooring Vinyl
Fireplaces Type None
Fireplace Y
Appliance Dishwasher, Disposal, Exhaust Fan, Free-Standing Gas Range, Refrigerator, Washer/Dryer, Water Heater
Exterior
Exterior Feature Private Yard
Garage Spaces 2.0
Fence Back Yard, Privacy
Pool None
Community Features Playground, Pool
Utilities Available Electricity Connected, Natural Gas Connected, Sewer Connected, Water Connected
Waterfront Description None
View Neighborhood
Roof Type Composition,Shingle
Accessibility None
Porch Covered, Patio, Rear Porch
Total Parking Spaces 4
Private Pool No
Building
Lot Description Back Yard, Sprinkler - Automatic, Trees-Medium (20 Ft - 40 Ft)
Faces Southwest
Foundation Slab
Sewer Public Sewer
Water Public
Level or Stories One
Structure Type Brick Veneer
New Construction No
Schools
Elementary Schools Highland Park (Pflugerville Isd)
Middle Schools Park Crest
High Schools Hendrickson
School District Pflugerville Isd
Others
HOA Fee Include Common Area Maintenance
Restrictions City Restrictions
Ownership Fee-Simple
Acceptable Financing Cash, Conventional, FHA, VA Loan
Tax Rate 2.1281
Listing Terms Cash, Conventional, FHA, VA Loan
Special Listing Condition Standard
Virtual Tour https://bramlettresidential.com/properties/tx/pflugerville/78660/704-abbeyglen-castle-dr/showcase/unbranded/





