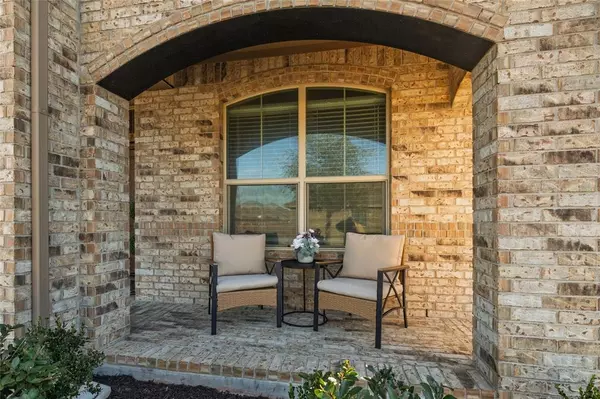16040 Maldon Pass Fort Worth, TX 76247
3 Beds
2 Baths
1,800 SqFt
OPEN HOUSE
Sat Feb 22, 11:00am - 1:00pm
UPDATED:
02/20/2025 10:10 PM
Key Details
Property Type Single Family Home
Sub Type Single Family Residence
Listing Status Active
Purchase Type For Sale
Square Footage 1,800 sqft
Price per Sqft $205
Subdivision Trails Of Elizabeth Creek
MLS Listing ID 20838648
Style Traditional
Bedrooms 3
Full Baths 2
HOA Fees $665/ann
HOA Y/N Mandatory
Year Built 2019
Annual Tax Amount $4,779
Lot Size 5,662 Sqft
Acres 0.13
Property Sub-Type Single Family Residence
Property Description
This beautifully updated 1-story home is the perfect fit for a first-time buyer, downsizer, or investor looking for a solid buy-and-hold opportunity! Nestled in a prime location, this home greets you with incredible curb appeal, a quaint front porch, and lush landscaping—perfect for enjoying your morning coffee. Located only a block away from the local amenity center, including a pool, park, and playground!
Step inside to find a freshly repainted interior and gorgeous wood-look tile flooring that combines style and durability. The spacious, open floor plan offers 3 bedrooms, a private office, and a large living room flooded with natural light. The gourmet kitchen boasts granite countertops, a large island with barstool seating, stainless steel appliances, and a gas cooktop—plus, the refrigerator stays!
The primary suite is a true retreat, featuring dual sinks, a soaking tub, a separate shower, and an enormous walk-in closet. Two additional bedrooms are generously sized with ample closet space.
Enjoy energy efficiency with a radiant barrier to help keep utility costs low. Outside, the covered patio and spacious backyard offer the perfect setup for relaxing or entertaining. Love to grill? A built-in gas hookup means you'll never have to deal with propane tanks again!
Don't miss this rare opportunity to own a turnkey home in an excellent location! Schedule your showing today
Location
State TX
County Denton
Community Club House, Community Pool, Curbs, Playground, Pool
Direction From 114 turn left on Holland HIll. Right on Bronte Lane, and left on Maldon Pass, the home is on your left.
Rooms
Dining Room 1
Interior
Interior Features Cable TV Available, Decorative Lighting, Double Vanity, Eat-in Kitchen, Granite Counters, High Speed Internet Available, Kitchen Island, Open Floorplan, Pantry, Smart Home System, Walk-In Closet(s)
Heating Central, Natural Gas
Cooling Ceiling Fan(s), Central Air, Electric, ENERGY STAR Qualified Equipment
Flooring Carpet, Ceramic Tile
Appliance Dishwasher, Disposal, Electric Oven, Gas Cooktop, Gas Water Heater, Microwave, Refrigerator, Tankless Water Heater
Heat Source Central, Natural Gas
Laundry Electric Dryer Hookup, Utility Room, Full Size W/D Area, Washer Hookup
Exterior
Exterior Feature Covered Patio/Porch, Rain Gutters, Private Yard
Garage Spaces 2.0
Fence Back Yard, Wood
Community Features Club House, Community Pool, Curbs, Playground, Pool
Utilities Available City Sewer, City Water, Community Mailbox, Individual Gas Meter, Natural Gas Available, Sidewalk
Roof Type Composition
Total Parking Spaces 2
Garage Yes
Building
Lot Description Interior Lot, Landscaped, Sprinkler System
Story One
Foundation Slab
Level or Stories One
Structure Type Brick,Rock/Stone
Schools
Elementary Schools Hatfield
Middle Schools Chisholmtr
High Schools Northwest
School District Northwest Isd
Others
Ownership Malinaric
Acceptable Financing Cash, Conventional, FHA, VA Loan
Listing Terms Cash, Conventional, FHA, VA Loan
Virtual Tour https://www.propertypanorama.com/instaview/ntreis/20838648






