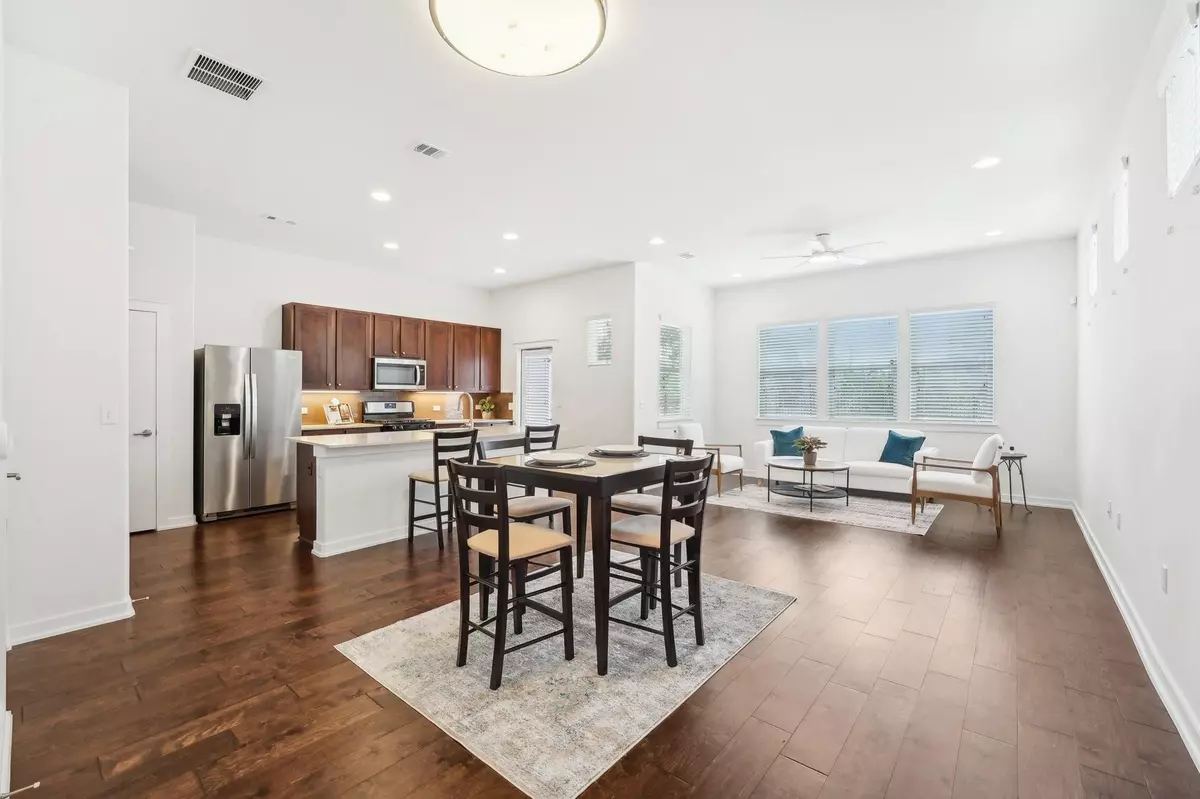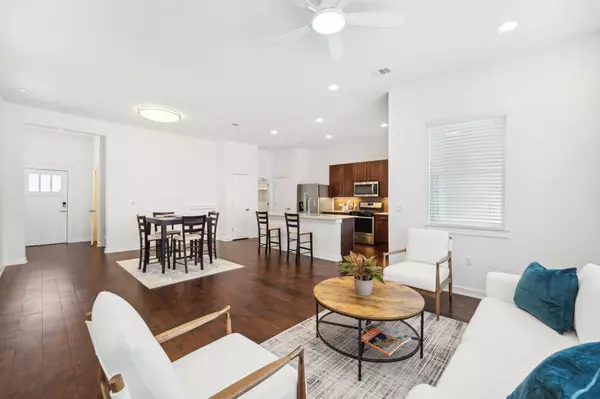8901 Parker Ranch CIR #A Austin, TX 78748
3 Beds
3 Baths
2,090 SqFt
OPEN HOUSE
Sun Feb 23, 12:00pm - 2:00pm
UPDATED:
02/21/2025 10:04 AM
Key Details
Property Type Condo
Sub Type Condominium
Listing Status Active
Purchase Type For Sale
Square Footage 2,090 sqft
Price per Sqft $215
Subdivision Parker Ranch
MLS Listing ID 4273502
Style 1st Floor Entry
Bedrooms 3
Full Baths 2
Half Baths 1
HOA Fees $352/mo
Originating Board actris
Year Built 2018
Annual Tax Amount $6,271
Tax Year 2024
Lot Size 7,984 Sqft
Property Sub-Type Condominium
Property Description
Location
State TX
County Travis
Interior
Interior Features Breakfast Bar, Ceiling Fan(s), High Ceilings, Quartz Counters, Kitchen Island, Multiple Living Areas, Pantry, Recessed Lighting, Smart Thermostat, Walk-In Closet(s)
Heating Central, Natural Gas
Cooling Central Air
Flooring Carpet, Tile, Wood
Fireplace Y
Appliance Dishwasher, Disposal, Dryer, Gas Cooktop, Microwave, Refrigerator, Washer, Water Heater, Tankless Water Heater, Water Purifier, Water Softener
Exterior
Exterior Feature Private Yard
Garage Spaces 2.0
Fence Fenced, Wood, Wrought Iron
Pool None
Community Features Cluster Mailbox, Common Grounds, Underground Utilities
Utilities Available Electricity Available, High Speed Internet, Natural Gas Available, Water Available
Waterfront Description None
View Park/Greenbelt, Trees/Woods
Roof Type Shingle
Accessibility None
Porch Covered, Patio, Rear Porch
Total Parking Spaces 4
Private Pool No
Building
Lot Description Back to Park/Greenbelt, Back Yard, Level, Sprinkler - Automatic
Faces West
Foundation Slab
Sewer Public Sewer
Water Public
Level or Stories Two
Structure Type HardiPlank Type,Masonry – All Sides,Stone Veneer
New Construction No
Schools
Elementary Schools Cowan
Middle Schools Bailey
High Schools Akins
School District Austin Isd
Others
HOA Fee Include Common Area Maintenance,Landscaping,Pest Control,See Remarks
Restrictions City Restrictions,Deed Restrictions
Ownership Common
Acceptable Financing Cash, Conventional
Tax Rate 1.9818
Listing Terms Cash, Conventional
Special Listing Condition Standard
Virtual Tour https://www.zillow.com/view-imx/781348a1-5962-48f4-b0bd-56a308dd50ff?wl=true&setAttribution=mls&initialViewType=pano





