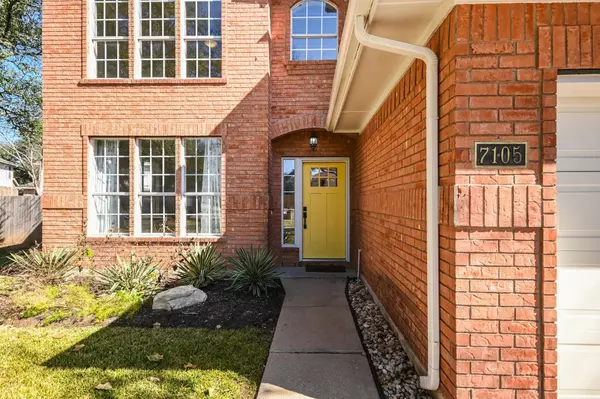7105 Teya CT Austin, TX 78749
4 Beds
3 Baths
2,749 SqFt
OPEN HOUSE
Sat Feb 22, 12:00pm - 2:00pm
Sun Feb 23, 12:00pm - 2:00pm
UPDATED:
02/21/2025 10:03 AM
Key Details
Property Type Single Family Home
Sub Type Single Family Residence
Listing Status Active
Purchase Type For Sale
Square Footage 2,749 sqft
Price per Sqft $272
Subdivision Legend Oaks Sec 07
MLS Listing ID 5693143
Bedrooms 4
Full Baths 3
HOA Fees $37/mo
HOA Y/N Yes
Originating Board actris
Year Built 1995
Annual Tax Amount $11,312
Tax Year 2024
Lot Size 10,236 Sqft
Acres 0.235
Property Sub-Type Single Family Residence
Property Description
Step inside to a bright and inviting interior, updated with wood flooring, fresh paint, stylish fixtures, and a fully remodeled kitchen featuring stainless steel appliances, granite countertops, and ample cabinetry. The versatile layout includes a dedicated office, formal dining room, spacious living area, and a guest bedroom on the main floor—offering flexibility for work, entertaining, or hosting guests. Upstairs, the generous primary suite provides a spa-like retreat with dual vanity, soaking tub, and walk-in shower. Two additional bedrooms and a large bonus area—perfect for a game room or second living space—complete the upper level.
Situated on one of the largest lots in the neighborhood, the expansive backyard is a private sanctuary ideal for play, relaxation, or outdoor gatherings. The cul-de-sac location fosters a wonderful sense of community, making neighborhood events and holiday celebrations extra special. Major updates—including a new roof, water heater, fencing, full HVAC system, and refreshed landscaping—ensure peace of mind.
Legend Oaks offers fantastic amenities, including a community pool, parks, tennis courts, and scenic trails. Conveniently located minutes from downtown Austin, with easy access to top shopping, dining, and outdoor destinations like Dick Nichols Park and Arbor Trails, this home is truly a rare find.
Location
State TX
County Travis
Rooms
Main Level Bedrooms 1
Interior
Interior Features Breakfast Bar, Ceiling Fan(s), High Ceilings, Chandelier, Granite Counters, Crown Molding, Double Vanity, Electric Dryer Hookup, Gas Dryer Hookup, Eat-in Kitchen, French Doors, High Speed Internet, Interior Steps, Kitchen Island, Multiple Dining Areas, Multiple Living Areas, Open Floorplan, Pantry, Recessed Lighting, Smart Thermostat, Soaking Tub, Two Primary Closets, Walk-In Closet(s), Washer Hookup
Heating Central, Natural Gas
Cooling Ceiling Fan(s), Central Air, Gas
Flooring Carpet, Tile, Wood
Fireplaces Number 1
Fireplaces Type Family Room, Wood Burning
Fireplace No
Appliance Dishwasher, Disposal, Exhaust Fan, Gas Cooktop, Microwave, Free-Standing Gas Oven, Free-Standing Refrigerator, Self Cleaning Oven, Stainless Steel Appliance(s), Washer/Dryer, Water Heater
Exterior
Exterior Feature Gutters Full, Private Yard
Garage Spaces 2.0
Fence Privacy, Wood
Pool None
Community Features Common Grounds, Google Fiber, High Speed Internet, Park, Playground, Pool, Street Lights, Underground Utilities, Trail(s)
Utilities Available Electricity Connected, Natural Gas Connected, Sewer Connected, Underground Utilities, Water Connected
Waterfront Description None
View None
Roof Type Composition,Shingle
Porch Deck, Patio, Rear Porch
Total Parking Spaces 4
Private Pool No
Building
Lot Description Back Yard, Cul-De-Sac, Curbs, Front Yard, Landscaped, Level, Native Plants, Private, Sprinkler - Automatic, Trees-Large (Over 40 Ft)
Faces Southwest
Foundation Slab
Sewer Public Sewer
Water Public
Level or Stories Two
Structure Type Masonry – All Sides
New Construction No
Schools
Elementary Schools Patton
Middle Schools Small
High Schools Austin
School District Austin Isd
Others
HOA Fee Include Common Area Maintenance
Special Listing Condition Standard





