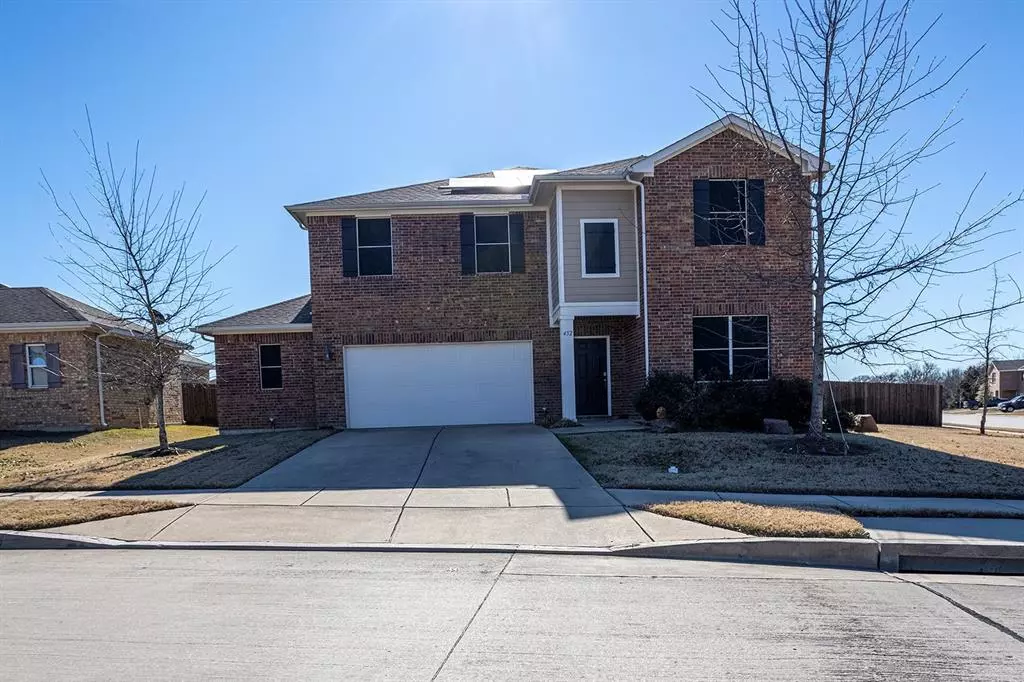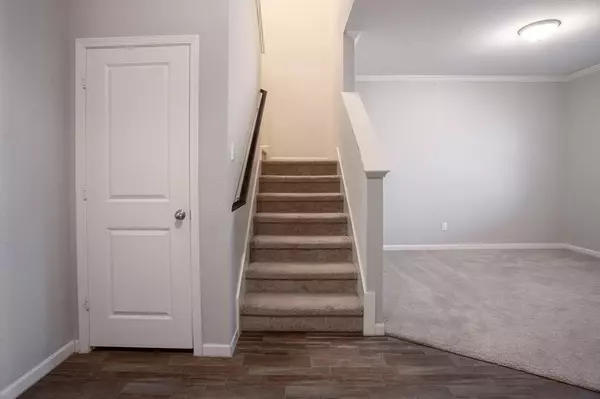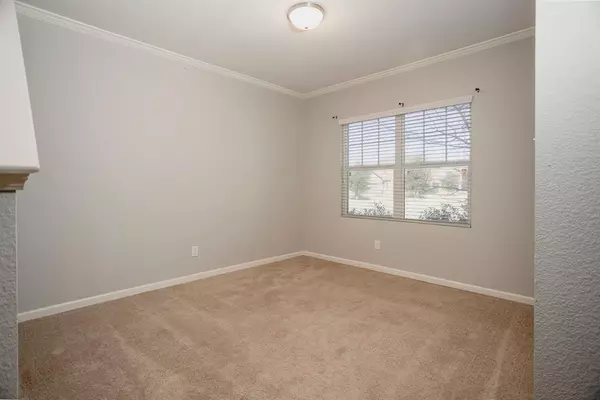452 Glen Meadow Drive Glenn Heights, TX 75154
5 Beds
3 Baths
2,731 SqFt
OPEN HOUSE
Sun Feb 23, 11:00am - 2:00pm
UPDATED:
02/20/2025 02:10 AM
Key Details
Property Type Single Family Home
Sub Type Single Family Residence
Listing Status Active
Purchase Type For Sale
Square Footage 2,731 sqft
Price per Sqft $135
Subdivision Stone Creek Ph Ii
MLS Listing ID 20839433
Style Traditional
Bedrooms 5
Full Baths 3
HOA Fees $372/ann
HOA Y/N Mandatory
Year Built 2018
Annual Tax Amount $7,356
Lot Size 9,496 Sqft
Acres 0.218
Lot Dimensions 9,496.08
Property Sub-Type Single Family Residence
Property Description
Location
State TX
County Ellis
Community Sidewalks
Direction W Bear Creek Rd to Hampton Rd, turn right, take another right onto Stone Creek Blvd to Glen Meadow Dr. Ovilla Rd turn right on Hampton Rd, left onto Stone Creek Blvd to Glen Meadow Dr, house is on the left corner.
Rooms
Dining Room 2
Interior
Interior Features Cable TV Available, Decorative Lighting, Eat-in Kitchen, Granite Counters, Kitchen Island, Open Floorplan, Pantry, Smart Home System, Walk-In Closet(s)
Heating Electric, ENERGY STAR Qualified Equipment
Cooling Attic Fan, Ceiling Fan(s), Central Air, Electric, ENERGY STAR Qualified Equipment
Flooring Carpet, Luxury Vinyl Plank, Tile
Appliance Dishwasher, Disposal, Electric Range
Heat Source Electric, ENERGY STAR Qualified Equipment
Laundry Utility Room, Full Size W/D Area
Exterior
Exterior Feature Covered Patio/Porch
Garage Spaces 2.0
Fence Back Yard, Fenced, Wood
Community Features Sidewalks
Utilities Available All Weather Road, City Sewer, City Water, Curbs, Electricity Available, Electricity Connected, Sidewalk
Roof Type Composition
Total Parking Spaces 2
Garage Yes
Building
Lot Description Corner Lot, Irregular Lot, Landscaped, Subdivision
Story Two
Foundation Slab
Level or Stories Two
Structure Type Brick
Schools
Elementary Schools Red Oak
Middle Schools Red Oak
High Schools Red Oak
School District Red Oak Isd
Others
Restrictions No Known Restriction(s)
Ownership Jennifer Rangel, Michael D Vargas
Acceptable Financing Cash, Conventional, FHA, VA Loan
Listing Terms Cash, Conventional, FHA, VA Loan
Special Listing Condition Aerial Photo, Survey Available
Virtual Tour https://www.propertypanorama.com/instaview/ntreis/20839433






