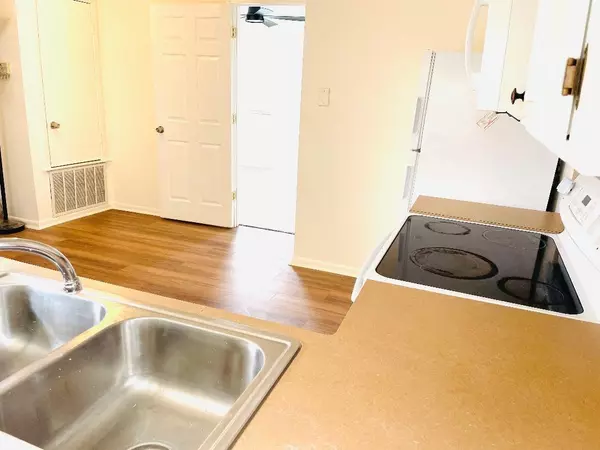5608 Cougar DR #203 Austin, TX 78745
2 Beds
1 Bath
790 SqFt
UPDATED:
02/19/2025 10:02 AM
Key Details
Property Type Condo
Sub Type Condominium
Listing Status Active
Purchase Type For Sale
Square Footage 790 sqft
Price per Sqft $278
Subdivision Heatherwood Condo Ph 02
MLS Listing ID 4076851
Style 2nd Floor Entry,End Unit
Bedrooms 2
Full Baths 1
HOA Fees $329/mo
HOA Y/N Yes
Originating Board actris
Year Built 1984
Annual Tax Amount $4,213
Tax Year 2024
Lot Size 1,629 Sqft
Acres 0.0374
Property Sub-Type Condominium
Property Description
Location
State TX
County Travis
Rooms
Main Level Bedrooms 1
Interior
Interior Features Breakfast Bar, Ceiling Fan(s), High Ceilings, Vaulted Ceiling(s), Open Floorplan, Primary Bedroom on Main, Walk-In Closet(s)
Heating Central, Electric
Cooling Ceiling Fan(s), Central Air
Flooring Carpet, Vinyl
Fireplaces Number 1
Fireplaces Type Family Room
Fireplace No
Appliance Dishwasher, Disposal, Free-Standing Electric Range, Free-Standing Refrigerator
Exterior
Exterior Feature None
Fence Perimeter
Pool In Ground, Outdoor Pool
Community Features Courtyard, Laundry Room, Pool
Utilities Available Cable Available, Electricity Connected, Phone Available, Sewer Connected, Water Connected
Waterfront Description None
View None
Roof Type Composition
Porch Deck
Total Parking Spaces 2
Private Pool Yes
Building
Lot Description City Lot
Faces North
Foundation Slab
Sewer Public Sewer
Water Public
Level or Stories One
Structure Type Brick,Wood Siding
New Construction No
Schools
Elementary Schools Odom
Middle Schools Bedichek
High Schools Crockett
School District Austin Isd
Others
HOA Fee Include Common Area Maintenance,Trash
Special Listing Condition Standard





