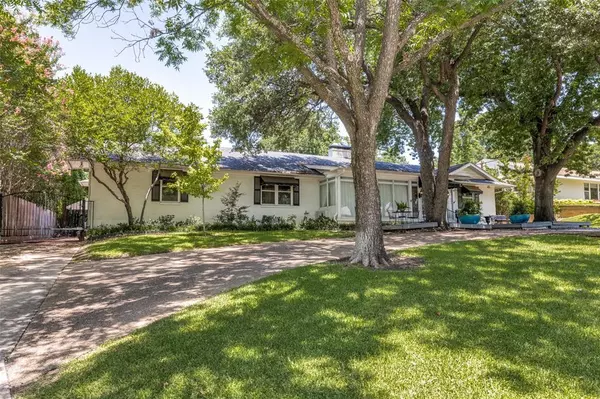6478 Crestmore Fort Worth, TX 76116
2 Beds
2 Baths
2,717 SqFt
OPEN HOUSE
Sun Feb 23, 2:00pm - 4:00pm
UPDATED:
02/20/2025 04:53 PM
Key Details
Property Type Single Family Home
Sub Type Single Family Residence
Listing Status Active
Purchase Type For Sale
Square Footage 2,717 sqft
Price per Sqft $220
Subdivision Ridglea Addition
MLS Listing ID 20846274
Style Ranch
Bedrooms 2
Full Baths 2
HOA Y/N None
Year Built 1954
Lot Size 0.344 Acres
Acres 0.344
Property Sub-Type Single Family Residence
Property Description
Location
State TX
County Tarrant
Direction Use GPS for accuracy
Rooms
Dining Room 1
Interior
Interior Features Built-in Features, Chandelier, Decorative Lighting, Flat Screen Wiring, High Speed Internet Available, Paneling, Pantry, Tile Counters
Heating Zoned
Cooling Ceiling Fan(s), Central Air, Window Unit(s)
Flooring Carpet, Tile, Wood
Fireplaces Number 1
Fireplaces Type Gas Starter, Wood Burning
Appliance Dishwasher, Disposal, Gas Range, Double Oven, Plumbed For Gas in Kitchen, Refrigerator
Heat Source Zoned
Exterior
Exterior Feature Private Yard
Garage Spaces 2.0
Carport Spaces 3
Fence Back Yard, Chain Link, Wood
Utilities Available City Sewer, City Water, Individual Gas Meter, Individual Water Meter
Roof Type Asphalt
Total Parking Spaces 5
Garage Yes
Building
Lot Description Interior Lot
Story One
Foundation Pillar/Post/Pier
Level or Stories One
Structure Type Brick
Schools
Elementary Schools Ridgleahil
Middle Schools Monnig
High Schools Arlngtnhts
School District Fort Worth Isd
Others
Restrictions No Known Restriction(s)
Ownership Nichols
Acceptable Financing Cash, Conventional
Listing Terms Cash, Conventional
Virtual Tour https://www.propertypanorama.com/instaview/ntreis/20846274






