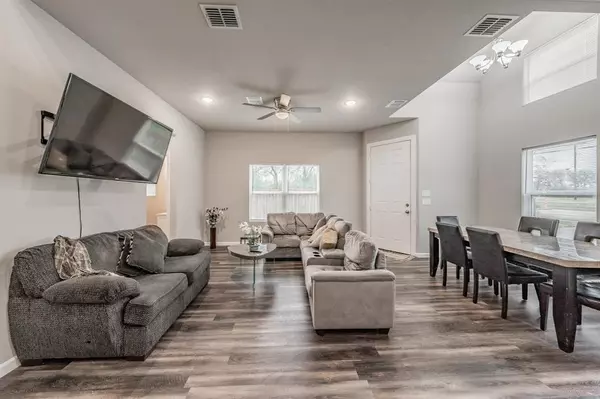1908 Amanda Avenue Fort Worth, TX 76105
4 Beds
7 Baths
1,790 SqFt
UPDATED:
02/18/2025 12:10 AM
Key Details
Property Type Single Family Home
Sub Type Single Family Residence
Listing Status Active
Purchase Type For Sale
Square Footage 1,790 sqft
Price per Sqft $201
Subdivision Gw Coonrod Surv Abs #291
MLS Listing ID 20841208
Bedrooms 4
Full Baths 2
Half Baths 5
HOA Y/N None
Year Built 2022
Annual Tax Amount $7,504
Lot Size 7,100 Sqft
Acres 0.163
Property Sub-Type Single Family Residence
Property Description
Built in 2023, this beautiful 4-bedroom, 2.5-bath home combines style, comfort, and functionality. The open floor plan features high ceilings, large windows, and sleek finishes, creating a bright and inviting space.
The kitchen is a standout, featuring quartz countertops, stylish two-tone cabinetry, stainless steel appliances, a large island, and a subway tile backsplash—perfect for hosting or everyday meals. The spacious living and dining areas flow seamlessly, making it easy to entertain.
A modern staircase with sleek railings adds a sophisticated touch, leading to the upstairs retreat. The primary suite offers a spa-like en-suite bath with dual vanities, a walk-in shower, and plenty of storage. Additional bedrooms are well-sized, great for family, guests, or a home office.
Outside, the striking black-and-white exterior with stone accents adds curb appeal, while the private driveway leads to a detached two-car garage. The large, fully fenced backyard offers endless possibilities—space to relax, play, or start a future outdoor project.
Located near schools, shopping, dining, and major highways, this home blends modern style with everyday convenience.
Location
State TX
County Tarrant
Direction From I-20: Take Exit 440A, turn left onto Rosedale St, then right onto Amanda Ave. The home will be on your left. From I-30: Take Exit 47A, turn right onto Rosedale St, then right onto Amanda Ave. The home will be on your left. Or simply use GPS! : )
Rooms
Dining Room 1
Interior
Interior Features Cable TV Available, Double Vanity, Eat-in Kitchen, Flat Screen Wiring, Kitchen Island, Open Floorplan, Other, Vaulted Ceiling(s), Walk-In Closet(s)
Heating Electric
Cooling Electric
Flooring Laminate, Other
Appliance Dishwasher, Disposal, Dryer, Electric Range, Microwave, Other
Heat Source Electric
Laundry Full Size W/D Area
Exterior
Exterior Feature Private Entrance, Private Yard, Storage, Other
Garage Spaces 2.0
Fence Wood
Utilities Available City Sewer, City Water
Roof Type Composition
Total Parking Spaces 2
Garage Yes
Building
Lot Description Few Trees, Interior Lot
Story Two
Foundation Slab
Level or Stories Two
Structure Type Brick,Siding,Wood,Other
Schools
Elementary Schools Mg Ellis
High Schools Dunbar
School District Fort Worth Isd
Others
Restrictions Unknown Encumbrance(s)
Ownership Tax Records
Acceptable Financing Cash, Conventional, FHA, VA Loan
Listing Terms Cash, Conventional, FHA, VA Loan
Virtual Tour https://www.propertypanorama.com/instaview/ntreis/20841208






