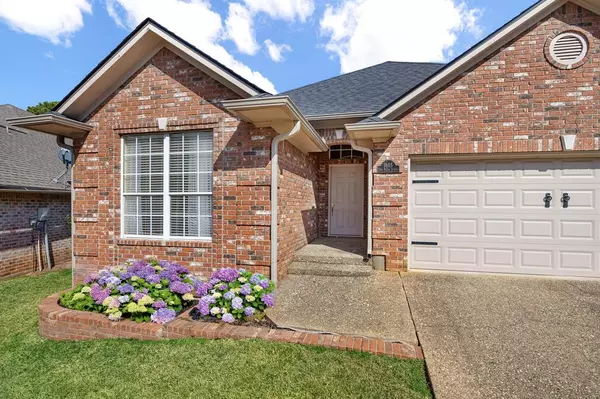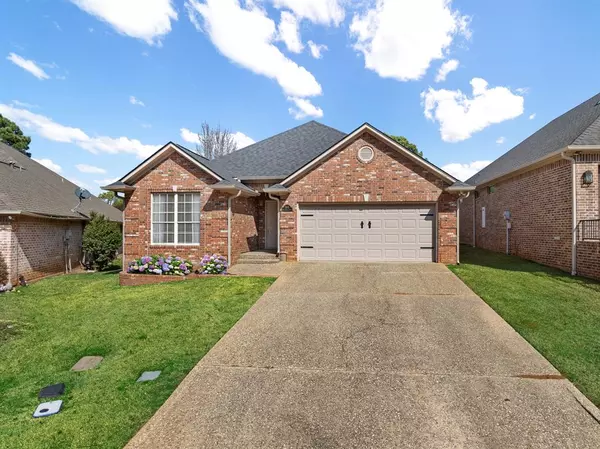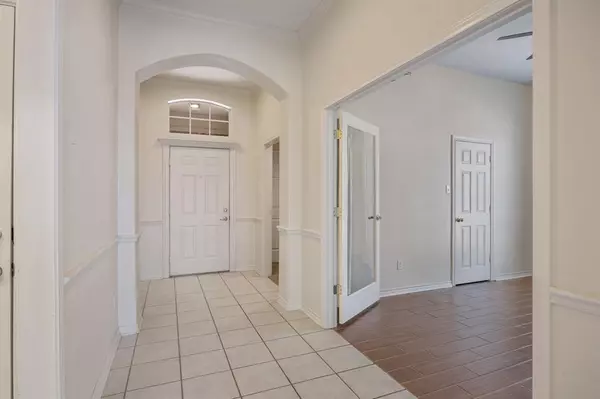1805 Oak Ridge Street Hideaway, TX 75771
3 Beds
2 Baths
1,887 SqFt
OPEN HOUSE
Sat Feb 22, 2:00pm - 4:00pm
UPDATED:
02/18/2025 09:22 PM
Key Details
Property Type Single Family Home
Sub Type Single Family Residence
Listing Status Active
Purchase Type For Sale
Square Footage 1,887 sqft
Price per Sqft $177
Subdivision Hideaway Lake Club
MLS Listing ID 20844733
Style Traditional,Other
Bedrooms 3
Full Baths 2
HOA Fees $284/mo
HOA Y/N Mandatory
Year Built 1997
Annual Tax Amount $1,836
Lot Size 6,098 Sqft
Acres 0.14
Property Sub-Type Single Family Residence
Property Description
Location
State TX
County Smith
Community Boat Ramp, Club House, Community Dock, Community Pool, Curbs, Fishing, Gated, Golf, Greenbelt, Guarded Entrance, Jogging Path/Bike Path, Lake, Marina, Park, Pool, Rv Parking, Sidewalks, Tennis Court(S), Other
Direction Through the South Gate of Hideaway at Interstate I20 follow Hide-A-Way Central take immediate first left onto Oak Ridge St. Home will be on the right in 0.2 miles
Rooms
Dining Room 1
Interior
Interior Features Built-in Features, Cable TV Available, Granite Counters, High Speed Internet Available, Kitchen Island, Open Floorplan, Vaulted Ceiling(s), Walk-In Closet(s)
Heating Central, Electric, Fireplace(s)
Cooling Ceiling Fan(s), Central Air, Electric
Flooring Carpet, Tile
Fireplaces Number 1
Fireplaces Type Brick, Decorative, Living Room, Wood Burning
Appliance Dishwasher, Disposal, Electric Range, Microwave
Heat Source Central, Electric, Fireplace(s)
Laundry Utility Room, Full Size W/D Area
Exterior
Exterior Feature Rain Gutters
Garage Spaces 2.0
Fence None
Community Features Boat Ramp, Club House, Community Dock, Community Pool, Curbs, Fishing, Gated, Golf, Greenbelt, Guarded Entrance, Jogging Path/Bike Path, Lake, Marina, Park, Pool, RV Parking, Sidewalks, Tennis Court(s), Other
Utilities Available Cable Available, City Sewer, City Water, Concrete, Overhead Utilities, Underground Utilities
Roof Type Composition
Total Parking Spaces 2
Garage Yes
Building
Lot Description Cleared, Cul-De-Sac, Few Trees, Landscaped, On Golf Course, Sprinkler System, Subdivision, Zero Lot Line
Story One
Foundation Slab
Level or Stories One
Structure Type Brick,Wood
Schools
Elementary Schools Penny
High Schools Lindale
School District Lindale Isd
Others
Restrictions Other
Ownership McCorkle
Acceptable Financing Cash, Conventional, FHA, USDA Loan, VA Loan
Listing Terms Cash, Conventional, FHA, USDA Loan, VA Loan
Special Listing Condition Special Assessments, Survey Available
Virtual Tour https://www.propertypanorama.com/instaview/ntreis/20844733






