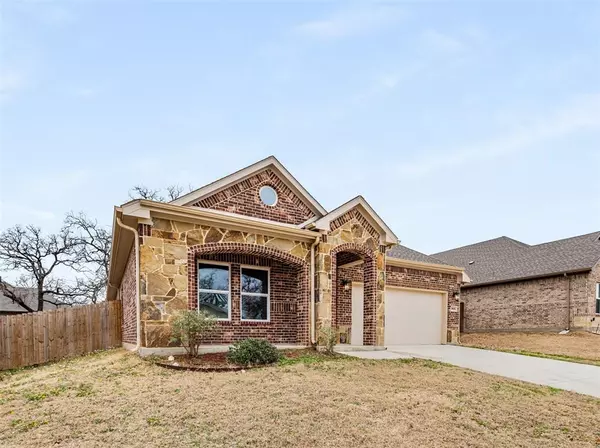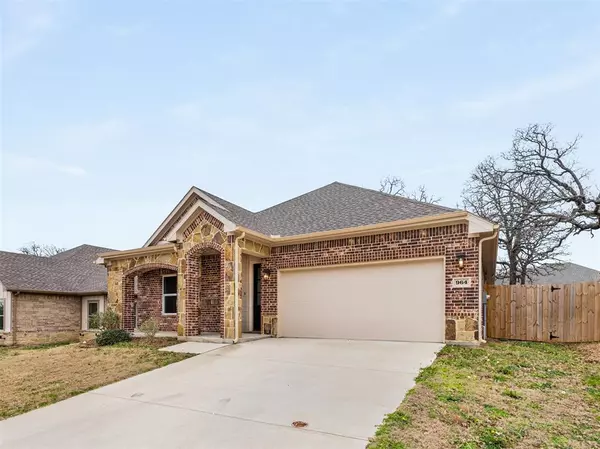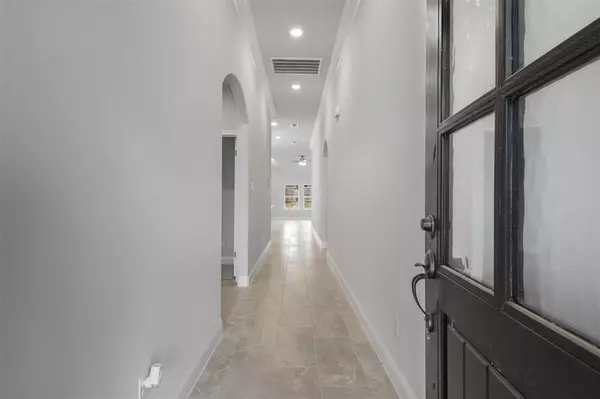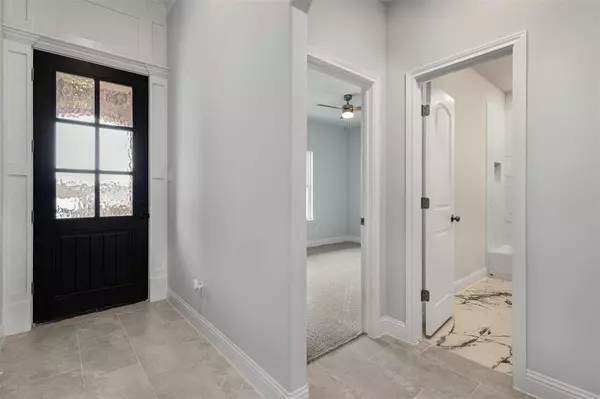964 Ben Drive Springtown, TX 76082
4 Beds
2 Baths
1,776 SqFt
UPDATED:
02/18/2025 05:26 AM
Key Details
Property Type Single Family Home
Sub Type Single Family Residence
Listing Status Active
Purchase Type For Sale
Square Footage 1,776 sqft
Price per Sqft $188
Subdivision Inheritance Estates
MLS Listing ID 20845726
Style Traditional
Bedrooms 4
Full Baths 2
HOA Y/N None
Year Built 2022
Annual Tax Amount $6,223
Lot Size 8,581 Sqft
Acres 0.197
Property Sub-Type Single Family Residence
Property Description
Location
State TX
County Parker
Community Sidewalks
Direction From Hwy 199, go North on Williams WArd Rd, Left on Walnut Creek Dr, Right on N Springbranch Trl, Left on Ben Dr. Home on Left Side.
Rooms
Dining Room 1
Interior
Interior Features Decorative Lighting, Eat-in Kitchen, Granite Counters, High Speed Internet Available, Kitchen Island, Open Floorplan, Pantry, Vaulted Ceiling(s), Walk-In Closet(s)
Heating Central, Electric
Cooling Ceiling Fan(s), Central Air, Electric
Flooring Carpet, Ceramic Tile
Appliance Dishwasher, Disposal, Electric Range, Electric Water Heater, Microwave, Vented Exhaust Fan
Heat Source Central, Electric
Laundry Electric Dryer Hookup, Utility Room, Full Size W/D Area, Washer Hookup
Exterior
Exterior Feature Covered Patio/Porch, Rain Gutters, Lighting
Garage Spaces 2.0
Fence Back Yard, Privacy, Wood
Community Features Sidewalks
Utilities Available City Sewer, City Water, Community Mailbox, Electricity Connected, Sidewalk
Roof Type Composition,Shingle
Total Parking Spaces 2
Garage Yes
Building
Lot Description Few Trees, Interior Lot, Landscaped, Sprinkler System, Subdivision
Story One
Foundation Slab
Level or Stories One
Structure Type Brick,Rock/Stone
Schools
Elementary Schools Springtown
Middle Schools Springtown
High Schools Springtown
School District Springtown Isd
Others
Restrictions Building,Deed
Ownership JPK Homes LLC
Acceptable Financing Cash, Conventional, FHA, VA Loan
Listing Terms Cash, Conventional, FHA, VA Loan
Special Listing Condition Survey Available
Virtual Tour https://www.zillow.com/view-imx/e5ce3665-ee7b-4550-ac21-23eba9ef4be3?setAttribution=mls&wl=true&initialViewType=pano&utm_source=dashboard






