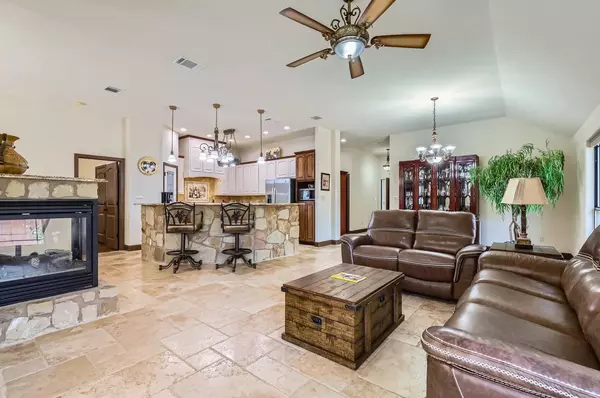10809-10811 Lakeside DR Jonestown, TX 78645
5 Beds
5 Baths
1,904 SqFt
OPEN HOUSE
Sat Feb 15, 11:00am - 2:00pm
UPDATED:
02/15/2025 10:02 AM
Key Details
Property Type Mobile Home
Sub Type Mobile Home
Listing Status Active
Purchase Type For Sale
Square Footage 1,904 sqft
Price per Sqft $722
Subdivision Jones Bros & Crumley Lake Sa
MLS Listing ID 1090093
Style 1st Floor Entry
Bedrooms 5
Full Baths 5
Originating Board actris
Year Built 1986
Tax Year 2024
Lot Size 2.250 Acres
Lot Dimensions 230 X 375
Property Sub-Type Mobile Home
Property Description
The main house at the front of the property is nestled among mature oak trees on serene acreage, this stunning home exudes elegance and comfort. Every detail is designed for elevated lakeside living, featuring exquisite travertine Versailles-patterned and hardwood floors, soaring vaulted ceilings, and expansive windows that fill the space with natural light. The chef's kitchen boasts top-of-the-line appliances and ample workspace, perfect for culinary enthusiasts. Unwind in the state-of-the-art home theater or enjoy the tranquility of the scenic surroundings. A rare retreat blending sophistication and nature—this home is truly one of a kind!
The charming secondary home offers stunning lake views at normal water levels and features a beautifully renovated kitchen with modern finishes and high-end appliances. Perfect as a guest house, rental, or private retreat, this home blends comfort and style with serene surroundings. Enjoy the peaceful ambiance and the convenience of lakeside living!
Location
State TX
County Travis
Rooms
Main Level Bedrooms 5
Interior
Interior Features Breakfast Bar, Cathedral Ceiling(s), High Ceilings, Chandelier, Granite Counters, Double Vanity, Multiple Living Areas, Primary Bedroom on Main, Recessed Lighting, Soaking Tub, Sound System, Walk-In Closet(s), See Remarks
Heating Central, Electric, Separate Meters
Cooling Attic Fan, Ceiling Fan(s), Central Air, Gas
Flooring Carpet, Vinyl
Fireplaces Number 2
Fireplaces Type Family Room, Fire Pit, Glass Doors, Propane, Wood Burning
Fireplace Y
Appliance Dishwasher, Gas Range, Microwave, Electric Oven, Propane Cooktop, Free-Standing Electric Range, Refrigerator, Stainless Steel Appliance(s), Vented Exhaust Fan, Water Heater
Exterior
Exterior Feature Boat Dock - Private, Garden, Private Yard, See Remarks
Garage Spaces 5.0
Fence Partial
Pool None
Community Features Pool
Utilities Available Electricity Available, Electricity Connected, High Speed Internet, Propane, Underground Utilities
Waterfront Description Lake Front,Lake Privileges,Waterfront
View Hill Country, Lake, River
Roof Type Composition
Accessibility Customized Wheelchair Accessible, Accessible Kitchen
Porch Covered, Patio
Total Parking Spaces 6
Private Pool No
Building
Lot Description Back Yard, Front Yard, Garden, Landscaped, Native Plants, Sloped Down, Trees-Heavy, Trees-Large (Over 40 Ft), Trees-Medium (20 Ft - 40 Ft)
Faces Southwest
Foundation Pillar/Post/Pier
Sewer Aerobic Septic, Septic Tank
Water Private, Public
Level or Stories One
Structure Type Vinyl Siding,Wood Siding,Stone,Stone Veneer
New Construction No
Schools
Elementary Schools Cc Mason
Middle Schools Running Brushy
High Schools Cedar Park
School District Leander Isd
Others
Restrictions None
Ownership Fee-Simple
Acceptable Financing Cash, Conventional, FHA, VA Loan
Tax Rate 2.2241
Listing Terms Cash, Conventional, FHA, VA Loan
Special Listing Condition Standard





