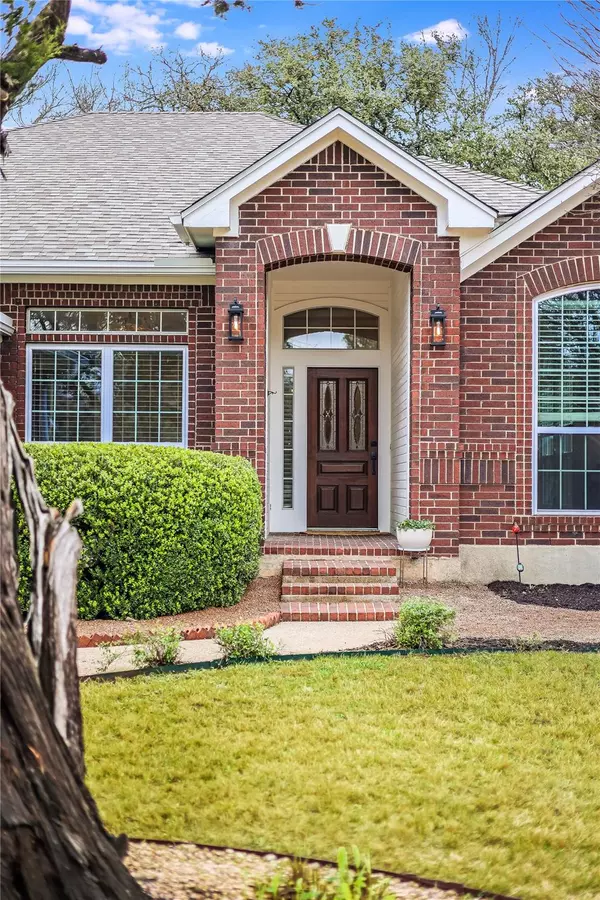6106 Blanco River PASS Austin, TX 78749
4 Beds
2 Baths
2,213 SqFt
OPEN HOUSE
Sun Feb 16, 2:00pm - 4:00pm
UPDATED:
02/15/2025 02:52 PM
Key Details
Property Type Single Family Home
Sub Type Single Family Residence
Listing Status Active
Purchase Type For Sale
Square Footage 2,213 sqft
Price per Sqft $305
Subdivision Legend Oaks Ph A Sec 04 & Ph B
MLS Listing ID 6387292
Style 1st Floor Entry
Bedrooms 4
Full Baths 2
HOA Fees $693/ann
HOA Y/N Yes
Originating Board actris
Year Built 1991
Annual Tax Amount $12,629
Tax Year 2024
Lot Size 8,267 Sqft
Acres 0.1898
Property Sub-Type Single Family Residence
Property Description
The updates are plentiful, including roof replacement (2025), freshly painted kitchen cabinets (2025), complete energy-efficient window replacement (2021), city-approved energy-efficient attic insulation (2022), a newer water heater and dishwasher (2023), EV home charger (2022), and many other recent improvements.
Step inside to discover an open, airy living area and dining room with soaring ceilings that create a sense of spaciousness. A cozy second living area with a fireplace that wraps the chef-inspired kitchen, complete with stainless steel double ovens, a gas cooktop, and expansive granite countertops that will inspire your inner chef. French doors off the breakfast nook lead to an inviting backyard and oversized deck.
This vibrant community is zoned to excellent public schools, and a highly regarded GTA magnet program ensures top-tier education options. Conveniently located 11 miles from downtown Austin, 15 miles to the airport, local parks, endless dining options, Whole Foods, Costco, and many amenities are all just minutes away! A community pool, tennis, and shaded playscape add to the active lifestyle Legend Oaks Neighborhood inspires.
Please get in touch with me for more information about area education options, nearby amenities, Legend Oaks HOA, and more!
Location
State TX
County Travis
Rooms
Main Level Bedrooms 4
Interior
Interior Features Ceiling Fan(s), Coffered Ceiling(s), High Ceilings, Crown Molding, French Doors, No Interior Steps, Open Floorplan, Pantry, Primary Bedroom on Main, Smart Thermostat, Walk-In Closet(s)
Heating Central
Cooling Central Air
Flooring Tile, Wood
Fireplaces Number 1
Fireplaces Type Family Room
Fireplace No
Appliance Built-In Gas Oven, Convection Oven, Dishwasher, Exhaust Fan, Gas Cooktop, Microwave, Gas Oven, Double Oven, Stainless Steel Appliance(s), Vented Exhaust Fan, Electric Water Heater, Tankless Water Heater
Exterior
Exterior Feature Exterior Steps, Gutters Partial
Garage Spaces 2.0
Fence Fenced, Privacy, Wood
Pool None
Community Features Cluster Mailbox, Google Fiber, Pool, Street Lights, Tennis Court(s), Trash Pickup - Door to Door
Utilities Available Cable Available, Electricity Connected, High Speed Internet, Natural Gas Connected, Sewer Connected, Water Connected
Waterfront Description None
View None
Roof Type Composition
Porch Deck, Porch
Total Parking Spaces 4
Private Pool No
Building
Lot Description Back Yard, City Lot, Curbs, Few Trees, Front Yard, Landscaped
Faces South
Foundation Slab
Sewer Public Sewer
Water Public
Level or Stories One
Structure Type Masonry – All Sides
New Construction No
Schools
Elementary Schools Mills
Middle Schools Small
High Schools Bowie
School District Austin Isd
Others
HOA Fee Include See Remarks
Special Listing Condition Standard
Virtual Tour https://sites.inhabitphotography.com/6106blancoriverpass





