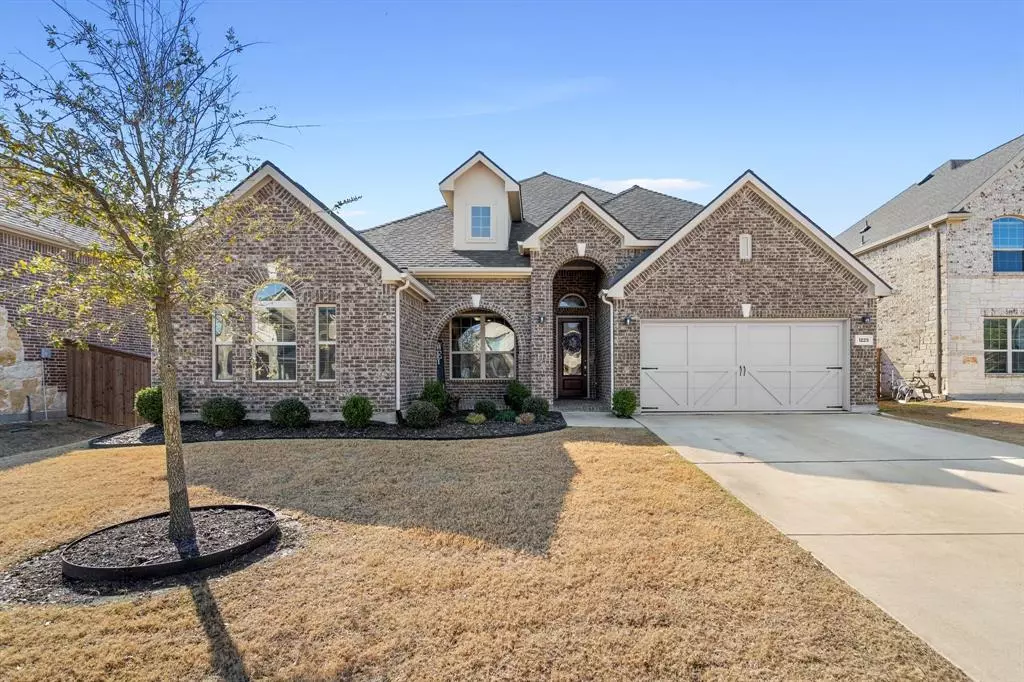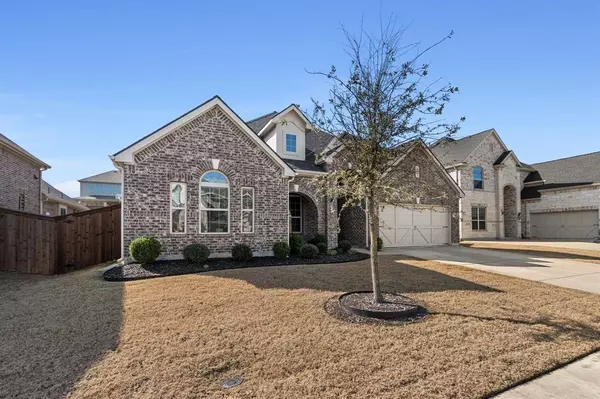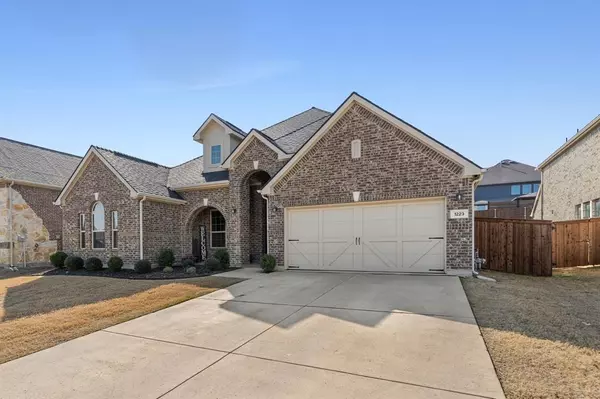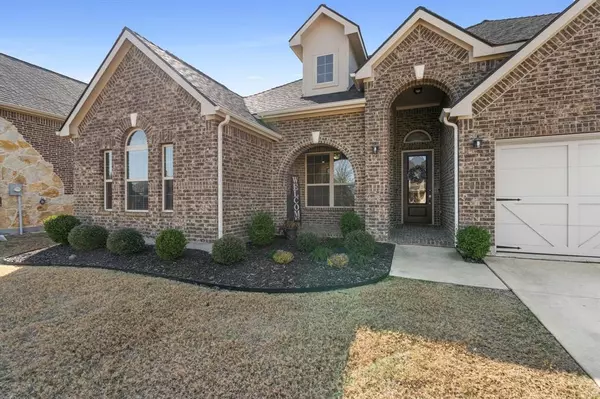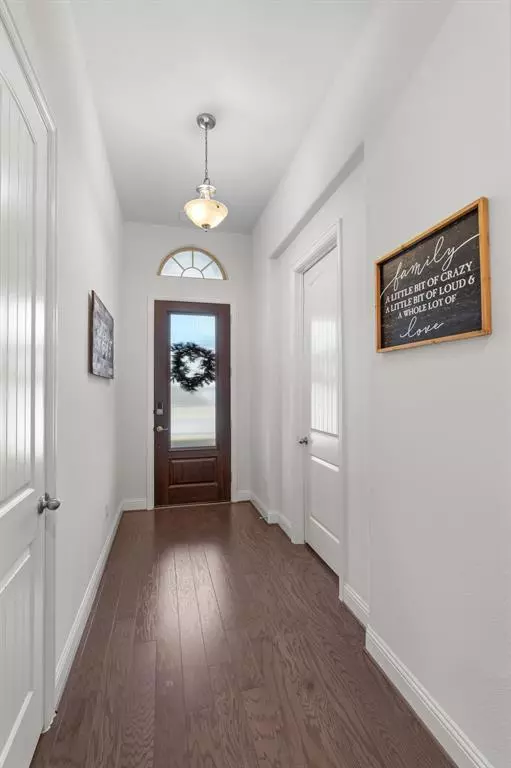1223 Caraway Lane Haslet, TX 76052
4 Beds
3 Baths
2,762 SqFt
OPEN HOUSE
Sat Feb 15, 1:00pm - 3:00pm
UPDATED:
02/15/2025 08:10 AM
Key Details
Property Type Single Family Home
Sub Type Single Family Residence
Listing Status Active
Purchase Type For Sale
Square Footage 2,762 sqft
Price per Sqft $216
Subdivision Caraway Ph 1
MLS Listing ID 20843401
Style Traditional
Bedrooms 4
Full Baths 3
HOA Fees $1,940/ann
HOA Y/N Mandatory
Year Built 2019
Annual Tax Amount $9,742
Lot Size 8,755 Sqft
Acres 0.201
Property Sub-Type Single Family Residence
Property Description
Welcome to this beautifully maintained 4-bedroom, 3-bathroom home, lovingly cared for by the original owners. Situated in a desirable neighborhood, this home boasts an exceptional NextGen Home within a Home, offering privacy and comfort for multi-generational families or those who need separate living spaces.
From the moment you step onto the brick-covered front porch and enter through the impressive 11-foot entryway, you'll be greeted with the warmth of rich hardwood floors and charming art niches that add a personal touch to the home's welcoming atmosphere. The spacious mudroom conveniently sits adjacent to the utility room for easy access from the garage.
The heart of this home is its open concept kitchen, featuring dark stained cabinetry and elegant granite countertops, seamlessly flowing into the inviting breakfast nook and large family room – perfect for gathering and entertaining. The kitchen offers ample storage space, making meal preparation a breeze.
The Primary Suite is a true retreat, offering plenty of room for a king-size bed and additional furniture. As you enter the Master Bathroom through the beautiful French-style doors, you'll immediately notice the expansive His and Her closets, providing generous storage and organization.
This meticulously cared-for home offering both style and practicality for modern living. Don't miss the opportunity to make this home yours—it won't last long!
Location
State TX
County Tarrant
Community Community Pool, Lake, Playground
Direction GPS
Rooms
Dining Room 1
Interior
Interior Features Decorative Lighting, Double Vanity, High Speed Internet Available, In-Law Suite Floorplan, Kitchen Island, Open Floorplan, Pantry, Smart Home System, Vaulted Ceiling(s), Walk-In Closet(s)
Heating Central, Natural Gas, Zoned
Cooling Ceiling Fan(s), Central Air, Electric, Zoned
Flooring Carpet, Ceramic Tile, Wood
Fireplaces Number 1
Fireplaces Type Gas Logs
Appliance Dishwasher, Disposal, Electric Oven, Gas Cooktop, Gas Water Heater, Microwave, Tankless Water Heater, Vented Exhaust Fan
Heat Source Central, Natural Gas, Zoned
Laundry Electric Dryer Hookup, Washer Hookup
Exterior
Exterior Feature Covered Patio/Porch, Rain Gutters
Garage Spaces 2.0
Fence Full, High Fence, Wood
Community Features Community Pool, Lake, Playground
Utilities Available City Sewer, City Water, Concrete, Curbs, Sidewalk
Roof Type Composition
Total Parking Spaces 2
Garage Yes
Building
Lot Description Few Trees, Interior Lot, Landscaped, Lrg. Backyard Grass, Sprinkler System, Subdivision
Story One
Foundation Slab
Level or Stories One
Structure Type Brick
Schools
Elementary Schools Haslet
Middle Schools Wilson
High Schools Eaton
School District Northwest Isd
Others
Ownership West
Acceptable Financing Conventional
Listing Terms Conventional
Virtual Tour https://www.propertypanorama.com/instaview/ntreis/20843401


