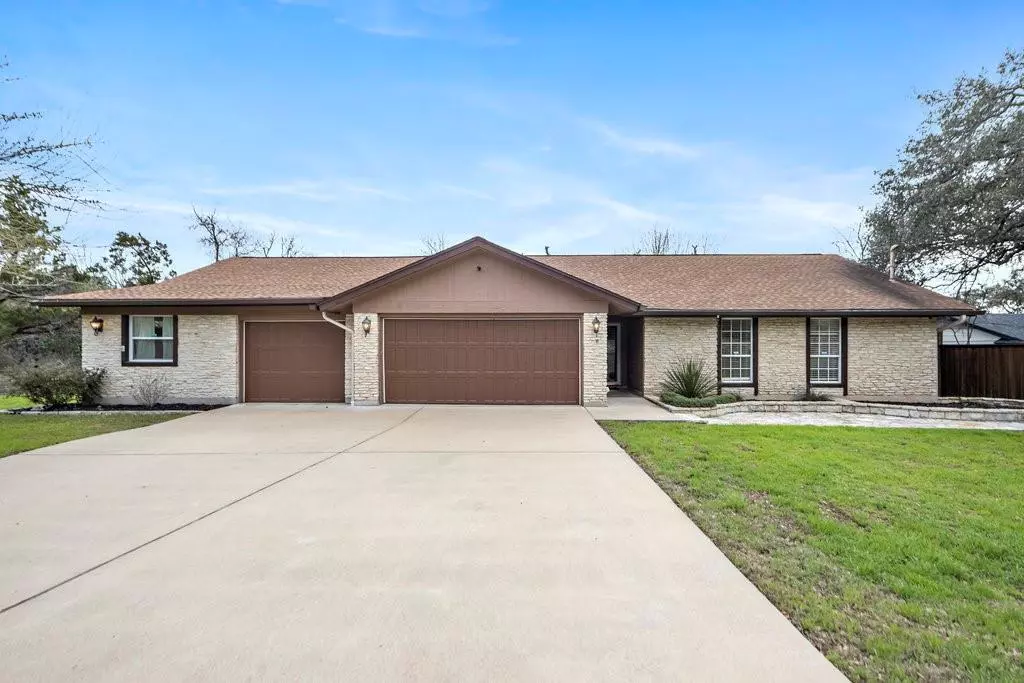8505 La Tosca DR Austin, TX 78737
3 Beds
3 Baths
2,421 SqFt
OPEN HOUSE
Sat Feb 15, 1:00pm - 3:00pm
UPDATED:
02/15/2025 10:03 AM
Key Details
Property Type Single Family Home
Sub Type Single Family Residence
Listing Status Active
Purchase Type For Sale
Square Footage 2,421 sqft
Price per Sqft $278
Subdivision Granada Hills Amd
MLS Listing ID 6737790
Bedrooms 3
Full Baths 3
HOA Fees $210/ann
HOA Y/N Yes
Originating Board actris
Year Built 1979
Annual Tax Amount $8,492
Tax Year 2024
Lot Size 0.892 Acres
Acres 0.892
Property Sub-Type Single Family Residence
Property Description
Inside, the primary suite addition is a true retreat, featuring a walk-in shower and garden tub. A secondary bedroom boasts an en-suite bath, while the third bath was fully remodeled in 2021, showcasing a walk-in shower, Silestone countertops, and premium finishes. Each bathroom includes high-end TOTO toilets for added comfort.
The renovated kitchen is a chef's delight, complete with GE Café appliances, propane cooking, and custom cabinetry—and all appliances will convey. Natural light pours into the living space, accentuating the wood-beamed ceiling and creating an inviting ambiance. Recent updates, including new flooring (2019) and an expanded laundry room, enhance both style and convenience.
Step outside to an expansive backyard—perfect for a pool, garden, or simply enjoying the serene surroundings. A well-built chicken coop and a fun playscape add charm, making it ideal for nature lovers, pets, or entertaining.
For extra space, this property delivers. The versatile 12' x 20' shed can serve as a workshop, storage space, or creative studio. Additionally, a heated/cooled and plumbed shop offers limitless possibilities—use it as a workshop, private retreat, or inspiring creative space. A spacious closet within the shop provides ample storage and even fits a safe.
Residents of Granada Hills enjoy access to a pool, park, and basketball and tennis courts through the voluntary HOA, ensuring there's always something to do just steps from home.
Located minutes from downtown Austin, Dripping Springs, shopping, and top-rated schools, this home offers the perfect balance of space, privacy, and convenience.
Location
State TX
County Travis
Rooms
Main Level Bedrooms 3
Interior
Interior Features Breakfast Bar, Ceiling Fan(s), Beamed Ceilings, Granite Counters, Double Vanity, Eat-in Kitchen, No Interior Steps, Primary Bedroom on Main, Smart Thermostat, Soaking Tub, Walk-In Closet(s)
Heating Central, Electric
Cooling Ceiling Fan(s), Central Air, Electric
Flooring Carpet, Tile
Fireplace No
Appliance Dishwasher, Disposal, Gas Cooktop, Gas Range, Electric Oven, Stainless Steel Appliance(s), Water Heater, Tankless Water Heater
Exterior
Exterior Feature Gutters Full, Private Yard
Garage Spaces 3.0
Fence None
Pool None
Community Features BBQ Pit/Grill, Common Grounds, Picnic Area, Playground, Pool, Sport Court(s)/Facility, Tennis Court(s)
Utilities Available Electricity Connected, High Speed Internet, Phone Available, Propane, Sewer Connected, Water Connected
Waterfront Description None
View Neighborhood, Trees/Woods
Roof Type Composition
Porch Covered, Patio
Total Parking Spaces 6
Private Pool No
Building
Lot Description Back Yard, Front Yard, Landscaped, Level, Native Plants, Private, Trees-Large (Over 40 Ft), Trees-Medium (20 Ft - 40 Ft)
Faces West
Foundation Slab
Sewer Septic Tank
Water Public
Level or Stories One
Structure Type Wood Siding,Stone
New Construction No
Schools
Elementary Schools Baldwin
Middle Schools Gorzycki
High Schools Bowie
School District Austin Isd
Others
HOA Fee Include Common Area Maintenance
Special Listing Condition Standard
Virtual Tour https://sites.listvt.com/8505latoscadrive





