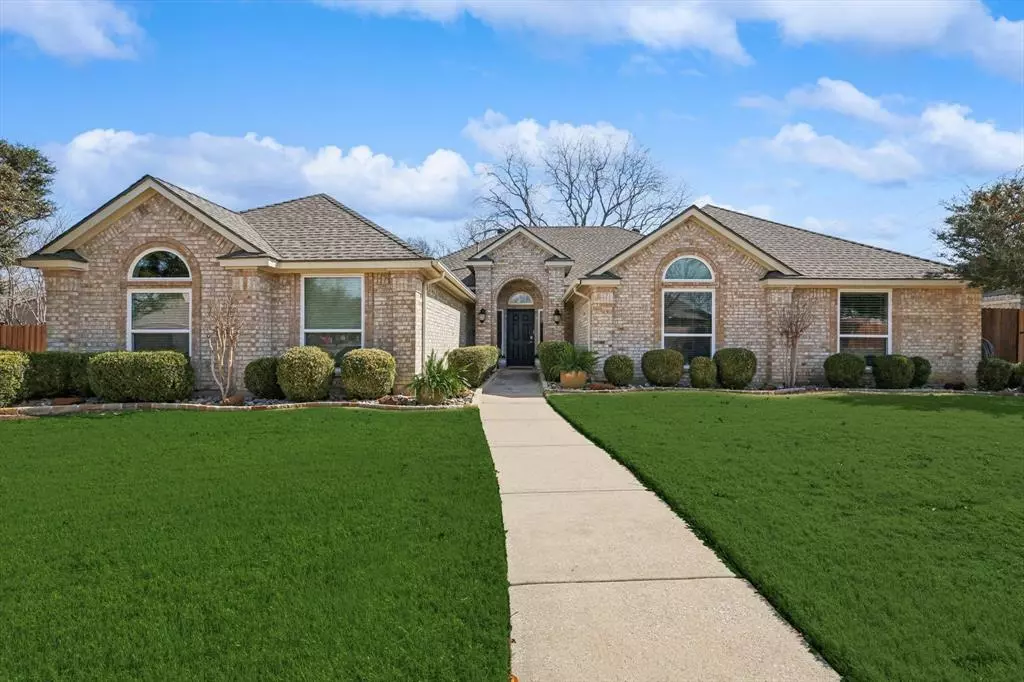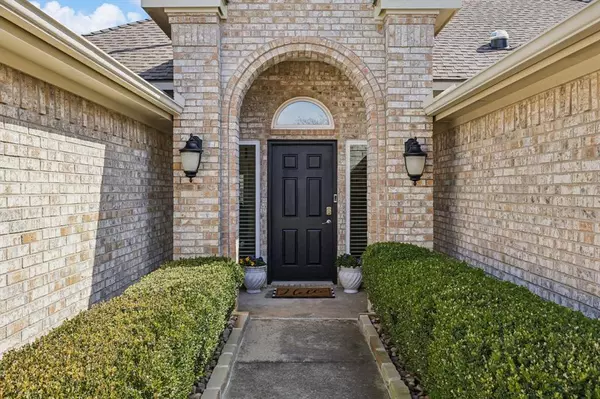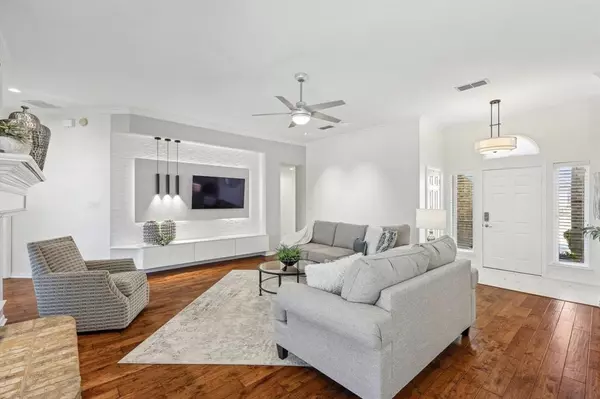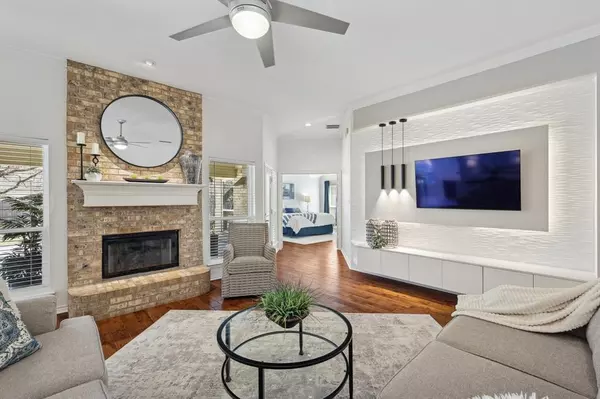1201 Countryhill Drive Keller, TX 76248
4 Beds
3 Baths
2,236 SqFt
OPEN HOUSE
Sun Feb 16, 1:00pm - 3:00pm
UPDATED:
02/15/2025 02:46 PM
Key Details
Property Type Single Family Home
Sub Type Single Family Residence
Listing Status Active
Purchase Type For Sale
Square Footage 2,236 sqft
Price per Sqft $250
Subdivision Country Hill Estates Add
MLS Listing ID 20829459
Style Traditional
Bedrooms 4
Full Baths 2
Half Baths 1
HOA Y/N None
Year Built 1995
Annual Tax Amount $8,806
Lot Size 0.533 Acres
Acres 0.533
Property Sub-Type Single Family Residence
Property Description
Step inside to find thoughtful and timeless updates including a beautifully updated kitchen, stunning laundry room, new half bathroom, amazing new windows, and a custom feature wall.
Outside the oversized travertine patio is the perfect space to host all your family gatherings or simply relax after your work day. The spacious backyard is ready for anything— gardening, entertaining, or simply playing with your pets and children or grandchildren. As an added bonus, the large shed with its own mini split for heating and cooling and wood flooring offers endless possibilities—a she-shed or a he-shed, a home office, workshop, or art studio are just a few possibilities. And with no HOA restrictions, you have the freedom to make this home truly your own.
Homes like this don't come around often—don't miss your chance to make it yours!
Going LIVE Feb 14th at 2pm. OPEN HOUSE Feb 16th 1-3p.
Follow ElizabethLaneRealtor for updates
Location
State TX
County Tarrant
Community Curbs, Sidewalks
Direction From 35W exit 1709 Keller Parkway and go EAST; turn RIGHT on RUFE SNOW; turn RIGHT on RAPP road; turn LEFT on Countryhill. House is on the right.
Rooms
Dining Room 1
Interior
Interior Features Built-in Features, Cable TV Available, Chandelier, Decorative Lighting, Eat-in Kitchen, Flat Screen Wiring, Granite Counters, High Speed Internet Available, Pantry, Walk-In Closet(s)
Heating Central, Natural Gas
Cooling Attic Fan, Ceiling Fan(s), Central Air
Flooring Carpet, Ceramic Tile, Engineered Wood
Fireplaces Number 1
Fireplaces Type Brick, Gas Logs, Gas Starter
Appliance Dishwasher, Disposal, Gas Range, Gas Water Heater, Microwave, Vented Exhaust Fan
Heat Source Central, Natural Gas
Laundry Electric Dryer Hookup, Utility Room, Stacked W/D Area, Washer Hookup
Exterior
Exterior Feature Covered Patio/Porch, Rain Gutters
Garage Spaces 3.0
Fence Wood
Community Features Curbs, Sidewalks
Utilities Available City Sewer, City Water, Curbs, Sidewalk, Underground Utilities
Roof Type Composition
Total Parking Spaces 3
Garage Yes
Building
Lot Description Interior Lot, Landscaped, Lrg. Backyard Grass, Sprinkler System, Subdivision
Story One
Foundation Slab
Level or Stories One
Structure Type Brick
Schools
Elementary Schools Willislane
Middle Schools Indian Springs
High Schools Keller
School District Keller Isd
Others
Restrictions Easement(s)
Ownership See tax
Acceptable Financing Cash, Conventional, FHA, VA Loan
Listing Terms Cash, Conventional, FHA, VA Loan
Virtual Tour https://www.propertypanorama.com/instaview/ntreis/20829459






