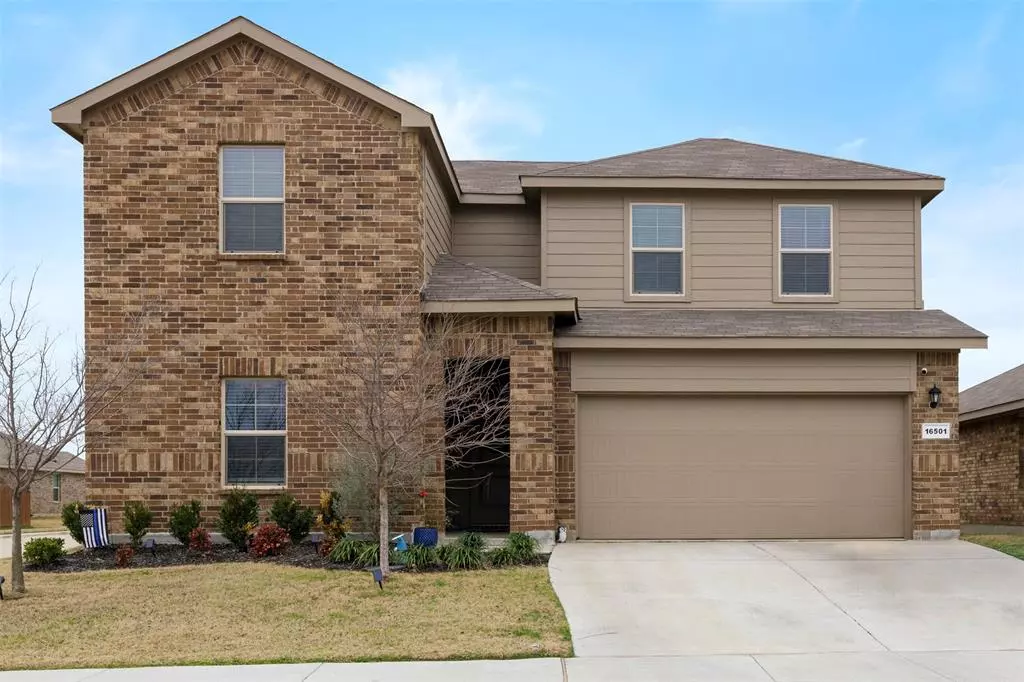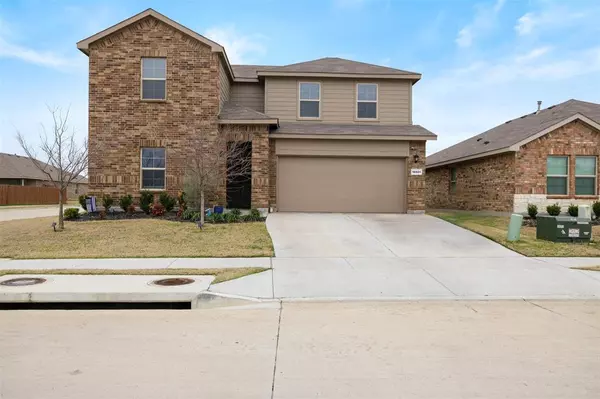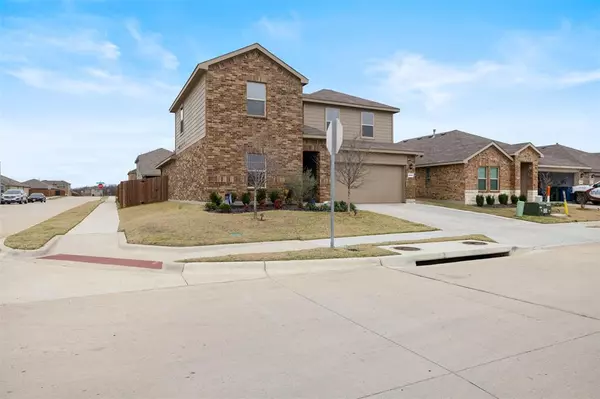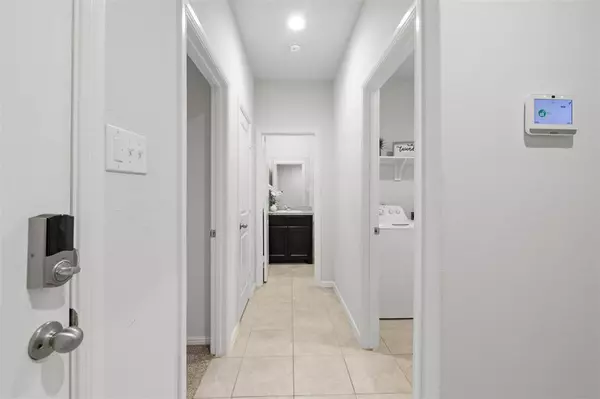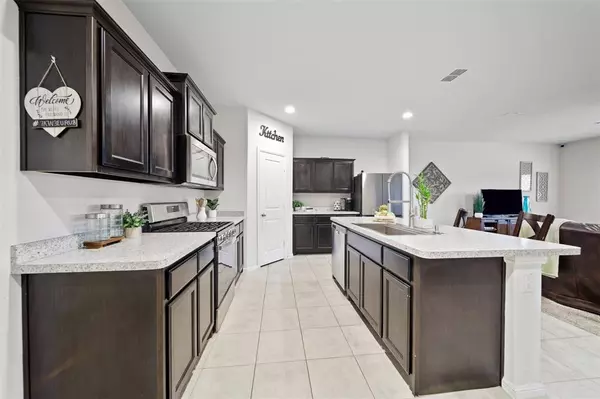16501 Portage Street Justin, TX 76247
4 Beds
3 Baths
2,518 SqFt
OPEN HOUSE
Sat Feb 15, 1:00pm - 3:00pm
Sun Feb 16, 12:00pm - 2:00pm
UPDATED:
02/15/2025 01:10 AM
Key Details
Property Type Single Family Home
Sub Type Single Family Residence
Listing Status Active
Purchase Type For Sale
Square Footage 2,518 sqft
Price per Sqft $162
Subdivision Liberty Trls
MLS Listing ID 20844393
Style Traditional
Bedrooms 4
Full Baths 3
HOA Fees $500/ann
HOA Y/N Mandatory
Year Built 2021
Annual Tax Amount $6,779
Lot Size 6,011 Sqft
Acres 0.138
Lot Dimensions 60011
Property Sub-Type Single Family Residence
Property Description
Location
State TX
County Denton
Community Community Pool, Curbs, Greenbelt, Playground, Sidewalks
Direction GPS
Rooms
Dining Room 1
Interior
Interior Features Cable TV Available, Decorative Lighting, Flat Screen Wiring, Kitchen Island, Open Floorplan, Smart Home System, Walk-In Closet(s)
Heating Central, Electric
Cooling Central Air, Gas
Flooring Carpet, Ceramic Tile
Appliance Dishwasher, Disposal, Electric Oven, Gas Range, Tankless Water Heater
Heat Source Central, Electric
Laundry Electric Dryer Hookup, In Hall, Full Size W/D Area
Exterior
Exterior Feature Covered Patio/Porch, Private Yard
Garage Spaces 2.0
Fence Wood
Community Features Community Pool, Curbs, Greenbelt, Playground, Sidewalks
Utilities Available City Sewer, City Water, Sidewalk, Underground Utilities
Roof Type Composition
Total Parking Spaces 2
Garage Yes
Building
Lot Description Corner Lot, Few Trees, Greenbelt, Landscaped, Sprinkler System, Subdivision
Story Two
Foundation Slab
Level or Stories Two
Structure Type Brick
Schools
Elementary Schools Clara Love
Middle Schools Chisholmtr
High Schools Northwest
School District Northwest Isd
Others
Restrictions Deed
Ownership TAX
Acceptable Financing Cash, Conventional, FHA, VA Loan
Listing Terms Cash, Conventional, FHA, VA Loan
Special Listing Condition Aerial Photo, Deed Restrictions, Survey Available
Virtual Tour https://www.propertypanorama.com/instaview/ntreis/20844393


