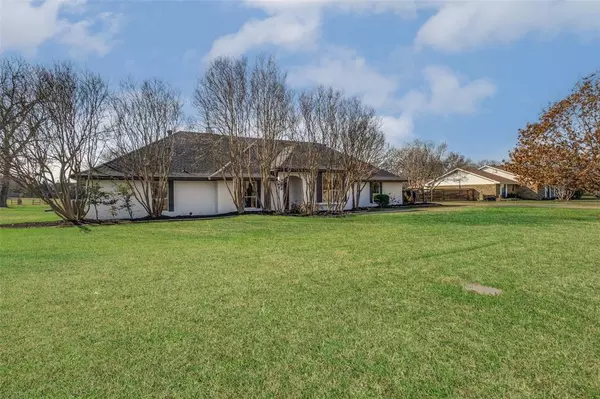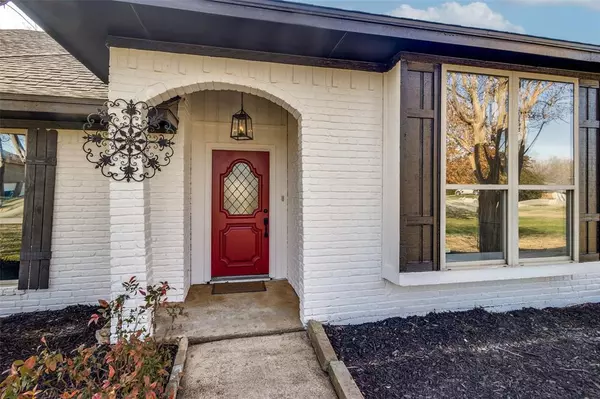200 Valley View Trail Double Oak, TX 75077
4 Beds
3 Baths
2,413 SqFt
UPDATED:
02/15/2025 01:10 AM
Key Details
Property Type Single Family Home
Sub Type Single Family Residence
Listing Status Active
Purchase Type For Sale
Square Footage 2,413 sqft
Price per Sqft $308
Subdivision Cross Timbers 3
MLS Listing ID 20844898
Style Ranch
Bedrooms 4
Full Baths 3
HOA Y/N None
Year Built 1980
Lot Size 0.895 Acres
Acres 0.895
Property Sub-Type Single Family Residence
Property Description
Step inside to find your dream home. The spacious living room boasts vaulted ceilings with exposed wooden beams, a cozy fireplace, and large windows that fill the space with natural light. The updated kitchen is a chef's dream, featuring quartz countertops, a brand-new Smart Combi Wall Oven with Fan Convection and built in air-fryer, and a Wi-Fi-enabled QuadWash Pro dishwasher.
The primary suite is a private oasis with backyard views, an oversized layout, and his-and-her en-suite bathrooms, complete with walk-in closets, a spa-like shower, and a soaking tub.
Outside, the covered patio overlooks a sparkling pool and a fenced backyard with mature trees, offering the perfect space for relaxation and entertaining. Additional features include two large storage sheds and a chicken coop. A brand-new roof, two-year-old HVAC system, and a brand-new garage door and opening system provide peace of mind.
Located in the highly desirable Double Oak community, this home offers top-rated schools, a rural feel with urban conveniences, and easy access to shopping, dining, Bridlewood Golf Club, and major highways.
This high-quality, beautifully renovated home is move-in ready and waiting for you! Schedule your private tour today!
Location
State TX
County Denton
Community Park
Direction See GPS
Rooms
Dining Room 2
Interior
Interior Features Decorative Lighting, Double Vanity, Eat-in Kitchen, High Speed Internet Available, In-Law Suite Floorplan, Open Floorplan, Vaulted Ceiling(s), Walk-In Closet(s)
Heating Central
Cooling Ceiling Fan(s), Central Air
Flooring Carpet, Laminate
Fireplaces Number 1
Fireplaces Type Brick, Living Room
Appliance Dishwasher, Disposal, Electric Cooktop, Double Oven
Heat Source Central
Laundry Electric Dryer Hookup, Full Size W/D Area
Exterior
Exterior Feature Covered Patio/Porch, Garden(s)
Garage Spaces 2.0
Pool Fenced, In Ground
Community Features Park
Utilities Available Aerobic Septic, Electricity Available, Septic
Total Parking Spaces 2
Garage Yes
Private Pool 1
Building
Story One
Foundation Slab
Level or Stories One
Structure Type Brick
Schools
Elementary Schools Flower Mound
Middle Schools Clayton Downing
High Schools Marcus
School District Lewisville Isd
Others
Ownership See Tax Records
Acceptable Financing Cash, Conventional, FHA
Listing Terms Cash, Conventional, FHA
Special Listing Condition Agent Related to Owner
Virtual Tour https://www.propertypanorama.com/instaview/ntreis/20844898






