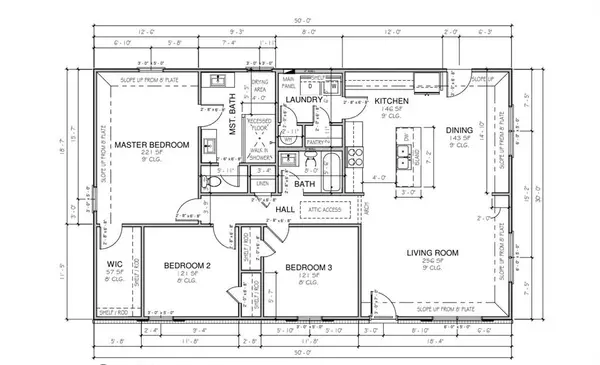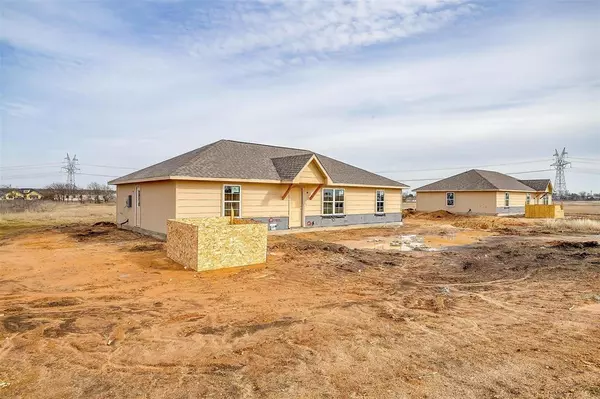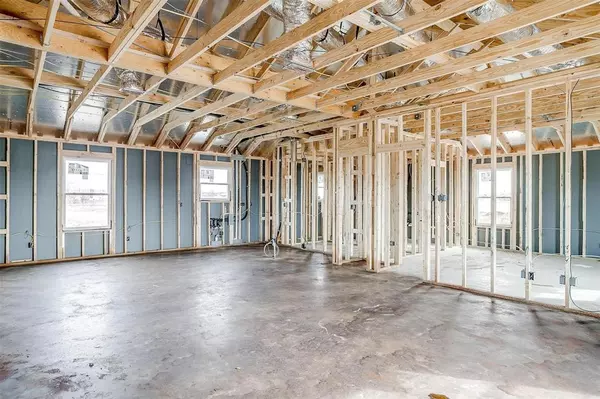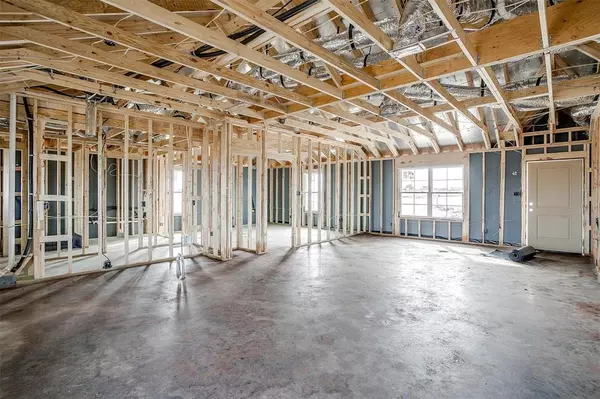5824 High Plains Trail Joshua, TX 76058
3 Beds
2 Baths
1,500 SqFt
UPDATED:
02/15/2025 01:10 AM
Key Details
Property Type Single Family Home
Sub Type Single Family Residence
Listing Status Active
Purchase Type For Sale
Square Footage 1,500 sqft
Price per Sqft $212
Subdivision K-Bar-D Ranch Ests Ph Four
MLS Listing ID 20845063
Style Ranch
Bedrooms 3
Full Baths 2
HOA Y/N None
Year Built 2025
Lot Size 1.390 Acres
Acres 1.39
Property Sub-Type Single Family Residence
Property Description
Location
State TX
County Johnson
Direction Use GPS
Rooms
Dining Room 1
Interior
Interior Features Decorative Lighting, Double Vanity, Eat-in Kitchen, Granite Counters, High Speed Internet Available, Open Floorplan, Walk-In Closet(s)
Heating Central, Electric
Cooling Ceiling Fan(s), Central Air, Electric
Flooring Carpet, Concrete
Appliance Dishwasher, Disposal, Electric Range, Microwave
Heat Source Central, Electric
Exterior
Fence None
Utilities Available Aerobic Septic, Asphalt, Co-op Electric, Co-op Water, Individual Water Meter
Roof Type Composition
Garage No
Building
Lot Description Acreage, Cul-De-Sac, Interior Lot
Story One
Foundation Slab
Level or Stories One
Structure Type Siding,Steel Siding
Schools
Elementary Schools Godley
Middle Schools Godley
High Schools Godley
School District Godley Isd
Others
Ownership See offer guide
Acceptable Financing Cash, Conventional, FHA, USDA Loan, VA Loan
Listing Terms Cash, Conventional, FHA, USDA Loan, VA Loan
Special Listing Condition Deed Restrictions
Virtual Tour https://www.propertypanorama.com/instaview/ntreis/20845063






