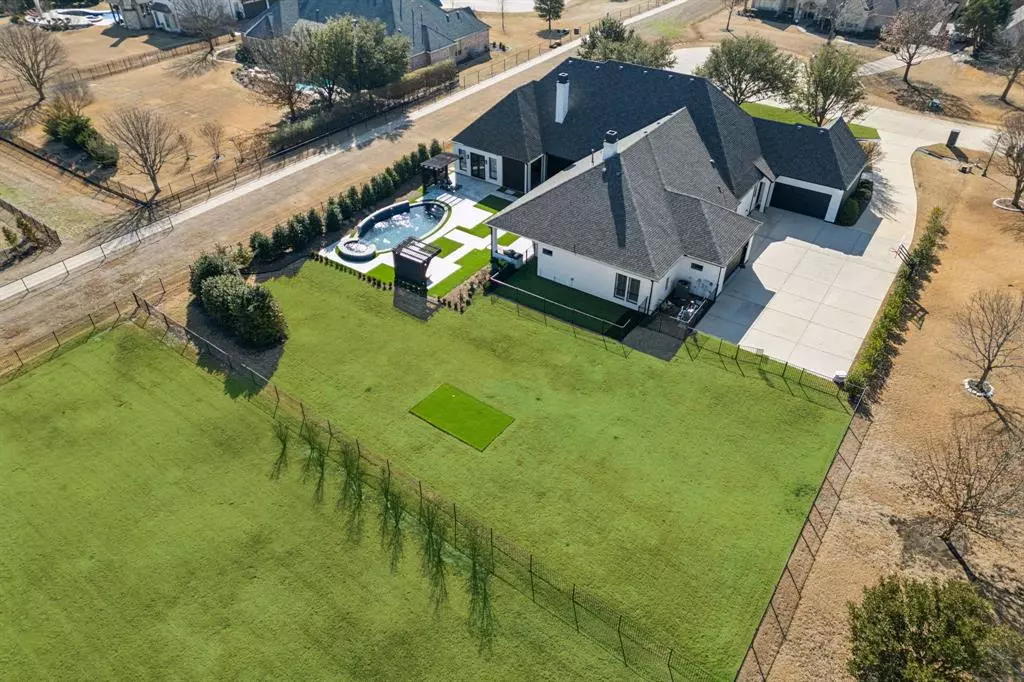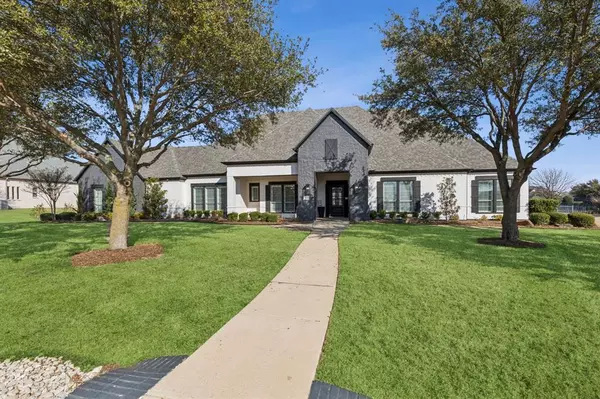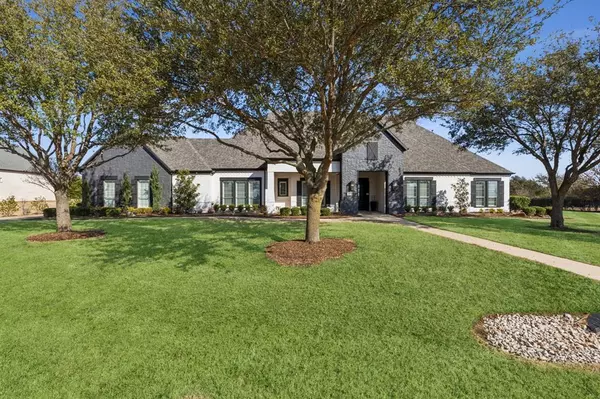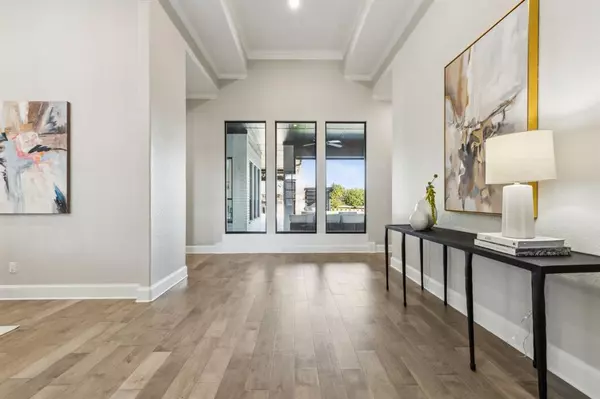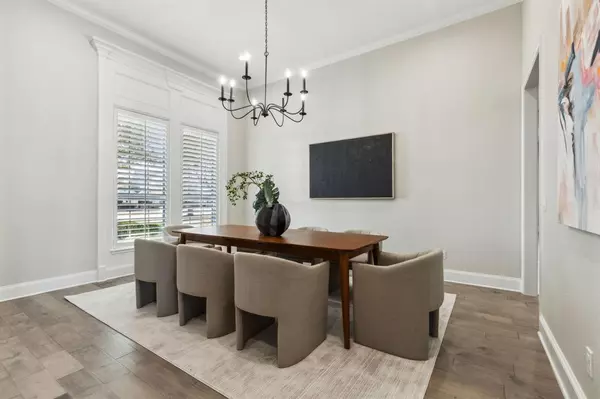2881 Silverglade Court Prosper, TX 75078
4 Beds
5 Baths
5,616 SqFt
OPEN HOUSE
Sun Feb 16, 2:00pm - 4:00pm
UPDATED:
02/15/2025 12:13 AM
Key Details
Property Type Single Family Home
Sub Type Single Family Residence
Listing Status Active
Purchase Type For Sale
Square Footage 5,616 sqft
Price per Sqft $445
Subdivision Whispering Farms
MLS Listing ID 20841596
Bedrooms 4
Full Baths 4
Half Baths 1
HOA Fees $1,000/ann
HOA Y/N Mandatory
Year Built 2007
Lot Size 0.775 Acres
Acres 0.775
Property Sub-Type Single Family Residence
Property Description
Step inside to be greeted by soaring ceilings, designer lighting, and a neutral color palette, creating an inviting and versatile space. The home features a gourmet kitchen, expansive living areas, and an office space that can easily be converted into a fifth bedroom. A spacious game room seamlessly connects to the resort-style backyard, perfect for entertaining, while a newly added private media room—accessible through the garage—offers an exclusive retreat.
This custom-built Dave Williams home has been creatively updated to enhance both style and functionality. In 2022, all bathrooms were fully remodeled, along with the addition of new carpets, a whole-home water softening system, and motorized sunshades for added comfort and convenience. The primary bedroom closet was customized by California Closets, offering optimal organization and storage. Outdoors, the backyard was upgraded with new turf and a drainage system, and a fire pit, creating the perfect space for relaxation and entertainment. Major system upgrades include two Trane HVAC systems, new insulation, and a half bath added to the upstairs media room. Further elevating the home's appeal, a brand-new roof and garage doors were installed in 2024, ensuring durability and modern curb appeal. Every detail has been carefully considered to provide a luxurious and comfortable living experience.
With its prime location, extensive upgrades, and unparalleled amenities, this home defines luxury living in Prosper. Don't miss it!
Location
State TX
County Collin
Direction See GPS
Rooms
Dining Room 2
Interior
Interior Features Built-in Wine Cooler, Cable TV Available, Decorative Lighting, Flat Screen Wiring, High Speed Internet Available, Kitchen Island, Open Floorplan, Pantry, Sound System Wiring, Vaulted Ceiling(s), Walk-In Closet(s), Wet Bar
Flooring Luxury Vinyl Plank, Tile
Fireplaces Number 2
Fireplaces Type Brick, Decorative, Den, Fire Pit, Gas Logs, Gas Starter, Masonry, Master Bedroom, Outside, Wood Burning
Appliance Built-in Refrigerator, Commercial Grade Range, Commercial Grade Vent, Dishwasher, Disposal, Electric Oven, Gas Cooktop, Microwave, Double Oven, Plumbed For Gas in Kitchen, Refrigerator, Tankless Water Heater, Trash Compactor, Vented Exhaust Fan, Water Purifier
Exterior
Exterior Feature Covered Patio/Porch, Fire Pit, Rain Gutters, Lighting
Garage Spaces 4.0
Pool Gunite, Heated, In Ground, Pool Sweep, Pool/Spa Combo, Pump, Water Feature
Utilities Available All Weather Road, City Sewer, City Water, Concrete, Curbs, Individual Gas Meter, Individual Water Meter, Sidewalk, Underground Utilities
Roof Type Composition
Total Parking Spaces 4
Garage Yes
Private Pool 1
Building
Lot Description Adjacent to Greenbelt, Cul-De-Sac, Few Trees, Interior Lot, Landscaped, Lrg. Backyard Grass, Sprinkler System, Subdivision
Story One
Foundation Slab
Level or Stories One
Schools
Elementary Schools Cynthia A Cockrell
Middle Schools Lorene Rogers
High Schools Walnut Grove
School District Prosper Isd
Others
Ownership On Record
Virtual Tour https://www.propertypanorama.com/instaview/ntreis/20841596


