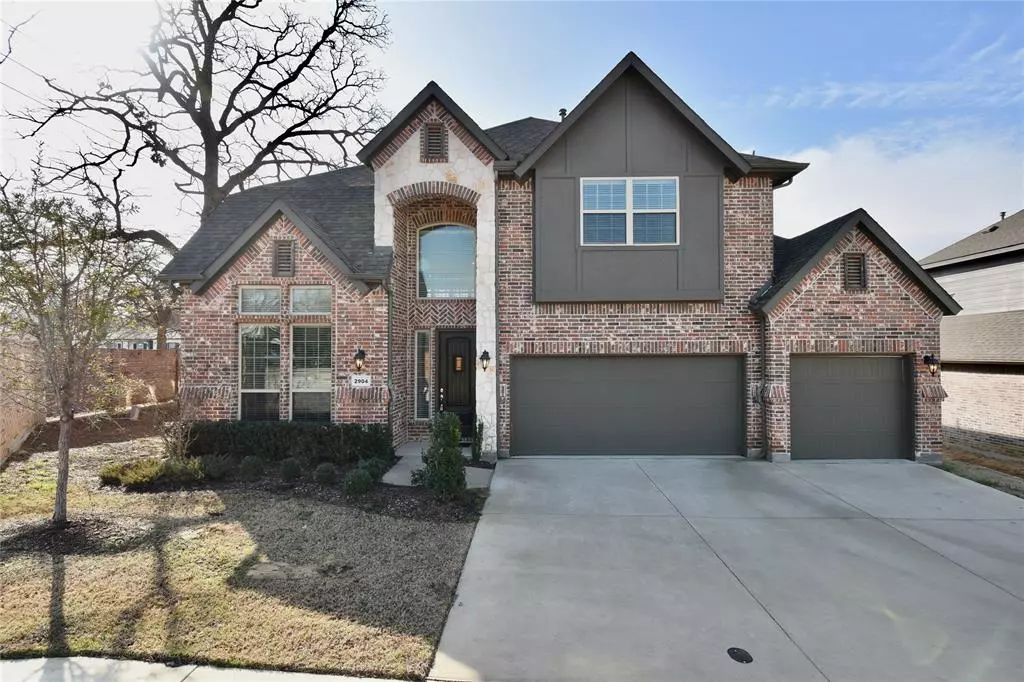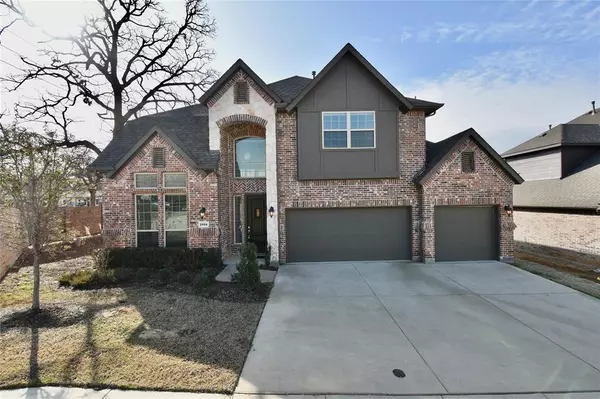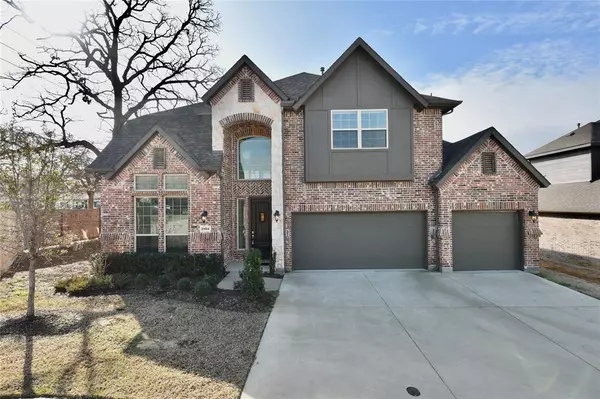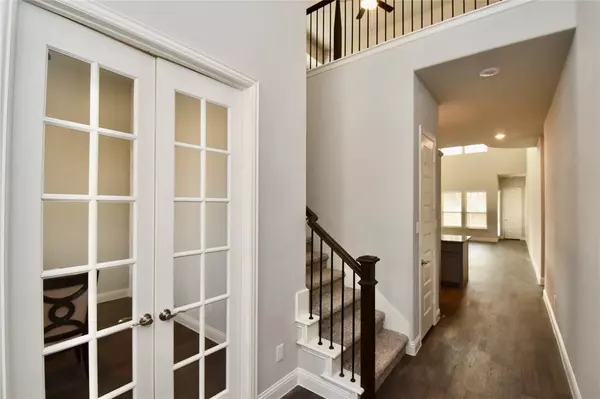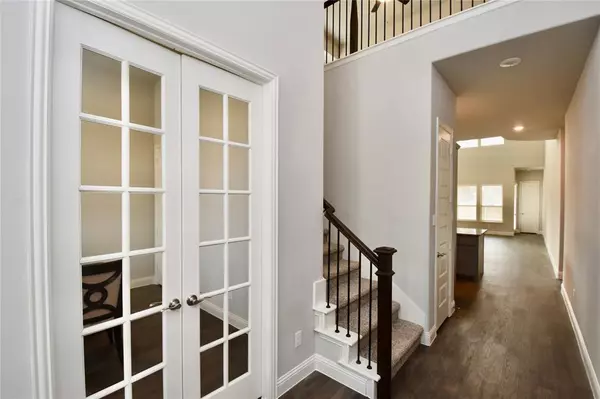2904 DICKINSON Drive Corinth, TX 76210
5 Beds
4 Baths
3,325 SqFt
OPEN HOUSE
Sat Feb 15, 1:00pm - 4:00pm
UPDATED:
02/15/2025 01:10 AM
Key Details
Property Type Single Family Home
Sub Type Single Family Residence
Listing Status Active
Purchase Type For Sale
Square Footage 3,325 sqft
Price per Sqft $180
Subdivision Amherst Addition
MLS Listing ID 20845184
Style Traditional
Bedrooms 5
Full Baths 4
HOA Fees $800/ann
HOA Y/N Mandatory
Year Built 2023
Lot Size 8,624 Sqft
Acres 0.198
Lot Dimensions 75' X 120'
Property Sub-Type Single Family Residence
Property Description
Location
State TX
County Denton
Direction FOR GPS USE LAKE DALLAS HIGH SCHOOL...OFF PARKRIDGE JUST A MILE NORTH OF LAKE DALLAS HIGH SCHOOL FROM I-35 AND SWISHER GO WEST ON SWISHER TO PARKRIDGE--THEN RIGHT ON PARKRIDGE PAST LAKE DALLAS HIGH SCHOOL TO DICKINSON--LEFT INTO AMHERST TO 2701.
Rooms
Dining Room 2
Interior
Interior Features Cable TV Available, Decorative Lighting, Sound System Wiring, Vaulted Ceiling(s), Wainscoting
Heating Central, ENERGY STAR Qualified Equipment, Natural Gas, Zoned
Cooling Ceiling Fan(s), Central Air, Electric, ENERGY STAR Qualified Equipment, Zoned
Flooring Carpet, Ceramic Tile, Wood
Fireplaces Type Brick, Electric, Gas Logs, Gas Starter, Heatilator, Stone
Appliance Dishwasher, Disposal, Electric Oven, Gas Cooktop, Microwave, Double Oven, Plumbed For Gas in Kitchen, Vented Exhaust Fan
Heat Source Central, ENERGY STAR Qualified Equipment, Natural Gas, Zoned
Exterior
Exterior Feature Covered Patio/Porch, Lighting
Garage Spaces 3.0
Fence Wood
Utilities Available Concrete, Curbs, MUD Sewer, MUD Water, Sidewalk, Underground Utilities
Roof Type Composition
Total Parking Spaces 3
Garage Yes
Building
Lot Description Interior Lot, Landscaped, Lrg. Backyard Grass, Sprinkler System, Subdivision
Story Two
Foundation Slab
Level or Stories Two
Structure Type Brick,Rock/Stone
Schools
Elementary Schools Lake Dallas
Middle Schools Lake Dallas
High Schools Lake Dallas
School District Lake Dallas Isd
Others
Ownership SUMEER HOMES, INC.
Virtual Tour https://www.propertypanorama.com/instaview/ntreis/20845184


