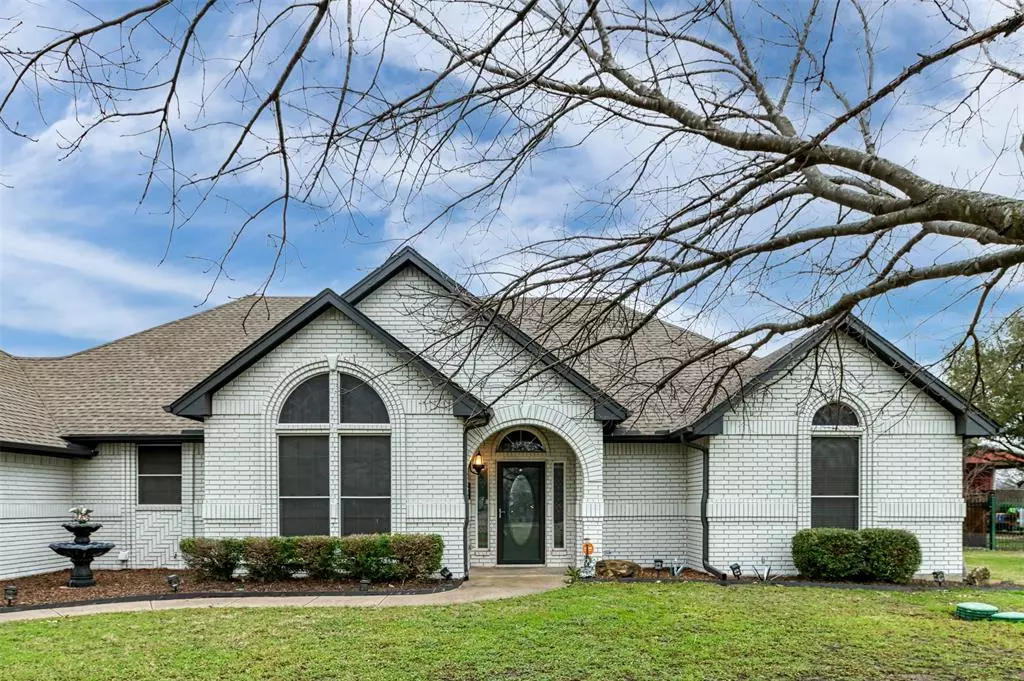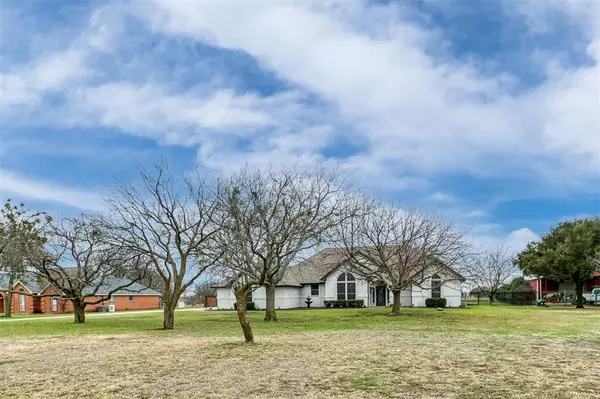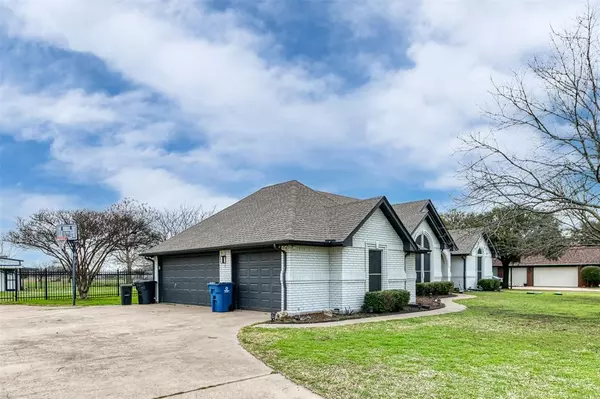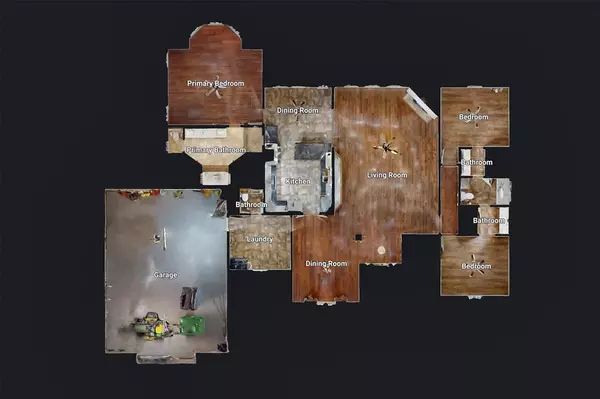1220 W Cleburne Street Crowley, TX 76036
5 Beds
5 Baths
2,437 SqFt
OPEN HOUSE
Sun Feb 16, 12:00pm - 2:00pm
UPDATED:
02/15/2025 01:10 AM
Key Details
Property Type Single Family Home
Sub Type Single Family Residence
Listing Status Active
Purchase Type For Sale
Square Footage 2,437 sqft
Price per Sqft $307
Subdivision Socorro Farming Cosurvey Abstract 1838 Tract 1A04
MLS Listing ID 20815741
Style Traditional
Bedrooms 5
Full Baths 3
Half Baths 2
HOA Y/N None
Year Built 1993
Annual Tax Amount $12,250
Lot Size 2.530 Acres
Acres 2.53
Property Sub-Type Single Family Residence
Property Description
Location
State TX
County Tarrant
Direction See GPS
Rooms
Dining Room 3
Interior
Interior Features Built-in Features, Cable TV Available, Cathedral Ceiling(s), Central Vacuum, Decorative Lighting, Double Vanity, Eat-in Kitchen, Granite Counters, In-Law Suite Floorplan, Natural Woodwork, Pantry, Walk-In Closet(s), Wired for Data
Heating Central, Electric, Fireplace(s), Heat Pump, Pellet Stove
Cooling Attic Fan, Ceiling Fan(s), Central Air, Electric, Heat Pump
Flooring Ceramic Tile, Hardwood, Luxury Vinyl Plank, Travertine Stone
Fireplaces Number 1
Fireplaces Type Family Room, Heatilator, Insert, Wood Burning
Equipment Air Purifier, Satellite Dish
Appliance Dishwasher, Disposal, Electric Cooktop, Electric Oven, Electric Range, Electric Water Heater, Ice Maker, Microwave, Refrigerator, Vented Exhaust Fan, Water Filter
Heat Source Central, Electric, Fireplace(s), Heat Pump, Pellet Stove
Laundry Electric Dryer Hookup, Utility Room, Washer Hookup
Exterior
Exterior Feature Awning(s), Basketball Court, Covered Patio/Porch, Lighting, Private Yard, RV/Boat Parking, Sport Court, Storage
Garage Spaces 5.0
Fence Back Yard, Full, Gate, Metal, Pipe, Split Rail, Wood, Wrought Iron
Pool Gunite, In Ground, Outdoor Pool, Pool Cover, Pool Sweep, Pump
Utilities Available Aerobic Septic, Asphalt, Cable Available, City Water, Co-op Water, Concrete, Electricity Available, Electricity Connected, Individual Gas Meter, Individual Water Meter, Outside City Limits, Phone Available, Private Sewer, Septic, Sewer Available, Underground Utilities, Unincorporated
Roof Type Composition,Metal
Total Parking Spaces 5
Garage Yes
Private Pool 1
Building
Lot Description Acreage, Few Trees, Interior Lot, Landscaped, Mesquite
Story One
Foundation Slab
Level or Stories One
Structure Type Brick
Schools
Elementary Schools Bess Race
Middle Schools Stevens
High Schools Crowley
School District Crowley Isd
Others
Ownership See Tax Records
Acceptable Financing Assumable, Cash, Conventional, Texas Vet, TX VET Assumable, VA Assumable, VA Loan
Listing Terms Assumable, Cash, Conventional, Texas Vet, TX VET Assumable, VA Assumable, VA Loan
Virtual Tour https://my.matterport.com/show/?m=tjaK58VZFmD






