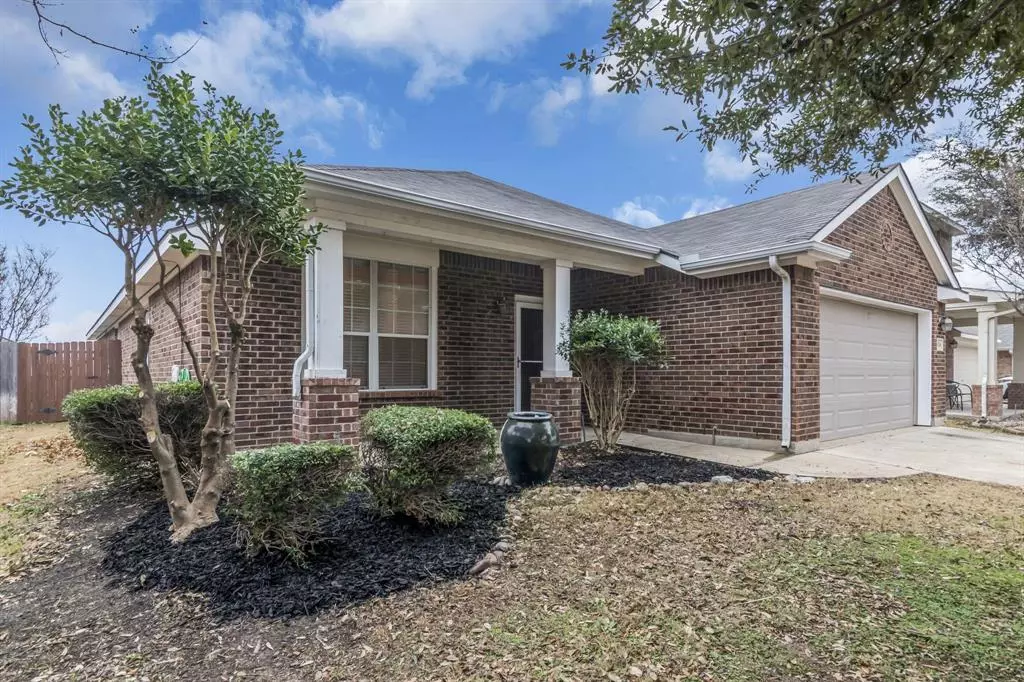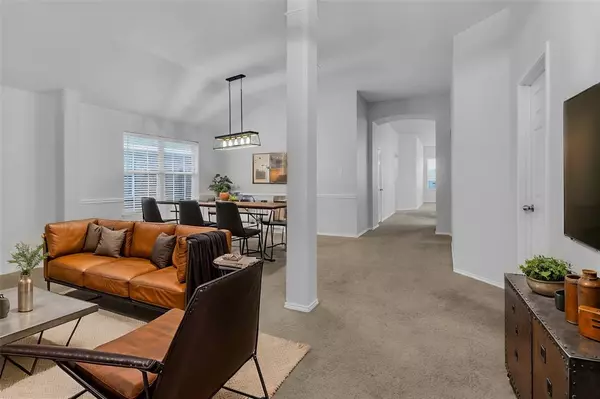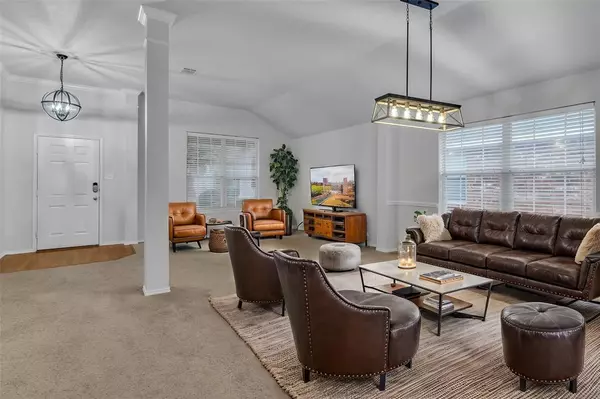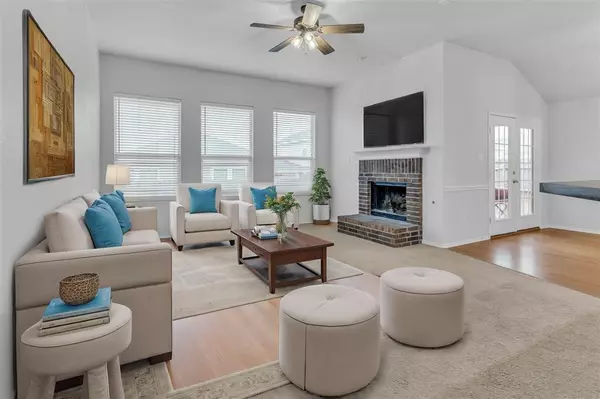9236 Conestoga Drive Fort Worth, TX 76131
3 Beds
2 Baths
2,272 SqFt
UPDATED:
02/16/2025 08:04 PM
Key Details
Property Type Single Family Home
Sub Type Single Family Residence
Listing Status Active
Purchase Type For Sale
Square Footage 2,272 sqft
Price per Sqft $158
Subdivision Liberty Crossing
MLS Listing ID 20794969
Style Traditional
Bedrooms 3
Full Baths 2
HOA Y/N Mandatory
Year Built 2006
Annual Tax Amount $8,473
Lot Size 5,662 Sqft
Acres 0.13
Property Sub-Type Single Family Residence
Property Description
Convenience is key, and this home delivers with quick access to Hwy 287, Hwy 35, Loop 820, DFW Airport, and Downtown Fort Worth. Whether you're commuting, catching a flight, or enjoying city life, you're just moments away from it all. And with the Liberty Crossing community's sparkling pools and top-tier amenities, you'll find the perfect balance of relaxation and recreation right at your doorstep.
Step inside to discover an open and airy layout flooded with natural light, thanks to an abundance of windows throughout. With two spacious living areas, a charming dining room, and a cozy breakfast nook, there's plenty of room for family gatherings, friends, and everything in between. Freshly painted, this home feels crisp and modern, ready for you to add your personal touch.
The highlight of the home is the luxurious primary bath, featuring a double walk-in shower with dual rain showerheads and striking marble finishes—perfect for unwinding after a long day. This home is not only beautiful, it's move-in ready.
This is your chance to secure a stunning home in one of the most desirable communities in the area. The seller is ready to sell!
Location
State TX
County Tarrant
Direction Use GPS
Rooms
Dining Room 2
Interior
Interior Features Cable TV Available
Heating Central, Electric, Fireplace(s)
Cooling Ceiling Fan(s), Central Air, Electric
Flooring Carpet, Laminate
Fireplaces Number 1
Fireplaces Type Gas Logs, Wood Burning
Appliance Dishwasher, Disposal, Gas Oven
Heat Source Central, Electric, Fireplace(s)
Exterior
Garage Spaces 2.0
Utilities Available City Sewer, City Water
Roof Type Composition,Shingle
Total Parking Spaces 2
Garage Yes
Building
Lot Description Sprinkler System, Subdivision
Story One
Foundation Slab
Level or Stories One
Structure Type Brick
Schools
Elementary Schools Comanche Springs
Middle Schools Prairie Vista
High Schools Saginaw
School District Eagle Mt-Saginaw Isd
Others
Ownership Public Record
Acceptable Financing Cash, Conventional, FHA, VA Loan
Listing Terms Cash, Conventional, FHA, VA Loan
Virtual Tour https://www.propertypanorama.com/instaview/ntreis/20794969






