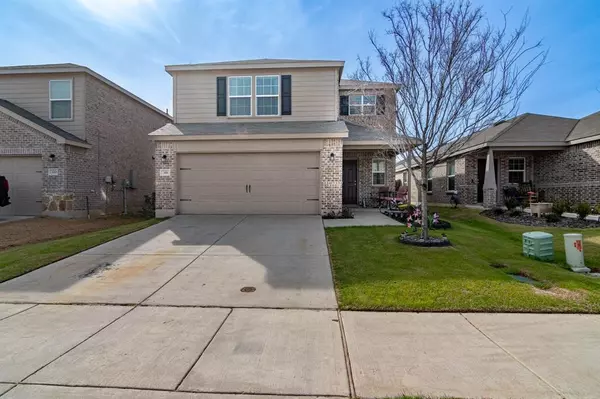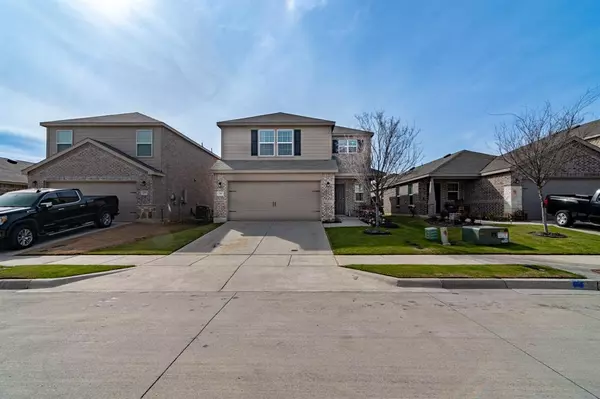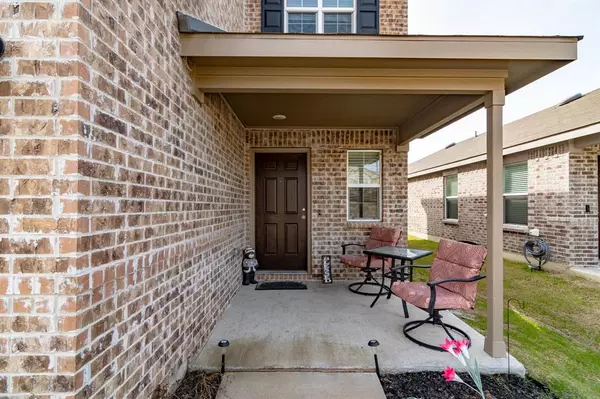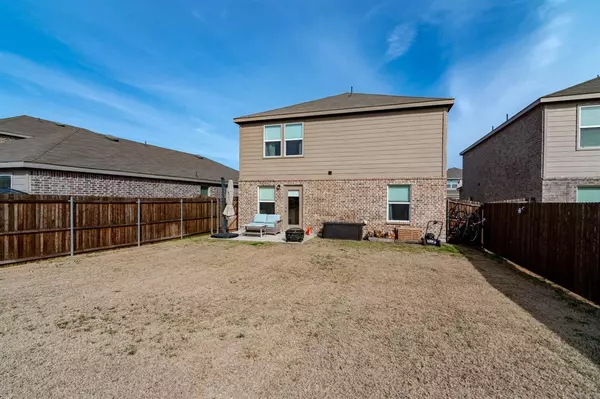316 Glenwick Lane Van Alstyne, TX 75495
4 Beds
3 Baths
2,076 SqFt
UPDATED:
02/15/2025 03:27 AM
Key Details
Property Type Single Family Home
Sub Type Single Family Residence
Listing Status Active
Purchase Type For Sale
Square Footage 2,076 sqft
Price per Sqft $178
Subdivision Oakbrook
MLS Listing ID 20844573
Style Traditional
Bedrooms 4
Full Baths 3
HOA Fees $158/qua
HOA Y/N Mandatory
Year Built 2022
Annual Tax Amount $7,304
Lot Size 4,791 Sqft
Acres 0.11
Property Sub-Type Single Family Residence
Property Description
This spacious residence combines modern elegance with the comfort of suburban living, perfect to fit any buyer's needs. Offering ample storage and an open floor plan to make for a functional living space. The upstairs Primary suite is large with ensuite bath. It includes two sinks, separate tile shower and a large walk-in closet. The upstairs also features a large game room, 2 secondary bedrooms and a full bath to accommodate and entertain your family or guests. Back downstairs, you will find the kitchen and dining area. The kitchen has granite countertops, ss appliances, pantry and cabinets for storage. The large living room is open and relaxing with easy access to the kitchen and space to fit a large tv for movie nights. Downstairs you will also find a third bedroom with access to a full bath that is great for guests or older family. The home features a spacious upstairs laundry room with plenty of storage space. Outside you'll find the large grass backyard. Perfect for activities, gardening, or relaxing under the summer Texas sky. Features a two car garage with epoxy flooring. All electric appliances. The home is 2 years old. Luxury vinyl and carpet throughout. Friendly, quiet neighborhood off of 75 with convenient access to local schools, dining and shopping. Also, located 20 minutes from 380 and 121 for access to even more shopping, entertainment and all Northern DFW has to offer. Come check out all that Van Alstyne and this well cared for home have to offer any buyers. Don't miss out!
Location
State TX
County Grayson
Direction Use GPS.
Rooms
Dining Room 1
Interior
Interior Features Cable TV Available, Decorative Lighting, Eat-in Kitchen, Granite Counters, High Speed Internet Available, Pantry, Walk-In Closet(s)
Heating Central, Electric, Heat Pump
Cooling Ceiling Fan(s), Central Air, Electric
Flooring Carpet, Luxury Vinyl Plank
Appliance Dishwasher, Disposal, Electric Range, Electric Water Heater, Microwave, Water Softener
Heat Source Central, Electric, Heat Pump
Laundry Electric Dryer Hookup, Utility Room, Full Size W/D Area, Washer Hookup
Exterior
Exterior Feature Covered Patio/Porch
Garage Spaces 2.0
Fence Wood
Utilities Available City Sewer, City Water, Concrete, Curbs, Individual Water Meter, Sidewalk
Roof Type Composition
Total Parking Spaces 2
Garage Yes
Building
Lot Description Few Trees, Interior Lot, Landscaped, Lrg. Backyard Grass, Sprinkler System, Subdivision
Story Two
Foundation Slab
Level or Stories Two
Structure Type Brick
Schools
Elementary Schools John And Nelda Partin
High Schools Van Alstyne
School District Van Alstyne Isd
Others
Restrictions Deed
Ownership See Tax
Acceptable Financing Cash, Conventional, VA Loan
Listing Terms Cash, Conventional, VA Loan
Special Listing Condition Survey Available
Virtual Tour https://www.propertypanorama.com/instaview/ntreis/20844573






