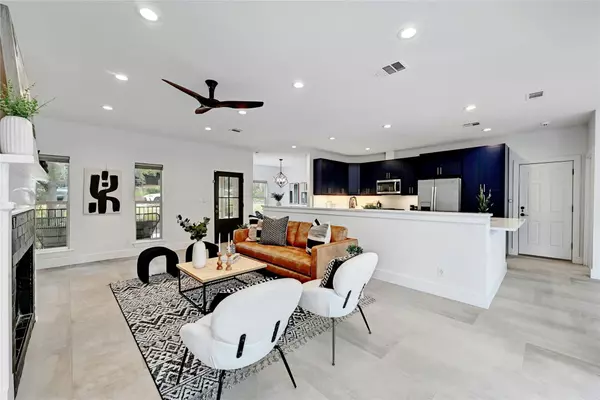9410 Caracas DR Austin, TX 78733
3 Beds
2 Baths
1,770 SqFt
OPEN HOUSE
Sun Feb 16, 1:00pm - 3:00pm
Sat Mar 01, 1:00pm - 4:00pm
Sat Feb 15, 10:00am - 12:00pm
UPDATED:
02/15/2025 06:02 PM
Key Details
Property Type Single Family Home
Sub Type Single Family Residence
Listing Status Active
Purchase Type For Sale
Square Footage 1,770 sqft
Price per Sqft $485
Subdivision Austin Lake Hills Sec 02
MLS Listing ID 5775156
Bedrooms 3
Full Baths 2
HOA Y/N No
Originating Board actris
Year Built 1988
Annual Tax Amount $8,945
Tax Year 2024
Lot Size 0.563 Acres
Acres 0.5635
Property Sub-Type Single Family Residence
Property Description
Set back from the road for privacy, this beautiful home was recently remodeled and features an open floor plan with the kitchen as the centerpiece. The kitchen impresses with sleek cabinetry, stainless steel appliances, and lavish quartz adorning the counters and backsplash. An expansive island separates the kitchen from the living room and two dining spaces, where abundant natural light floods the area through windows at the front and back. The abundant light highlights the luxurious large tile floors and a gorgeous, tiled wood-burning fireplace with a gas starter.
The primary suite is a sanctuary for the new owners, featuring vaulted ceilings, a spacious walk-in closet, a stunning ensuite bath, and direct access to the incredible backyard. The home also offers two secondary bedrooms with a full bath between them and a dedicated home office.
Outdoor spaces invite tranquility with a shaded, fenced-in front porch with ceiling fans and a large back deck, newly built in 2023. The expansive deck, surrounding a majestic oak tree, sets the tone for a backyard retreat. Mature trees provide shade during the hot summer months, and the yard space is ready for a potential pool addition. Additional features include a detached shed for storage or a workshop, a side-facing garage with epoxy floors and extra storage space, and a driveway extension to the backyard where you'll find a carport for boat parking.
This friendly, walkable Lake Hills community is 1-2 miles from neighborhood favorites like Patrizi's and Civil Goat, and offers lake access at Lake Hill Park. Enjoy the charm of an established community with all updates already completed. It's time to let this property become your dream home!
Location
State TX
County Travis
Rooms
Main Level Bedrooms 3
Interior
Interior Features Breakfast Bar, Ceiling Fan(s), High Ceilings, Chandelier, Quartz Counters, Double Vanity, Electric Dryer Hookup, Kitchen Island, Multiple Dining Areas, No Interior Steps, Open Floorplan, Primary Bedroom on Main, Recessed Lighting, Walk-In Closet(s), Washer Hookup
Heating Central, Electric
Cooling Central Air, Electric
Flooring Tile
Fireplaces Number 1
Fireplaces Type Living Room, Wood Burning
Fireplace No
Appliance Dishwasher, Disposal, Gas Cooktop, Microwave, Oven, Stainless Steel Appliance(s), Electric Water Heater
Exterior
Exterior Feature Exterior Steps, Gutters Full, Private Yard
Garage Spaces 2.0
Fence Privacy, Wood
Pool None
Community Features Cluster Mailbox, Curbs, Lake
Utilities Available Cable Available, Electricity Connected, Propane, Sewer Connected, Water Connected
Waterfront Description None
View None
Roof Type Composition,Shingle
Porch Deck, Front Porch
Total Parking Spaces 4
Private Pool No
Building
Lot Description Back Yard, Curbs, Interior Lot, Landscaped, Sprinkler - Automatic, Sprinkler - In Rear, Sprinkler - In Front, Sprinkler - In-ground, Trees-Large (Over 40 Ft), Many Trees, Trees-Medium (20 Ft - 40 Ft)
Faces Southeast
Foundation Slab
Sewer Septic Tank
Water MUD
Level or Stories One
Structure Type HardiPlank Type,Stone Veneer
New Construction No
Schools
Elementary Schools Valley View
Middle Schools West Ridge
High Schools Westlake
School District Eanes Isd
Others
Special Listing Condition Standard
Virtual Tour https://my.homediary.com/478491





