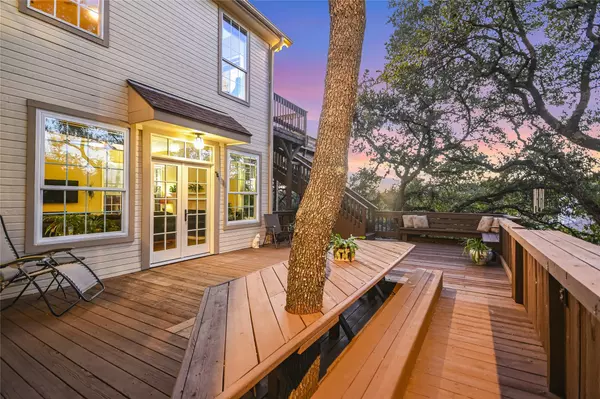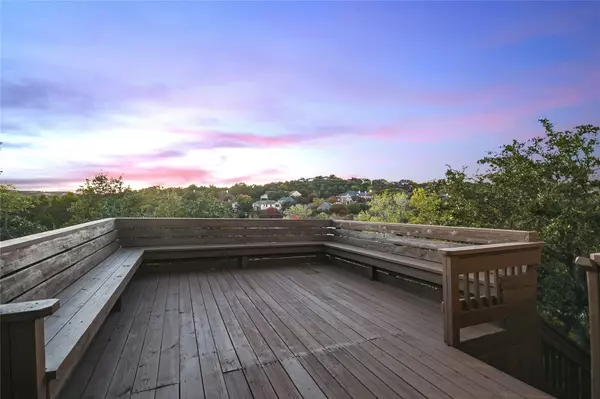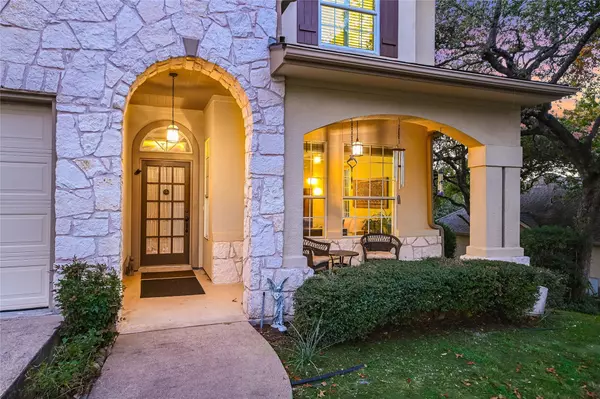4304 Small DR Austin, TX 78731
4 Beds
3 Baths
3,256 SqFt
OPEN HOUSE
Sun Feb 16, 2:00pm - 5:00pm
Sat Feb 15, 11:00am - 1:00pm
UPDATED:
02/15/2025 03:07 PM
Key Details
Property Type Single Family Home
Sub Type Single Family Residence
Listing Status Active
Purchase Type For Sale
Square Footage 3,256 sqft
Price per Sqft $391
Subdivision Commons At Cross Valley Run
MLS Listing ID 9843772
Style 1st Floor Entry,2nd Floor Entry
Bedrooms 4
Full Baths 2
Half Baths 1
HOA Fees $50/ann
Originating Board actris
Year Built 1995
Annual Tax Amount $16,645
Tax Year 2022
Lot Size 9,888 Sqft
Property Sub-Type Single Family Residence
Property Description
Location
State TX
County Travis
Interior
Interior Features Bookcases, Breakfast Bar, Built-in Features, Ceiling Fan(s), Coffered Ceiling(s), High Ceilings, Chandelier, Granite Counters, Crown Molding, Double Vanity, Entrance Foyer, French Doors, High Speed Internet, Multiple Dining Areas, Multiple Living Areas, Open Floorplan, Pantry, Walk-In Closet(s)
Heating Central, Fireplace(s), Zoned
Cooling Central Air, Multi Units, Zoned
Flooring Carpet, Cork, Tile, Wood
Fireplaces Number 1
Fireplaces Type Family Room
Fireplace Y
Appliance Built-In Electric Oven, Cooktop, Dishwasher, Disposal, Exhaust Fan, Gas Cooktop, Microwave, Stainless Steel Appliance(s)
Exterior
Exterior Feature Balcony, Private Yard
Garage Spaces 2.0
Fence Back Yard, Partial, Privacy, Wood
Pool None
Community Features Common Grounds, Curbs, Trail(s)
Utilities Available Cable Connected, Electricity Connected, Natural Gas Connected, Phone Connected, Sewer Connected, Water Connected
Waterfront Description None
View Hill Country, Park/Greenbelt, Trees/Woods
Roof Type Composition
Accessibility None
Porch Deck, Front Porch, Patio, Wrap Around, See Remarks
Total Parking Spaces 4
Private Pool No
Building
Lot Description Back to Park/Greenbelt, Back Yard, Front Yard, Interior Lot, Landscaped, Sprinkler - Automatic, Trees-Heavy, Views
Faces East
Foundation Slab
Sewer Public Sewer
Water Public
Level or Stories Two
Structure Type Frame,Wood Siding,Stone,Stucco
New Construction No
Schools
Elementary Schools Highland Park
Middle Schools Lamar (Austin Isd)
High Schools Mccallum
School District Austin Isd
Others
HOA Fee Include Common Area Maintenance
Restrictions Deed Restrictions
Ownership Fee-Simple
Acceptable Financing Cash, Conventional
Tax Rate 2.1767
Listing Terms Cash, Conventional
Special Listing Condition Standard
Virtual Tour https://www.tourfactory.com/idxr3183782





