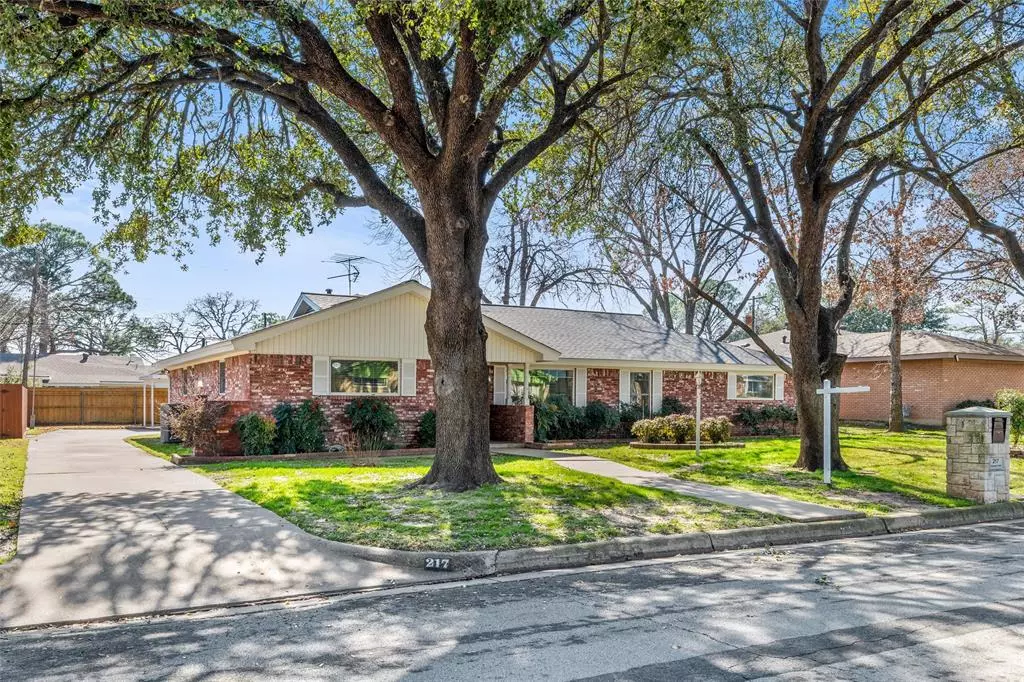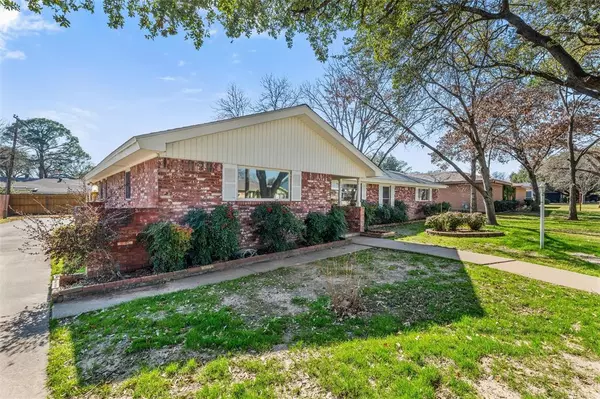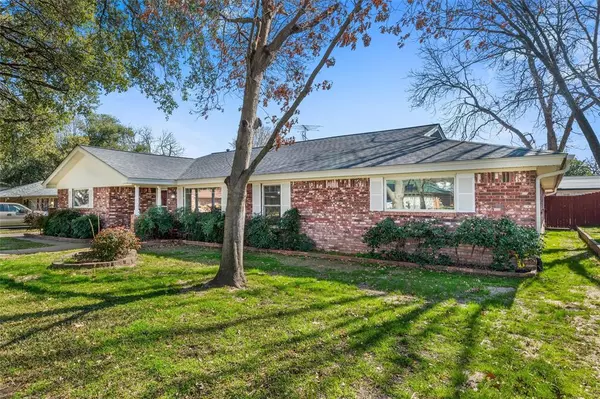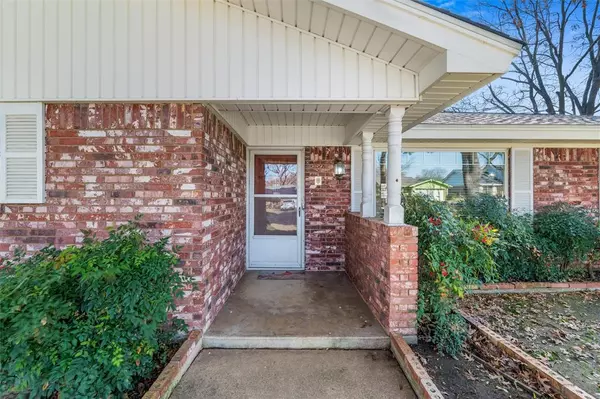217 W Pleasantview Drive Hurst, TX 76054
4 Beds
3 Baths
2,444 SqFt
UPDATED:
02/17/2025 03:12 PM
Key Details
Property Type Single Family Home
Sub Type Single Family Residence
Listing Status Active
Purchase Type For Sale
Square Footage 2,444 sqft
Price per Sqft $179
Subdivision Mayfair Add
MLS Listing ID 20840701
Style Ranch
Bedrooms 4
Full Baths 2
Half Baths 1
HOA Y/N None
Year Built 1967
Annual Tax Amount $5,307
Lot Size 10,628 Sqft
Acres 0.244
Property Sub-Type Single Family Residence
Property Description
Additional upgrades include new windows (2021), a modernized kitchen with quartz countertops, and an updated primary bath (2019). The open-concept design with beautiful hardwood flooring creates a spacious and inviting great room, while the recirculating hot water system ensures instant hot water throughout the home. Low-maintenance aluminum siding adds to the home's durability.
With a versatile layout, this home offers flexible living options—the second bedroom near the primary is perfect for a home office or nursery, while the 4th bedroom with an attached bath makes an ideal in-law suite.
Perfectly situated between Dallas and Fort Worth, you'll enjoy easy access to major highways, dining, shopping, and entertainment. Located in the award-winning HEB ISD, this home is a fantastic choice for families.
Don't miss this incredible opportunity—schedule your showing today!
Location
State TX
County Tarrant
Direction From Hwy 183 head North on Norwood Drive. Turn left on Pleasantview. Home is on the left.
Rooms
Dining Room 2
Interior
Interior Features Built-in Features, Cable TV Available, Cedar Closet(s), Chandelier, Decorative Lighting, Eat-in Kitchen, High Speed Internet Available, In-Law Suite Floorplan, Open Floorplan, Second Primary Bedroom
Heating Central, Fireplace(s), Natural Gas
Cooling Ceiling Fan(s), Central Air, Electric
Flooring Carpet, Ceramic Tile, Wood
Fireplaces Number 1
Fireplaces Type Brick, Gas Logs, Gas Starter, Living Room
Equipment Irrigation Equipment, Satellite Dish, TV Antenna
Appliance Dishwasher, Disposal, Electric Cooktop, Electric Oven, Gas Water Heater, Microwave, Vented Exhaust Fan
Heat Source Central, Fireplace(s), Natural Gas
Exterior
Exterior Feature Covered Patio/Porch, Garden(s), Rain Gutters
Garage Spaces 2.0
Carport Spaces 2
Fence Chain Link, Wood
Utilities Available City Sewer, City Water, Electricity Available, Individual Gas Meter, Individual Water Meter, Natural Gas Available, Phone Available, Sidewalk
Roof Type Composition
Total Parking Spaces 4
Garage Yes
Building
Lot Description Interior Lot, Landscaped, Level, Many Trees, Oak, Sprinkler System, Subdivision
Story One
Foundation Slab
Level or Stories One
Structure Type Aluminum Siding,Brick
Schools
Elementary Schools Shadyoaks
High Schools Bell
School District Hurst-Euless-Bedford Isd
Others
Ownership Of Record
Acceptable Financing Cash, Conventional, FHA, FHA-203K, VA Loan
Listing Terms Cash, Conventional, FHA, FHA-203K, VA Loan
Virtual Tour https://www.propertypanorama.com/instaview/ntreis/20840701






