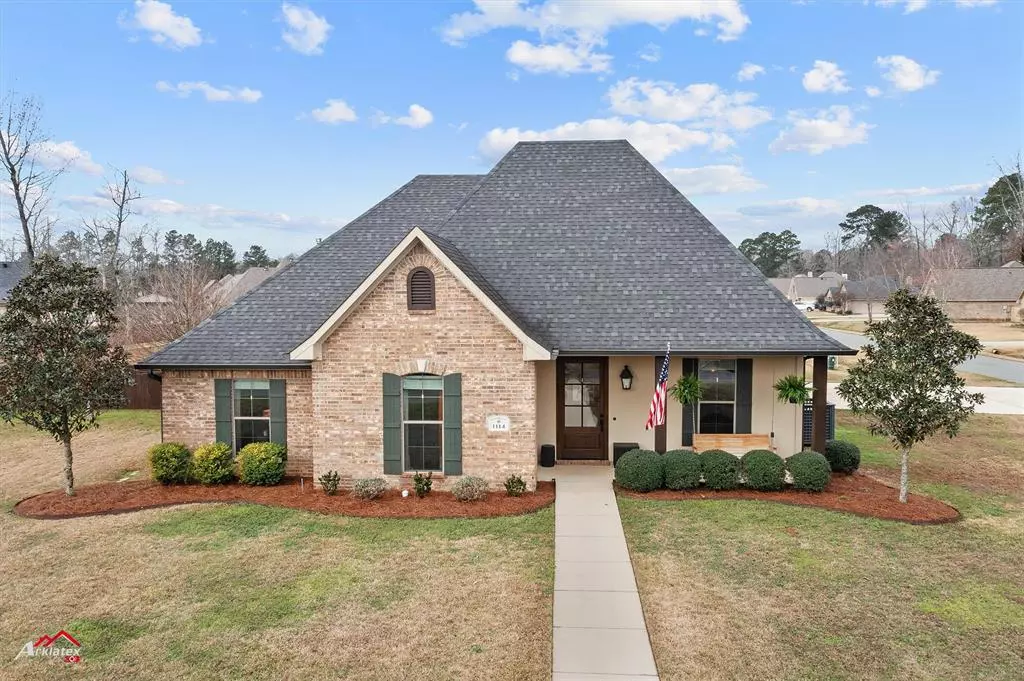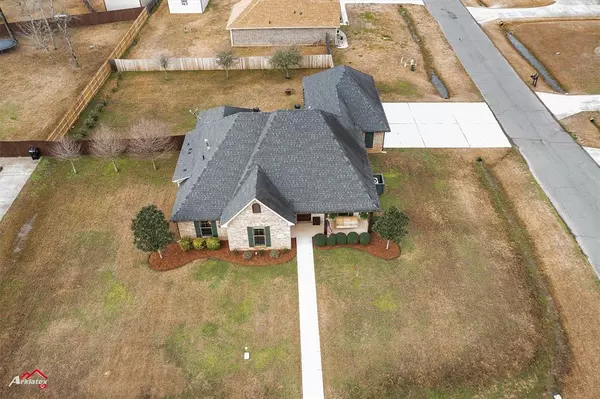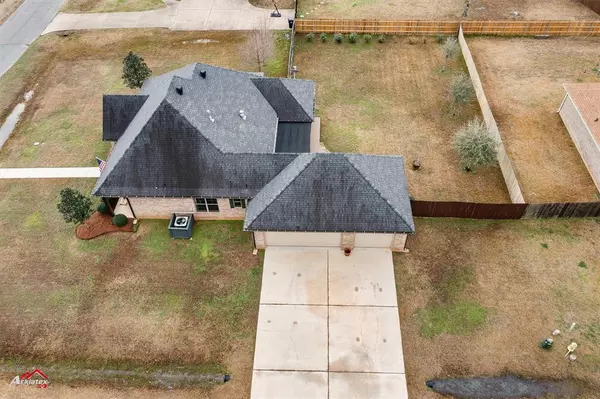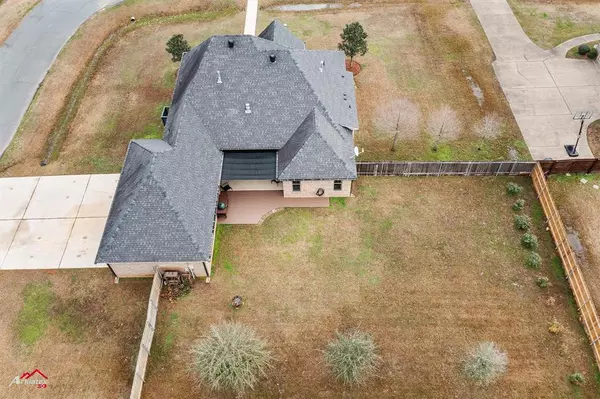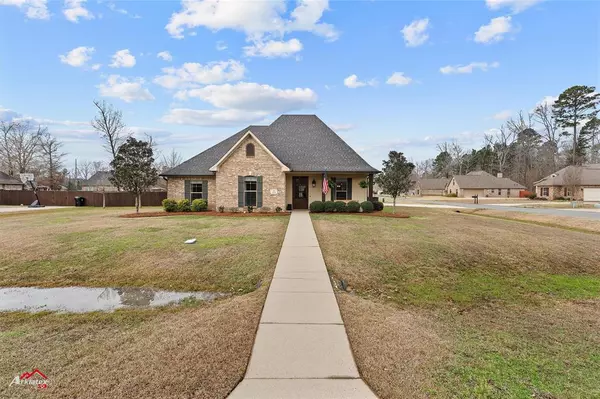1114 Bear Creek Drive Haughton, LA 71037
3 Beds
2 Baths
1,883 SqFt
UPDATED:
02/15/2025 08:55 PM
Key Details
Property Type Single Family Home
Sub Type Single Family Residence
Listing Status Active Contingent
Purchase Type For Sale
Square Footage 1,883 sqft
Price per Sqft $175
Subdivision Spring Creek Sub
MLS Listing ID 20843562
Style French
Bedrooms 3
Full Baths 2
HOA Y/N None
Year Built 2016
Annual Tax Amount $1,737
Lot Size 0.420 Acres
Acres 0.42
Property Sub-Type Single Family Residence
Property Description
private, half-acre haven, this charming one-owner home offers everything you need and more. With a fully fenced yard, a spacious three-car garage, and beautiful granite countertops, this three-bedroom, two-bath gem boasts a cozy fireplace, a formal dining room, and ample space for all your needs. Don't miss the chance to make this lovely house your forever home!
Location
State LA
County Bossier
Direction gps
Rooms
Dining Room 1
Interior
Interior Features Decorative Lighting, Double Vanity, Eat-in Kitchen, Granite Counters, High Speed Internet Available, Walk-In Closet(s)
Heating Central
Cooling Central Air
Flooring Ceramic Tile
Fireplaces Number 1
Fireplaces Type Den
Appliance Dishwasher, Disposal, Gas Cooktop
Heat Source Central
Laundry Utility Room
Exterior
Garage Spaces 3.0
Utilities Available City Sewer, City Water
Roof Type Asphalt
Total Parking Spaces 3
Garage Yes
Building
Story One
Foundation Slab
Level or Stories One
Structure Type Brick
Schools
Elementary Schools Bossier Isd Schools
Middle Schools Bossier Isd Schools
High Schools Bossier Isd Schools
School District Bossier Psb
Others
Ownership owner
Virtual Tour https://www.propertypanorama.com/instaview/ntreis/20843562


