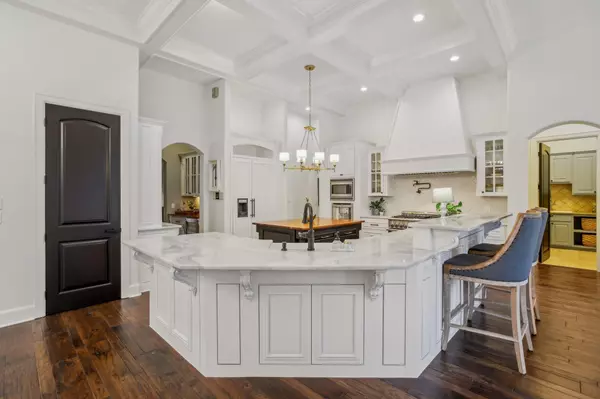224 Dawn River CV Austin, TX 78732
6 Beds
6 Baths
5,711 SqFt
OPEN HOUSE
Sun Feb 16, 12:00pm - 2:00pm
UPDATED:
02/15/2025 10:03 AM
Key Details
Property Type Single Family Home
Sub Type Single Family Residence
Listing Status Active
Purchase Type For Sale
Square Footage 5,711 sqft
Price per Sqft $481
Subdivision Steiner Ranch, River Dance
MLS Listing ID 7878081
Style 1st Floor Entry,Multi-level Floor Plan
Bedrooms 6
Full Baths 4
Half Baths 2
HOA Fees $840
Originating Board actris
Year Built 2008
Annual Tax Amount $34,758
Tax Year 2024
Lot Size 1.260 Acres
Property Sub-Type Single Family Residence
Property Description
Location
State TX
County Travis
Rooms
Main Level Bedrooms 2
Interior
Interior Features Bar, Bookcases, Breakfast Bar, Built-in Features, Ceiling Fan(s), Beamed Ceilings, Coffered Ceiling(s), High Ceilings, Tray Ceiling(s), Vaulted Ceiling(s), Chandelier, Granite Counters, Stone Counters, Crown Molding, Double Vanity, Dry Bar, Electric Dryer Hookup, Eat-in Kitchen, Entrance Foyer, French Doors, In-Law Floorplan, Intercom, Interior Steps, Kitchen Island, Multiple Dining Areas, Multiple Living Areas, Open Floorplan, Pantry, Primary Bedroom on Main, Recessed Lighting, Soaking Tub, Stackable W/D Connections, Storage, Two Primary Closets, Walk-In Closet(s), Washer Hookup, Wet Bar, Wired for Sound
Heating Central, Fireplace(s)
Cooling Ceiling Fan(s), Central Air, Exhaust Fan
Flooring Carpet, Tile, Wood
Fireplaces Number 3
Fireplaces Type Dining Room, Family Room, See Remarks
Fireplace Y
Appliance Bar Fridge, Built-In Oven(s), Cooktop, Dishwasher, Disposal, Exhaust Fan, Gas Range, Microwave, Double Oven, Free-Standing Gas Range, RNGHD, Stainless Steel Appliance(s), Tankless Water Heater, Water Softener Owned, Wine Refrigerator
Exterior
Exterior Feature Balcony, Uncovered Courtyard, Exterior Steps, No Exterior Steps, Private Yard, Restricted Access
Garage Spaces 4.5
Fence Fenced, Wrought Iron
Pool In Ground, Pool/Spa Combo, Waterfall, See Remarks
Community Features Clubhouse, Cluster Mailbox, Common Grounds, Curbs, Gated, Golf, Kitchen Facilities, Lake, Park, Pet Amenities, Picnic Area, Planned Social Activities, Playground, Pool, Sidewalks, Sport Court(s)/Facility, Street Lights, Tennis Court(s), Underground Utilities, Trail(s), See Remarks
Utilities Available Electricity Connected, Natural Gas Available, Sewer Connected, Water Connected
Waterfront Description None
View Hill Country, Panoramic, Park/Greenbelt
Roof Type Tile
Accessibility None
Porch Covered, Front Porch, Patio
Total Parking Spaces 7
Private Pool Yes
Building
Lot Description Back to Park/Greenbelt, Back Yard, Front Yard, Level, Private, Sprinkler - In-ground, Trees-Medium (20 Ft - 40 Ft), Trees-Small (Under 20 Ft)
Faces Southeast
Foundation Slab
Sewer MUD
Water MUD
Level or Stories Two
Structure Type Masonry – All Sides,Stone,Stucco
New Construction No
Schools
Elementary Schools River Ridge
Middle Schools Canyon Ridge
High Schools Vandegrift
School District Leander Isd
Others
HOA Fee Include Common Area Maintenance,Trash,See Remarks
Restrictions City Restrictions,Deed Restrictions
Ownership Fee-Simple
Acceptable Financing Cash, Conventional
Tax Rate 1.9346
Listing Terms Cash, Conventional
Special Listing Condition Standard
Virtual Tour https://www.zillow.com/view-imx/b622a92d-3253-4f5d-8cd5-b8e26bddbd95?setAttribution=mls&wl=true&initialViewType=pano&utm_source=dashboard





