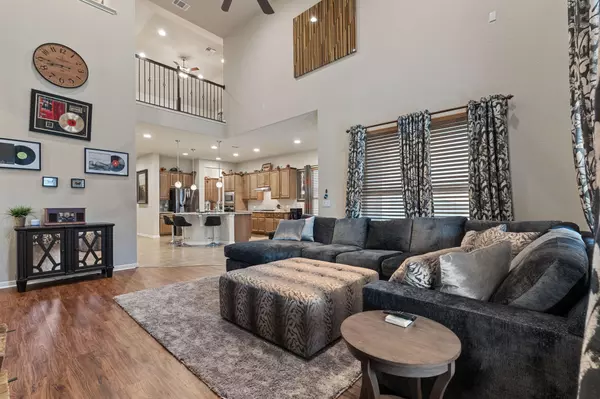3813 Nightjar View TER Pflugerville, TX 78660
4 Beds
3 Baths
3,391 SqFt
OPEN HOUSE
Sat Feb 15, 10:00am - 12:00pm
UPDATED:
02/15/2025 10:03 AM
Key Details
Property Type Single Family Home
Sub Type Single Family Residence
Listing Status Active
Purchase Type For Sale
Square Footage 3,391 sqft
Price per Sqft $187
Subdivision Park At Blackhawk
MLS Listing ID 7435917
Style 1st Floor Entry
Bedrooms 4
Full Baths 3
HOA Fees $130/qua
HOA Y/N Yes
Originating Board actris
Year Built 2018
Annual Tax Amount $12,788
Tax Year 2024
Lot Size 7,679 Sqft
Acres 0.1763
Property Sub-Type Single Family Residence
Property Description
Step inside to be greeted by soaring ceilings and an abundance of natural light in the great room, where a stunning stone fireplace adds warmth and character to the space. The heart of the home is the chef's dream kitchen, featuring an elegant Butler's Pantry / prep area—perfect for culinary enthusiasts and entertainers alike.
The primary suite is a true retreat, offering a massive bedroom and an equally spacious en-suite bathroom complete with not one but two walk-in closets to make this your personal sanctuary. Finishing off the main level is the guest bedroom and bathroom, both perfectly tucked away to provide privacy and convenience.
Upstairs, you'll find two additional bedrooms, a huge loft/game room, and a fantastic bonus room, ideal for a bar setup to create the ultimate secondary entertaining space. The upstairs level is complete with a great storage room and a generously sized bathroom.
Outside, the massive extended patio and charming gazebo provide the perfect setting for outdoor gatherings and relaxation. Whether you're enjoying a quiet evening or hosting friends and family, this backyard is built for entertaining.
Living in The Park at Blackhawk means enjoying access to fantastic community amenities as well as easy access to shopping, dining, and major highways. This home truly checks all the boxes—don't miss the opportunity to make it yours!
Location
State TX
County Travis
Rooms
Main Level Bedrooms 2
Interior
Interior Features Ceiling Fan(s), High Ceilings, Granite Counters, Double Vanity, Electric Dryer Hookup, High Speed Internet, Kitchen Island, Multiple Living Areas, Pantry, Primary Bedroom on Main, Recessed Lighting, Soaking Tub, Walk-In Closet(s), Washer Hookup
Heating Central, Fireplace(s)
Cooling Central Air, Electric
Flooring Carpet, Tile, Wood
Fireplaces Number 1
Fireplaces Type Gas, Stone
Fireplace No
Appliance Dishwasher, Disposal, Gas Cooktop, Microwave, Electric Oven, Stainless Steel Appliance(s), Tankless Water Heater
Exterior
Exterior Feature CCTYD, Gutters Full
Garage Spaces 3.0
Fence Privacy, Wood
Pool None
Community Features Common Grounds, Fitness Center, Lake, Picnic Area, Playground, Pool
Utilities Available Cable Available, Electricity Connected, High Speed Internet, Natural Gas Connected, Phone Available, Sewer Connected, Underground Utilities, Water Connected
Waterfront Description None
View Neighborhood
Roof Type Shingle
Porch Covered, Patio
Total Parking Spaces 9
Private Pool No
Building
Lot Description Sprinkler - Automatic, Sprinkler - In Rear, Sprinkler - In Front
Faces North
Foundation Slab
Sewer MUD
Water MUD
Level or Stories Two
Structure Type Stone
New Construction No
Schools
Elementary Schools Mott
Middle Schools Cele
High Schools Weiss
School District Pflugerville Isd
Others
HOA Fee Include Common Area Maintenance
Special Listing Condition Standard





