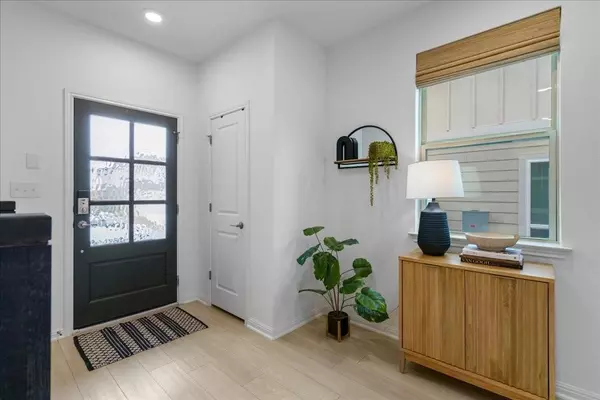376 Papaya DR Buda, TX 78610
3 Beds
3 Baths
1,814 SqFt
OPEN HOUSE
Sat Feb 15, 1:00pm - 3:00pm
Sun Feb 16, 1:00pm - 3:00pm
UPDATED:
02/14/2025 05:27 PM
Key Details
Property Type Single Family Home
Sub Type Single Family Residence
Listing Status Active
Purchase Type For Sale
Square Footage 1,814 sqft
Price per Sqft $213
Subdivision Sunfield 40'S
MLS Listing ID 9985382
Bedrooms 3
Full Baths 2
Half Baths 1
HOA Fees $125/qua
HOA Y/N Yes
Originating Board actris
Year Built 2023
Tax Year 2024
Lot Size 5,445 Sqft
Acres 0.125
Lot Dimensions 40 x 120
Property Sub-Type Single Family Residence
Property Description
The open-concept kitchen is a chef's dream, featuring elegant quartz countertops, stainless steel appliances, a gas range, and a pantry, all seamlessly connecting to the dining area and great room. This layout is perfect for gatherings and everyday living. A door off the great room leads to a covered patio, ideal for enjoying the inviting outdoor space. Upstairs, you'll find two additional bedrooms, a full bath, and a versatile flex/playroom, providing plenty of options for relaxation or entertainment.
With abundant natural light, excellent storage, and a spacious, fenced backyard, this home caters to modern living. Additionally, it includes several upgrades, such as enhanced lighting fixtures, smart home technology, wood tile flooring, custom cabinetry with soft-close features, custom window treatments, and energy-efficient windows.
Situated in a vibrant community, this home is just a short drive from Austin, offering easy access to shopping, restaurants, and a variety of activities. The neighborhood is brimming with amenities, including parks, playgrounds, pools, a splash pad, walking/biking trails, and sidewalks, ensuring that there is something for everyone to enjoy. This is truly a perfect place to call home!
Location
State TX
County Hays
Rooms
Main Level Bedrooms 1
Interior
Interior Features Breakfast Bar, Ceiling Fan(s), Quartz Counters, Double Vanity, Electric Dryer Hookup, Eat-in Kitchen, Entrance Foyer, Kitchen Island, Open Floorplan, Pantry, Primary Bedroom on Main, Recessed Lighting, Walk-In Closet(s), Washer Hookup
Heating Natural Gas
Cooling Electric
Flooring Carpet, Tile
Fireplace No
Appliance Dishwasher, Disposal, Gas Range, Microwave, Gas Oven, Stainless Steel Appliance(s), Water Heater
Exterior
Exterior Feature Gutters Partial
Garage Spaces 2.0
Fence Fenced, Wood
Pool None
Community Features BBQ Pit/Grill, Cluster Mailbox, Dog Park, Fishing, High Speed Internet, Playground, Pool, Sidewalks, Street Lights, Underground Utilities, Trail(s)
Utilities Available Electricity Connected, Natural Gas Connected, Sewer Connected, Underground Utilities, Water Connected
Waterfront Description None
View Neighborhood
Roof Type Composition,Shingle
Porch Covered, Patio
Total Parking Spaces 2
Private Pool No
Building
Lot Description Front Yard, Gentle Sloping, Interior Lot, See Remarks
Faces Northwest
Foundation Slab
Sewer MUD
Water MUD
Level or Stories Two
Structure Type Brick,HardiPlank Type
New Construction No
Schools
Elementary Schools Sunfield
Middle Schools Mccormick
High Schools Johnson High School
School District Hays Cisd
Others
HOA Fee Include Common Area Maintenance
Special Listing Condition Standard
Virtual Tour https://reddoorpix.hd.pics/376-Papaya-Dr





