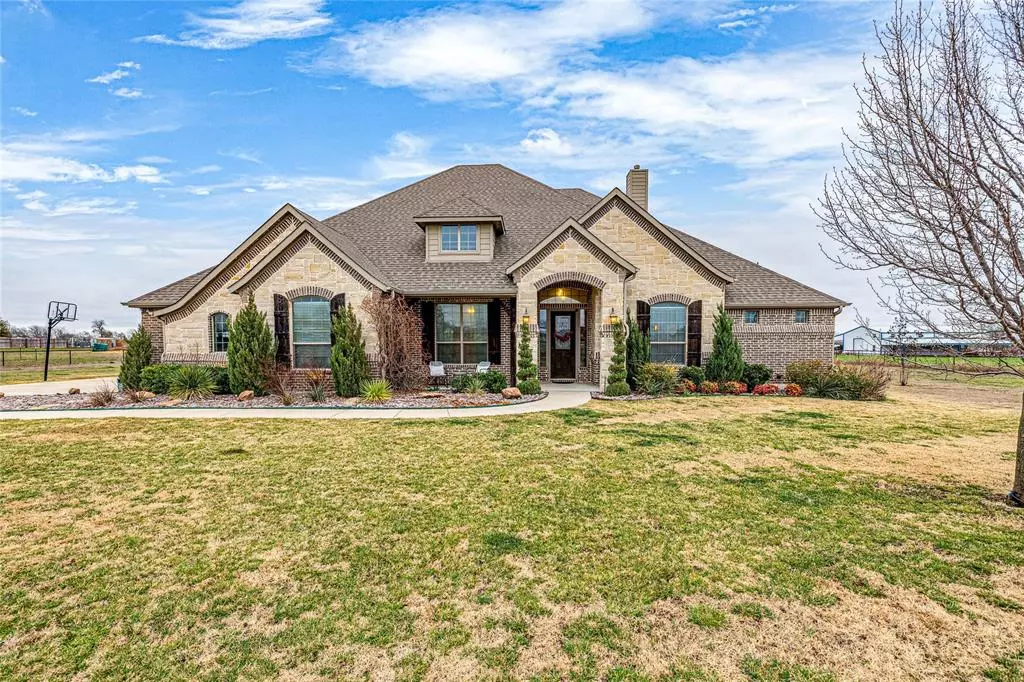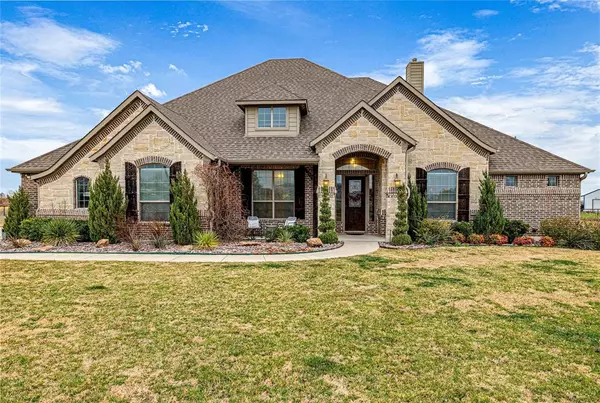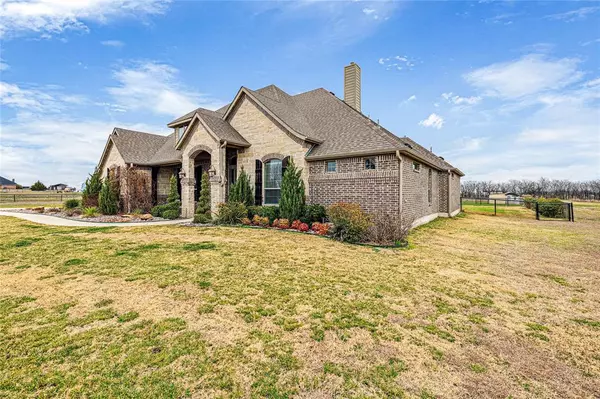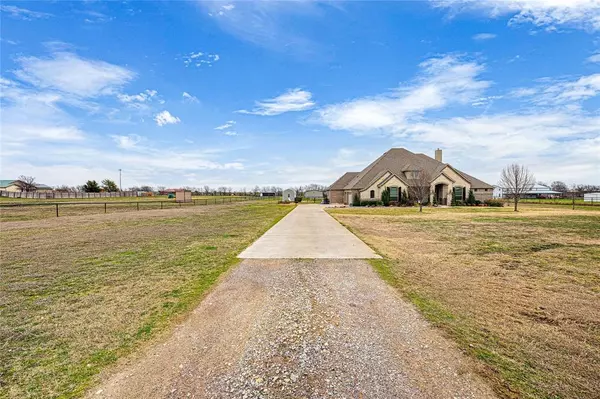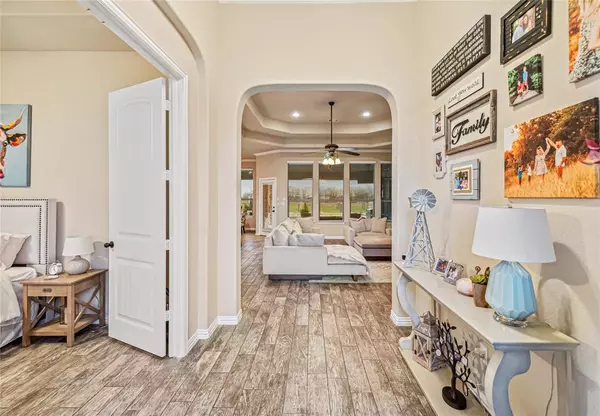5380 High Mesa Drive Justin, TX 76247
4 Beds
3 Baths
4,124 SqFt
OPEN HOUSE
Sat Feb 15, 1:00pm - 3:00pm
UPDATED:
02/14/2025 08:16 PM
Key Details
Property Type Single Family Home
Sub Type Single Family Residence
Listing Status Active
Purchase Type For Sale
Square Footage 4,124 sqft
Price per Sqft $241
Subdivision High Mesa Estates
MLS Listing ID 20843021
Style Traditional
Bedrooms 4
Full Baths 3
HOA Y/N None
Year Built 2015
Annual Tax Amount $8,733
Lot Size 3.200 Acres
Acres 3.2
Property Sub-Type Single Family Residence
Property Description
Nestled outside city limits, this property offers peace, space, and endless possibilities for those looking to create their own farm or oasis. The property includes a separate building ideal for a mother-in-law suite, home office, or studio.
The main house and bonus building together boast over 4,100 sq. ft. of livable space. The open-concept design features high ceilings, expansive windows, and a cozy fireplace. The chef's kitchen includes granite countertops, premium appliances, and a spacious island. The home also offers a second living room, perfect for family activities. The primary suite has a walk-through shower, soaking tub, and walk-in closet.
Step outside to the recently re-plastered pool and hot tub. The property also includes a 3-car garage, ample parking, and a fully fenced yard, ideal for pets or outdoor activities.
Located outside city limits with low taxes, this home balances country living with nearby shopping and dining. The possibilities are endless. Schedule a tour today and bring your dream to life!
Location
State TX
County Denton
Direction From Fort Worth take 287 North exit FM 407 and turn right go down to FM 2264 to CR 4530 to CR 4522 then make a left on High Mesa Drive.
Rooms
Dining Room 1
Interior
Interior Features Decorative Lighting, High Speed Internet Available, Walk-In Closet(s)
Heating Central, Electric
Cooling Ceiling Fan(s), Central Air, Electric
Flooring Carpet, Ceramic Tile
Fireplaces Number 1
Fireplaces Type Gas Logs
Appliance Dishwasher, Disposal, Gas Cooktop, Microwave, Plumbed For Gas in Kitchen
Heat Source Central, Electric
Laundry Utility Room, Full Size W/D Area, Washer Hookup
Exterior
Exterior Feature Covered Patio/Porch, Rain Gutters
Garage Spaces 3.0
Fence Barbed Wire, Chain Link
Pool Gunite, In Ground
Utilities Available Cable Available, Septic, Well
Roof Type Composition
Total Parking Spaces 3
Garage Yes
Private Pool 1
Building
Lot Description Acreage, Few Trees, Landscaped, Sprinkler System
Story One
Foundation Slab
Level or Stories One
Structure Type Brick,Rock/Stone
Schools
Elementary Schools Justin
Middle Schools Pike
High Schools Northwest
School District Northwest Isd
Others
Ownership See Tax Records
Acceptable Financing Cash, Conventional, VA Loan
Listing Terms Cash, Conventional, VA Loan
Virtual Tour https://www.propertypanorama.com/instaview/ntreis/20843021


