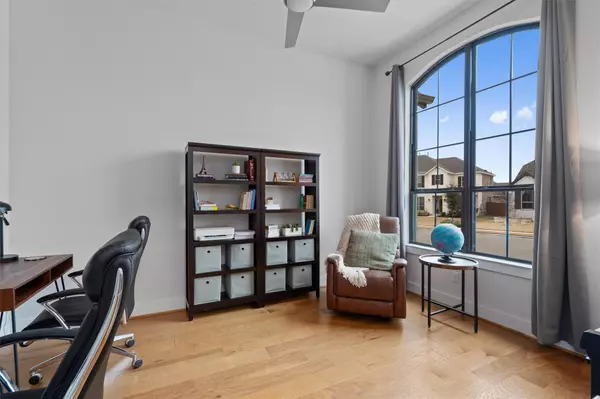113 University Lands DR Liberty Hill, TX 78642
4 Beds
3 Baths
3,195 SqFt
OPEN HOUSE
Sat Feb 15, 1:00pm - 4:00pm
Sun Feb 16, 1:00pm - 4:00pm
UPDATED:
02/14/2025 04:33 PM
Key Details
Property Type Single Family Home
Sub Type Single Family Residence
Listing Status Active
Purchase Type For Sale
Square Footage 3,195 sqft
Price per Sqft $250
Subdivision Santa Rita Ranch
MLS Listing ID 4541515
Style Single level Floor Plan
Bedrooms 4
Full Baths 3
HOA Fees $106/mo
HOA Y/N Yes
Originating Board actris
Year Built 2021
Annual Tax Amount $13,471
Tax Year 2024
Lot Size 9,212 Sqft
Acres 0.2115
Property Sub-Type Single Family Residence
Property Description
The home also offers a designated office, a media room, and a versatile flex space that can be used as a gym, creative studio, or anything else you need. The spacious primary suite provides a peaceful retreat with a spa-like ensuite bathroom. Additional highlights include neutral interior paint, a three-car garage, a tankless water heater, and a designated outdoor trashcan area for added convenience. Plus, a cement walkway wraps around the side of the home, adding even more functionality and ease of use.
Situated in the sought-after Santa Rita Ranch community, this home includes access to incredible amenities, such as resort-style pools, water slides, a splash pad, scenic trails, and a fitness center with even more amenities on the way. Conveniently located with easy access to Georgetown and Liberty Hill, the home is just down the street from Bar W Marketplace, offering fantastic dining, shopping, and everyday essentials. And with a new Costco coming to Liberty Hill soon, this location combines modern luxury with unparalleled convenience.
This property truly has it all. Schedule a tour before it's gone!
Location
State TX
County Williamson
Rooms
Main Level Bedrooms 4
Interior
Interior Features Breakfast Bar, High Ceilings, Quartz Counters, Double Vanity, Electric Dryer Hookup, Entrance Foyer, French Doors, Kitchen Island, Multiple Living Areas, No Interior Steps, Open Floorplan, Primary Bedroom on Main, Recessed Lighting, Smart Thermostat, Soaking Tub, Walk-In Closet(s), Washer Hookup
Heating Central
Cooling Ceiling Fan(s), Central Air
Flooring Tile, Wood
Fireplaces Number 2
Fireplaces Type Gas, Living Room, Outside, Wood Burning, See Remarks
Fireplace No
Appliance Built-In Oven(s), Dishwasher, Disposal, Exhaust Fan, Gas Cooktop, Microwave, Double Oven, Tankless Water Heater
Exterior
Exterior Feature Gutters Partial, Lighting, Private Yard
Garage Spaces 3.0
Fence Back Yard, Fenced, Privacy, Wood
Pool None
Community Features BBQ Pit/Grill, Clubhouse, Common Grounds, Controlled Access, Curbs, Fitness Center, Park, Pet Amenities, Picnic Area, Planned Social Activities, Playground, Pool, Sidewalks, Sport Court(s)/Facility, Street Lights, Trail(s), See Remarks
Utilities Available Cable Available, Electricity Available, High Speed Internet, Natural Gas Available, Water Available
Waterfront Description None
View Neighborhood
Roof Type Composition
Porch Covered, Rear Porch
Total Parking Spaces 6
Private Pool No
Building
Lot Description Back Yard, Curbs, Few Trees, Front Yard, Landscaped, Sprinkler - Automatic
Faces South
Foundation Slab
Sewer MUD
Water Public
Level or Stories One
Structure Type Brick Veneer,Masonry – All Sides
New Construction No
Schools
Elementary Schools San Gabriel
Middle Schools James Tippit
High Schools East View
School District Georgetown Isd
Others
HOA Fee Include Common Area Maintenance
Special Listing Condition Standard





