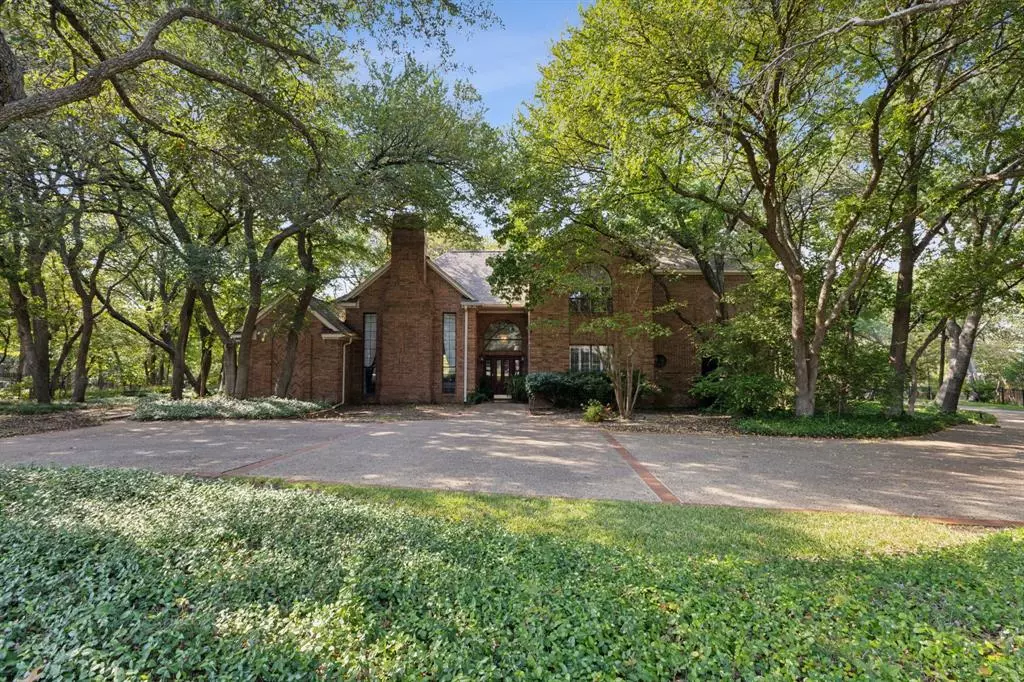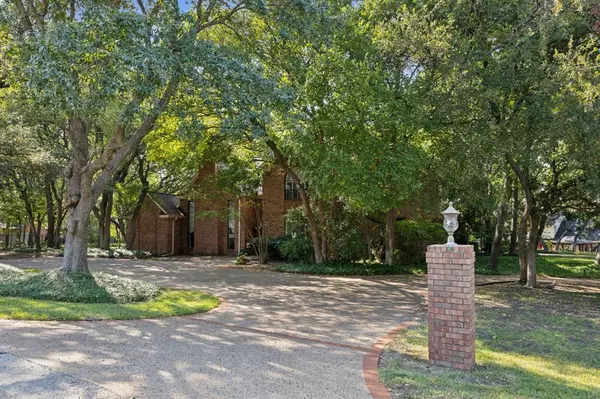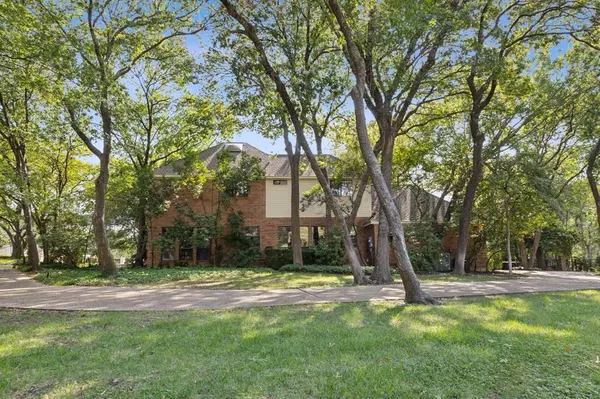391 Oak Ridge Drive Fairview, TX 75069
4 Beds
5 Baths
4,319 SqFt
OPEN HOUSE
Sat Feb 15, 1:00pm - 3:00pm
UPDATED:
02/14/2025 05:10 PM
Key Details
Property Type Single Family Home
Sub Type Single Family Residence
Listing Status Active
Purchase Type For Sale
Square Footage 4,319 sqft
Price per Sqft $198
Subdivision River Oaks Ii
MLS Listing ID 20824325
Bedrooms 4
Full Baths 3
Half Baths 2
HOA Y/N None
Year Built 1987
Annual Tax Amount $11,591
Lot Size 1.000 Acres
Acres 1.0
Property Sub-Type Single Family Residence
Property Description
Outlet Mall. One owner since 1990. This well-built home features tall
ceilings, tremendous moldings throughout, an updated kitchen, generous room sizes, and a surprisingly open floor
plan. The heavily wooded 1-acre lot gives incredible amounts of privacy. The living room features soaring ceilings with a wood-burning fireplace and a large sitting area. The family room features extensive woodwork, complete with a bar.
The kitchen features modern appliances, a walk-in pantry, and an open breakfast area. The expansive primary
bedroom includes many windows, giving gorgeous views of the wooded property. The primary bathroom features a modern walk-in shower
and a large walk-in closet. Upstairs are three bedrooms, two sharing a jack-and-jill bathroom, and one extra
large bedroom featuring an en suite bathroom and an oversized closet. This home is of very high quality and is
begging the right owner to give it the TLC it deserves. Priced extremely low for Fairview (under $200 per
square foot).
Location
State TX
County Collin
Direction North on I-75 until Stacy Road. Turn right on Stacy Road and follow until Meandering Way. Left on Meandering Way until you reach the River Oaks neighborhood. Or use GPS.
Rooms
Dining Room 1
Interior
Interior Features Built-in Features, Built-in Wine Cooler, Cable TV Available, Central Vacuum, Chandelier, Granite Counters, High Speed Internet Available, Kitchen Island, Paneling, Pantry, Sound System Wiring, Walk-In Closet(s)
Heating Central
Cooling Ceiling Fan(s), Central Air
Flooring Carpet, Tile
Fireplaces Number 2
Fireplaces Type Family Room, Living Room, Wood Burning
Equipment Call Listing Agent
Appliance Built-in Refrigerator, Dishwasher, Electric Range
Heat Source Central
Exterior
Exterior Feature Private Yard
Garage Spaces 3.0
Utilities Available Septic
Roof Type Shingle
Total Parking Spaces 3
Garage Yes
Building
Lot Description Acreage, Many Trees
Story Two
Foundation Slab
Level or Stories Two
Schools
Elementary Schools Jesse Mcgowen
Middle Schools Faubion
High Schools Mckinney
School District Mckinney Isd
Others
Restrictions Deed
Ownership See Agent
Virtual Tour https://www.propertypanorama.com/instaview/ntreis/20824325






