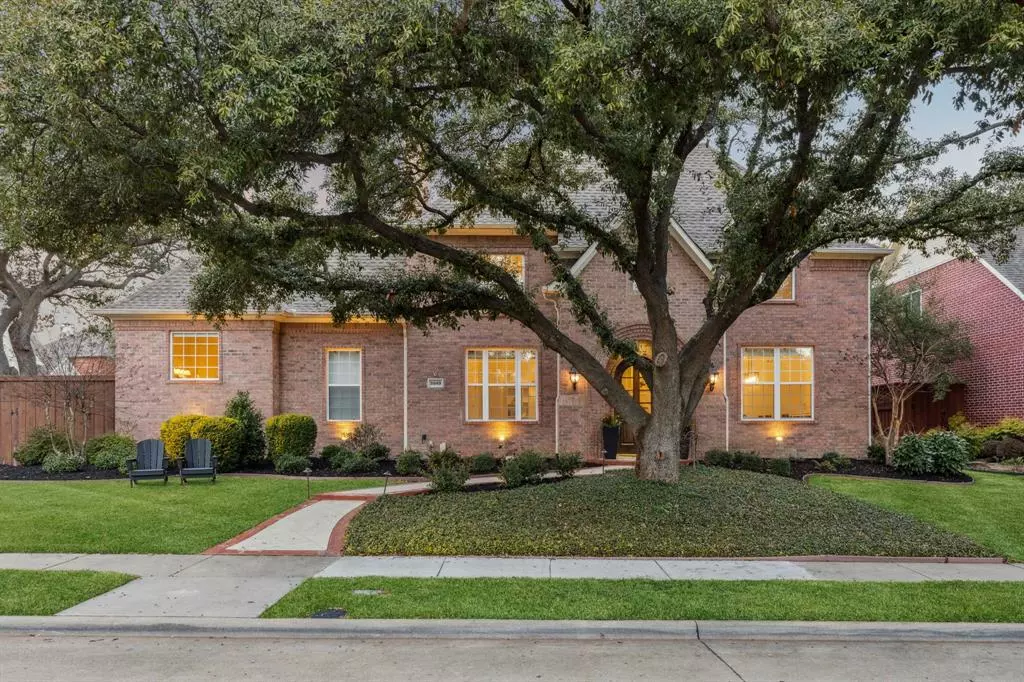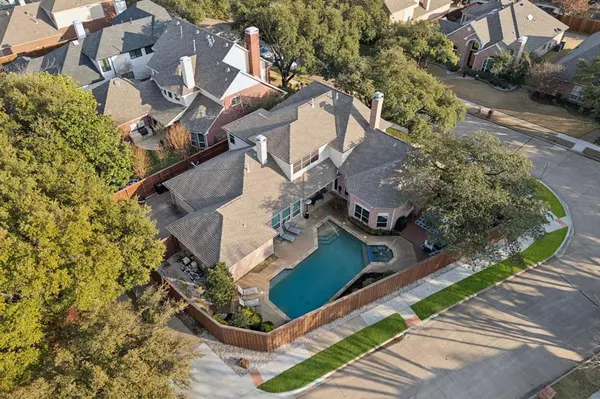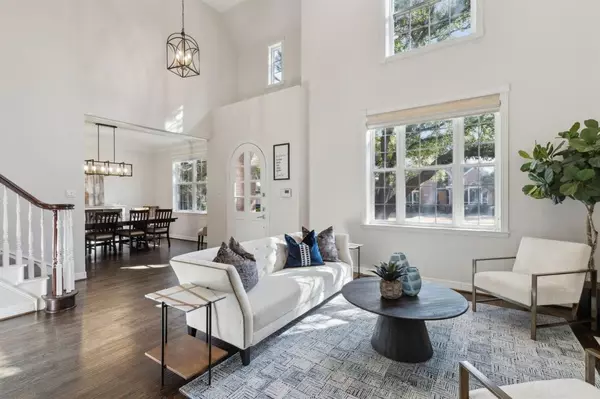5949 Stone Meadow Drive Plano, TX 75093
4 Beds
4 Baths
3,421 SqFt
OPEN HOUSE
Sat Feb 15, 12:00pm - 4:00pm
Sun Feb 16, 1:00pm - 4:00pm
UPDATED:
02/14/2025 02:10 PM
Key Details
Property Type Single Family Home
Sub Type Single Family Residence
Listing Status Active
Purchase Type For Sale
Square Footage 3,421 sqft
Price per Sqft $263
Subdivision Stone Lake Estates - Sec 1
MLS Listing ID 20840289
Style Traditional
Bedrooms 4
Full Baths 3
Half Baths 1
HOA Fees $575/ann
HOA Y/N Mandatory
Year Built 1993
Annual Tax Amount $13,301
Lot Size 9,583 Sqft
Acres 0.22
Property Sub-Type Single Family Residence
Property Description
Inside, a thoughtfully designed floor plan unfolds, featuring hardwoods upstairs and down, soaring ceilings, two fireplaces and fresh neutral paint throughout to accommodate any decor. Expansive windows bathe the interiors in natural light while framing picturesque outdoor views. The bright, spacious kitchen offers abundant cabinet and counter space, seamlessly flowing into the breakfast and family rooms for effortless entertaining.
The first-floor primary suite is a true retreat, boasting a magnificent custom walk-in closet and a spa-like bath with a freestanding tub, walk-in shower, and dual vanities. A first-floor guest suite with an ensuite bath adds to the home's versatility. Upstairs, two generous bedrooms share a Jack-and-Jill bath, complemented by a large game room ideal for work or play.
Step outside to your private backyard oasis, complete with a swimming pool, spa and an updated deck with multiple seating areas—perfect for relaxing or entertaining year-round. You'll have plenty of additional storage in an oversized 3-car garage too!
A perfect blend of sophistication and comfort, this exceptional home is ideally situated within walking distance to serene Steeplechase Park, less than 2 miles to Gleneagles Country Club and easy access to major thoroughfares, shopping, dining and entertaining.
Location
State TX
County Collin
Direction From Dallas North Tollway, east on Plano Pkwy, north on Parkwood, east on Tiburon, south on Tree Farm, corner home on Stone Meadow
Rooms
Dining Room 2
Interior
Interior Features Cable TV Available, Decorative Lighting, Eat-in Kitchen, Granite Counters, High Speed Internet Available, Kitchen Island, Multiple Staircases, Pantry, Vaulted Ceiling(s), Walk-In Closet(s)
Cooling Ceiling Fan(s)
Flooring Tile, Wood
Fireplaces Number 2
Fireplaces Type Decorative, Den, Living Room, Stone
Appliance Dishwasher, Electric Oven, Gas Cooktop, Microwave, Double Oven, Vented Exhaust Fan
Laundry Electric Dryer Hookup, In Hall, Utility Room, Full Size W/D Area, Washer Hookup
Exterior
Exterior Feature Rain Gutters, Lighting
Garage Spaces 3.0
Fence Back Yard, Wood
Pool In Ground, Pool/Spa Combo, Water Feature
Utilities Available Cable Available, City Sewer, City Water, Concrete, Curbs, Dirt, Sidewalk
Roof Type Composition
Total Parking Spaces 3
Garage Yes
Private Pool 1
Building
Lot Description Corner Lot, Landscaped
Story Two
Foundation Slab
Level or Stories Two
Structure Type Brick
Schools
Elementary Schools Huffman
Middle Schools Renner
High Schools Shepton
School District Plano Isd
Others
Ownership Bennett
Acceptable Financing Cash, Conventional, FHA
Listing Terms Cash, Conventional, FHA
Virtual Tour https://www.zillow.com/view-imx/92e49f49-131f-4f50-9fd5-9047a7337fc9?setAttribution=mls&wl=true&initialViewType=pano&utm_source=dashboard






