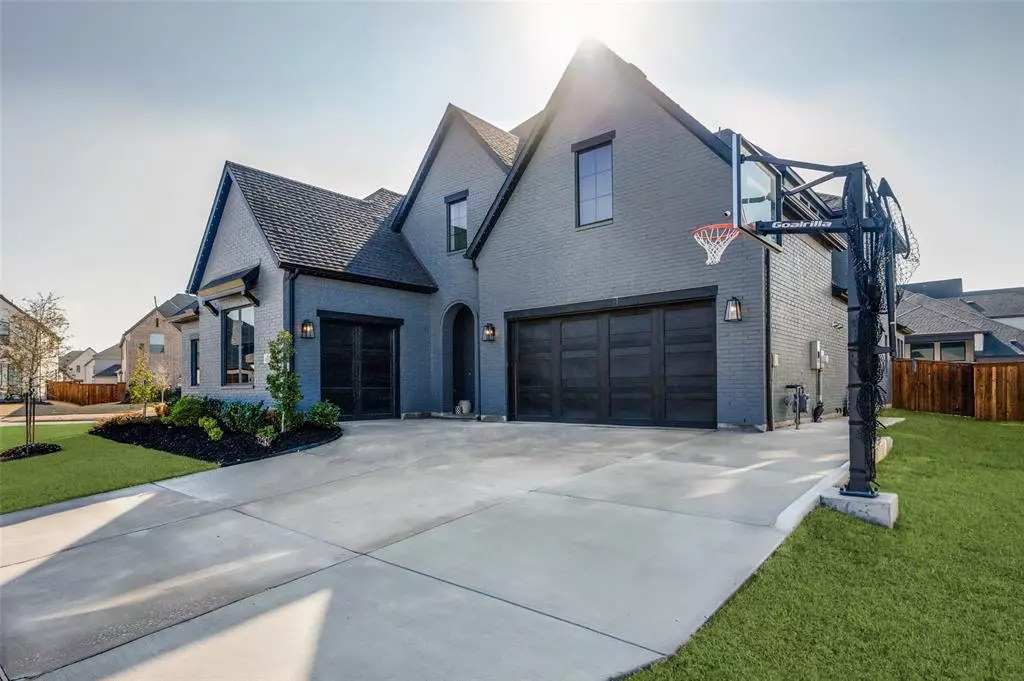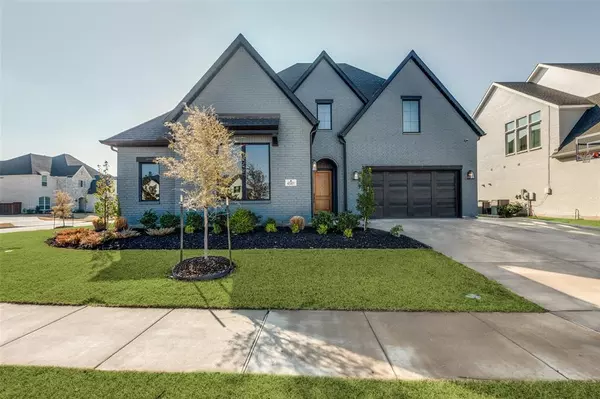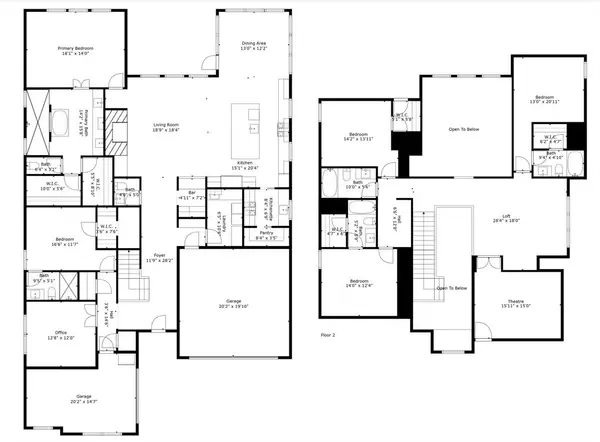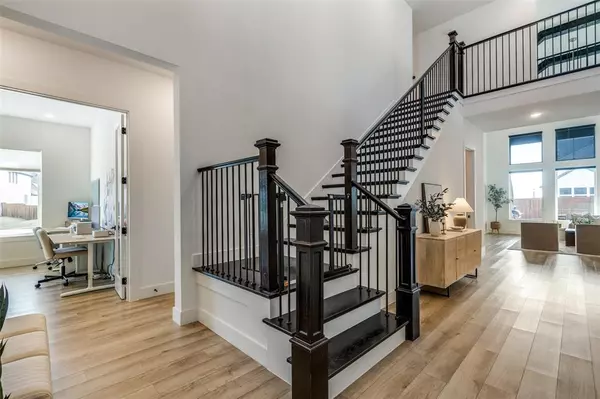4581 Bertrand Drive Prosper, TX 75078
5 Beds
6 Baths
4,142 SqFt
OPEN HOUSE
Sun Feb 16, 1:00pm - 3:00pm
UPDATED:
02/14/2025 02:10 PM
Key Details
Property Type Single Family Home
Sub Type Single Family Residence
Listing Status Active
Purchase Type For Sale
Square Footage 4,142 sqft
Price per Sqft $301
Subdivision Windsong Ranch Ph 7A & 7C
MLS Listing ID 20841214
Bedrooms 5
Full Baths 5
Half Baths 1
HOA Fees $181/mo
HOA Y/N Mandatory
Year Built 2022
Lot Size 0.267 Acres
Acres 0.267
Property Sub-Type Single Family Residence
Property Description
Location
State TX
County Denton
Community Club House, Community Dock, Community Pool, Curbs, Fishing, Fitness Center, Greenbelt, Jogging Path/Bike Path, Park, Pool, Sidewalks, Tennis Court(S), Other
Direction From Dallas Tollway North or South take 380 West to South Teel Parkway continue to Freeman way turn left Continue to North Windsong Parkway and turn Right then turn left on Old Rosebud lane continue on Paint Rock Drive turn Right. Turn Left on Neale St Left on Bertrand Dr House on Corner.
Rooms
Dining Room 1
Interior
Interior Features Built-in Features, Built-in Wine Cooler, Cathedral Ceiling(s), Chandelier, Decorative Lighting, Double Vanity, Dry Bar, Eat-in Kitchen, High Speed Internet Available, In-Law Suite Floorplan, Kitchen Island, Open Floorplan, Pantry, Vaulted Ceiling(s), Walk-In Closet(s), Second Primary Bedroom
Heating Central, ENERGY STAR Qualified Equipment, Fireplace Insert
Cooling Ceiling Fan(s), Central Air, ENERGY STAR Qualified Equipment
Flooring Carpet, Ceramic Tile, Luxury Vinyl Plank, Tile
Fireplaces Number 1
Fireplaces Type Gas, Gas Logs, Gas Starter, Glass Doors, Living Room, Metal
Equipment Home Theater
Appliance Dishwasher, Disposal, Gas Cooktop, Gas Water Heater, Microwave, Convection Oven, Double Oven, Tankless Water Heater, Vented Exhaust Fan
Heat Source Central, ENERGY STAR Qualified Equipment, Fireplace Insert
Laundry Electric Dryer Hookup, Utility Room, Full Size W/D Area, Washer Hookup
Exterior
Exterior Feature Covered Patio/Porch, Lighting
Garage Spaces 3.0
Fence Back Yard, Fenced, Full, Wood
Community Features Club House, Community Dock, Community Pool, Curbs, Fishing, Fitness Center, Greenbelt, Jogging Path/Bike Path, Park, Pool, Sidewalks, Tennis Court(s), Other
Utilities Available Cable Available, City Sewer, City Water, Community Mailbox, Concrete, Curbs, Electricity Connected, Individual Gas Meter, Natural Gas Available, Sidewalk, Underground Utilities
Roof Type Composition
Total Parking Spaces 3
Garage Yes
Building
Lot Description Corner Lot, Few Trees, Landscaped, Level, Lrg. Backyard Grass, Sprinkler System, Subdivision
Story Two
Foundation Slab
Level or Stories Two
Structure Type Brick,Wood
Schools
Elementary Schools Bryant Elementary
Middle Schools Rushing Middle
High Schools Prosper High
School District Prosper Isd
Others
Restrictions Other
Ownership Thompson
Acceptable Financing Cash, Conventional, FHA, VA Loan
Listing Terms Cash, Conventional, FHA, VA Loan
Special Listing Condition Aerial Photo
Virtual Tour https://my.matterport.com/show/?m=pGAExbfENxU&mls=1






