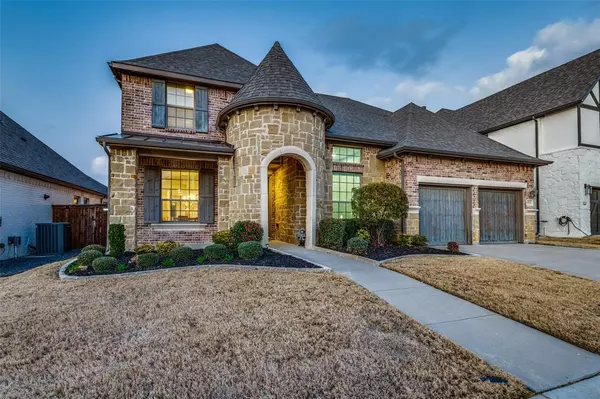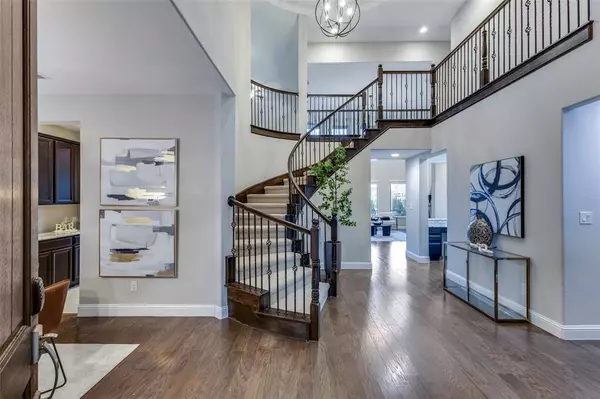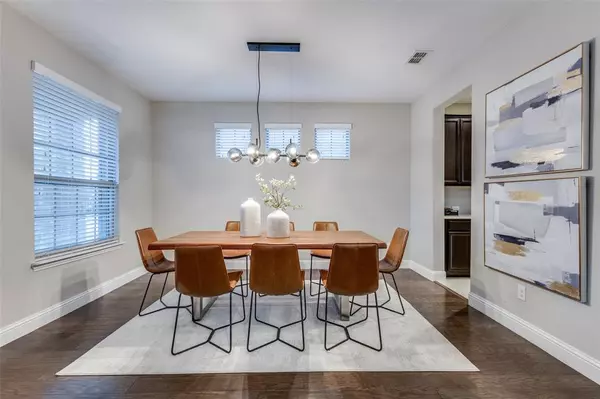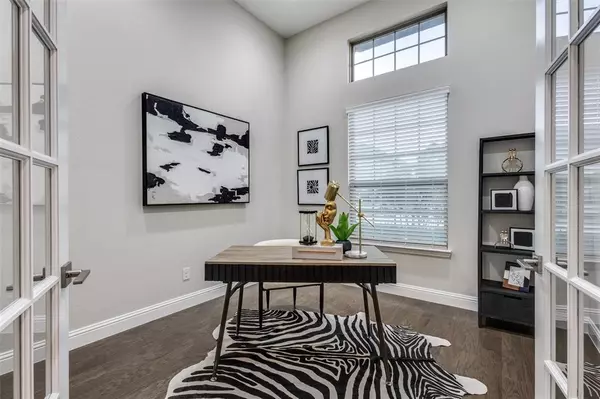5836 Austin Waters The Colony, TX 75056
4 Beds
4 Baths
3,505 SqFt
OPEN HOUSE
Sat Feb 15, 11:00am - 1:00pm
UPDATED:
02/14/2025 02:47 PM
Key Details
Property Type Single Family Home
Sub Type Single Family Residence
Listing Status Active
Purchase Type For Sale
Square Footage 3,505 sqft
Price per Sqft $255
Subdivision Austin Waters East Ph 1
MLS Listing ID 20824470
Bedrooms 4
Full Baths 3
Half Baths 1
HOA Fees $1,257/ann
HOA Y/N Mandatory
Year Built 2016
Annual Tax Amount $15,233
Lot Size 7,143 Sqft
Acres 0.164
Property Sub-Type Single Family Residence
Property Description
Inside, the open-concept kitchen, dining, and living areas are bathed in natural light, thanks to a wall of windows that frame stunning backyard views. A separate formal dining area offers the perfect setting for intimate family meals. The floor plan is thoughtfully designed for both comfort and functionality.
The grand foyer welcomes you with a curved staircase, intricate ceiling details, crown molding, and elegant high baseboards. The large primary suite, located on the first floor, faces the tranquil south-facing backyard, providing the ideal retreat for restful nights. Upstairs, you'll find three additional bedrooms, a spacious living area, and two full bathrooms, offering plenty of space for family and guests.
The community amenities include a beautiful pool and other shared features that enhance the lifestyle of this exceptional neighborhood.
Location
State TX
County Denton
Community Community Pool, Greenbelt, Playground
Direction GPS
Rooms
Dining Room 2
Interior
Interior Features Cable TV Available, Decorative Lighting, Flat Screen Wiring, High Speed Internet Available, Kitchen Island, Smart Home System, Sound System Wiring, Vaulted Ceiling(s), Walk-In Closet(s)
Heating Central, Heat Pump, Natural Gas
Cooling Ceiling Fan(s), Central Air, Electric, Heat Pump
Flooring Carpet, Ceramic Tile, Wood
Fireplaces Number 1
Fireplaces Type Living Room, Stone
Appliance Dishwasher, Disposal, Electric Oven, Gas Cooktop, Gas Water Heater, Microwave
Heat Source Central, Heat Pump, Natural Gas
Laundry Electric Dryer Hookup, Full Size W/D Area, Washer Hookup
Exterior
Exterior Feature Private Yard
Garage Spaces 2.0
Fence Split Rail, Wood
Community Features Community Pool, Greenbelt, Playground
Utilities Available City Sewer, City Water, Concrete, Curbs, Individual Gas Meter, Individual Water Meter, Sidewalk
Roof Type Composition
Garage Yes
Building
Lot Description Adjacent to Greenbelt, Few Trees, Greenbelt, Landscaped, Sprinkler System, Subdivision
Story Two
Foundation Slab
Level or Stories Two
Structure Type Brick
Schools
Elementary Schools Memorial
Middle Schools Arbor Creek
High Schools Hebron
School District Lewisville Isd
Others
Ownership See Agent
Acceptable Financing Cash, FHA, VA Loan
Listing Terms Cash, FHA, VA Loan
Special Listing Condition Agent Related to Owner
Virtual Tour https://www.propertypanorama.com/instaview/ntreis/20824470






