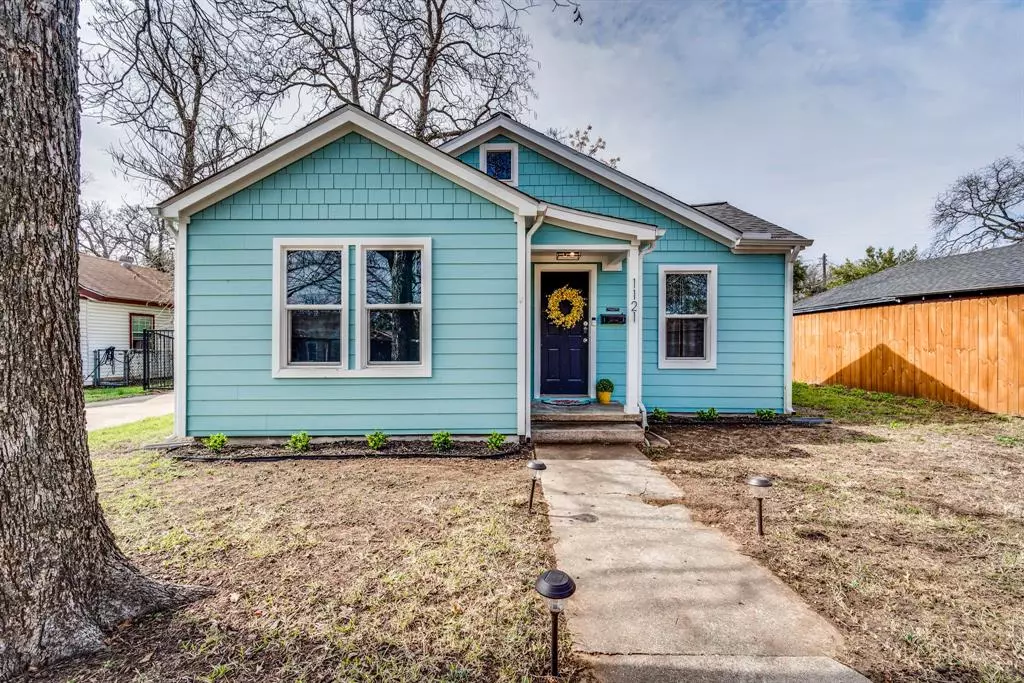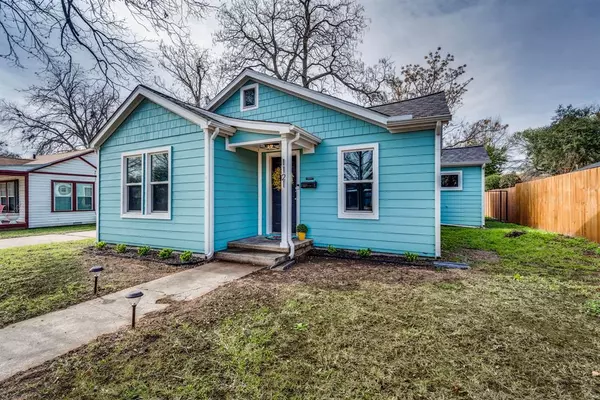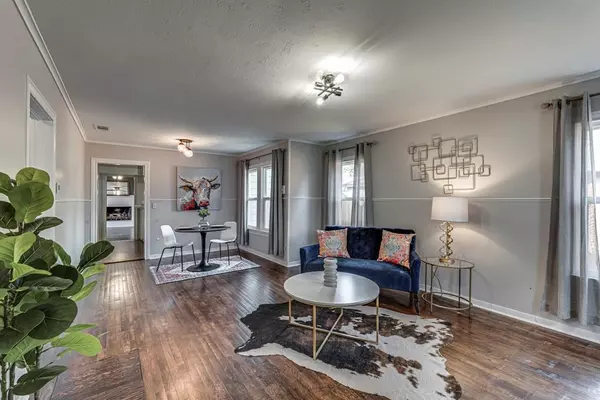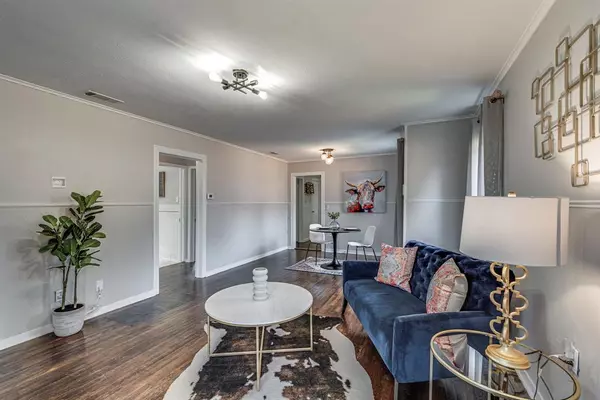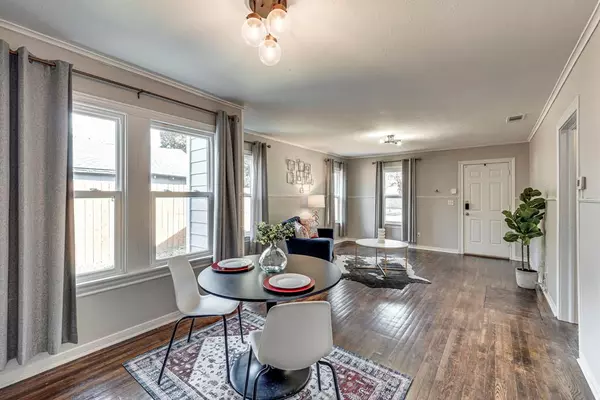1121 Hudgins Avenue Fort Worth, TX 76111
3 Beds
1 Bath
1,525 SqFt
OPEN HOUSE
Sat Feb 15, 11:30am - 1:00pm
UPDATED:
02/15/2025 03:10 PM
Key Details
Property Type Single Family Home
Sub Type Single Family Residence
Listing Status Active
Purchase Type For Sale
Square Footage 1,525 sqft
Price per Sqft $177
Subdivision Sylvania Park Add
MLS Listing ID 20842493
Style Craftsman
Bedrooms 3
Full Baths 1
HOA Y/N None
Year Built 1940
Annual Tax Amount $4,984
Lot Size 7,318 Sqft
Acres 0.168
Property Sub-Type Single Family Residence
Property Description
As you enter the Hudgins House, you'll be greeted by a cozy living space filled with natural light and beautiful original hardwood floors creating an inviting atmosphere for relaxation and gatherings full of character ahd charm. The well-designed floor plan seamlessly connects the living room to the dining area, making it easy to entertain family and friends. The kitchen is efficient and functional, featuring modern appliances, ample cabinet space with retro charm. Each of the three bedrooms is generously sized, providing plenty of room for rest and personalization. The primary suite features a wood burning fireplace and private office and can double as a second living space if needed. The shared bathroom is thoughtfully designed and offers all the essentials you need including double vanities.
Step outside to discover a spacious backyard that is perfect for outdoor activities, gardening, or simply unwinding after a long day. The patio area offers a great spot for barbecues and enjoying the Texas sunshine. Home has had many recent upgrades including Custom Concrete Board Siding, Roof 2022 & 2020, Energy efficient windows replaced 2022, Fence, Insulation 2022, Gutters 2023 and Shed added for additional storage! This home is MOVE IN READY and will not last long! Schedule your tour today!
Location
State TX
County Tarrant
Direction Follow GPS
Rooms
Dining Room 1
Interior
Interior Features Built-in Features, Cable TV Available, Decorative Lighting, Double Vanity, Flat Screen Wiring, High Speed Internet Available, Tile Counters, Walk-In Closet(s)
Heating Central, Electric
Cooling Ceiling Fan(s), Central Air, Electric
Flooring Combination, Vinyl, Wood
Fireplaces Number 1
Fireplaces Type Bedroom, Brick, Master Bedroom, Raised Hearth, Wood Burning
Appliance Dishwasher, Dryer, Electric Cooktop, Electric Oven, Microwave, Refrigerator, Washer
Heat Source Central, Electric
Laundry Electric Dryer Hookup, Utility Room, Full Size W/D Area, Washer Hookup
Exterior
Exterior Feature Storage, Uncovered Courtyard
Fence Electric, Fenced, Gate, Wood, Wrought Iron
Utilities Available Cable Available, City Sewer, City Water, Electricity Available
Roof Type Composition,Flat,Shingle
Garage No
Building
Lot Description Few Trees, Interior Lot
Story One
Foundation Pillar/Post/Pier
Level or Stories One
Structure Type Concrete,Siding
Schools
Elementary Schools Nathahowel
Middle Schools Riverside
High Schools Carter Riv
School District Fort Worth Isd
Others
Ownership Mason and Lauren Baugman
Acceptable Financing Cash, Conventional, FHA, VA Loan
Listing Terms Cash, Conventional, FHA, VA Loan
Virtual Tour https://www.propertypanorama.com/instaview/ntreis/20842493


